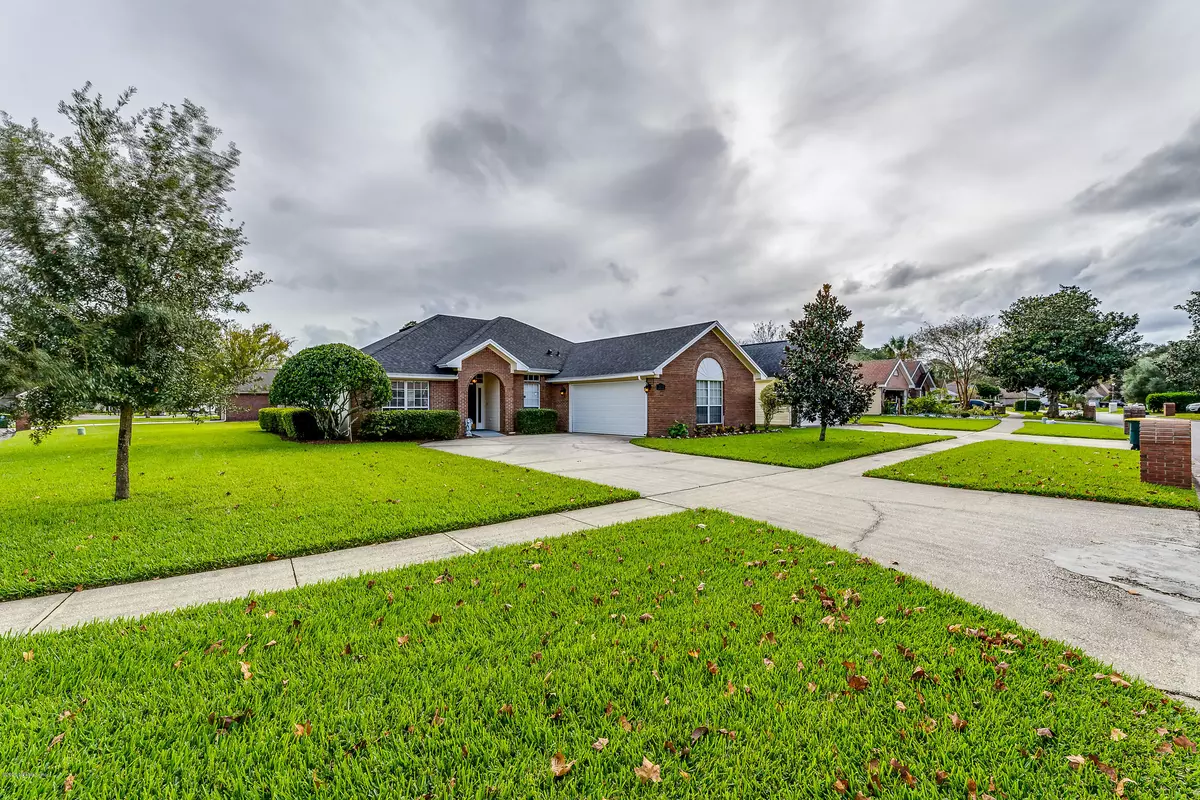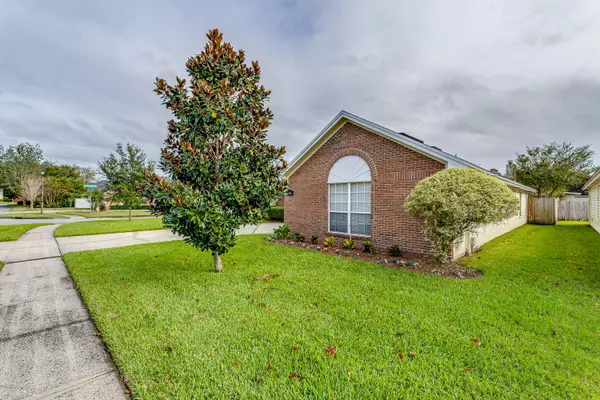$264,000
$265,000
0.4%For more information regarding the value of a property, please contact us for a free consultation.
5416 OXFORD CREST DR Jacksonville, FL 32258
3 Beds
2 Baths
1,826 SqFt
Key Details
Sold Price $264,000
Property Type Single Family Home
Sub Type Single Family Residence
Listing Status Sold
Purchase Type For Sale
Square Footage 1,826 sqft
Price per Sqft $144
Subdivision Sweetwater Creek
MLS Listing ID 1083884
Sold Date 12/15/20
Style Flat,Ranch,Traditional
Bedrooms 3
Full Baths 2
HOA Fees $18/ann
HOA Y/N Yes
Originating Board realMLS (Northeast Florida Multiple Listing Service)
Year Built 1992
Lot Dimensions .17
Property Description
Mandarin - This corner lot home is located in the Sweetwater Creek subdivision and is move in ready! Home features fresh paint, 6 year new roof, new carpeting and some flooring as well as other special touches. Kitchen/Family room combo is ideal for entertaining friends and family. Home also has a separate living room and dining room. All that is missing is you to make it Home Sweetwater Home!
**We have multiple offers at this time. Please send your highest and best no later than 7pm Monday 11/23/2020.**
Location
State FL
County Duval
Community Sweetwater Creek
Area 014-Mandarin
Direction From Philips Highway and Greenland Rd take a right into Sweetwater Creek ( Alexis Forest) and take the first street on your left-house is on your left.
Interior
Interior Features Entrance Foyer, Primary Bathroom - Tub with Shower, Split Bedrooms, Walk-In Closet(s)
Heating Central, Electric
Cooling Central Air, Electric
Flooring Carpet, Tile, Vinyl
Fireplaces Number 1
Fireplace Yes
Laundry Electric Dryer Hookup, Washer Hookup
Exterior
Parking Features Attached, Garage
Garage Spaces 2.0
Fence Back Yard, Wood
Pool None
Roof Type Shingle
Total Parking Spaces 2
Private Pool No
Building
Lot Description Corner Lot
Sewer Public Sewer
Water Public
Architectural Style Flat, Ranch, Traditional
Structure Type Frame,Stucco
New Construction No
Others
Tax ID 1564590420
Security Features Security System Owned,Smoke Detector(s)
Acceptable Financing Cash, Conventional, FHA, VA Loan
Listing Terms Cash, Conventional, FHA, VA Loan
Read Less
Want to know what your home might be worth? Contact us for a FREE valuation!

Our team is ready to help you sell your home for the highest possible price ASAP
Bought with THE SHOP REAL ESTATE CO





