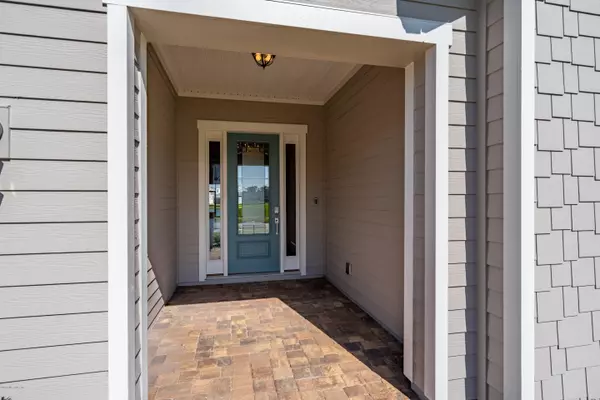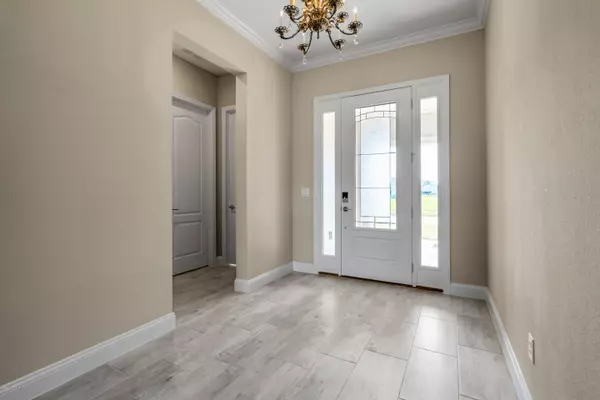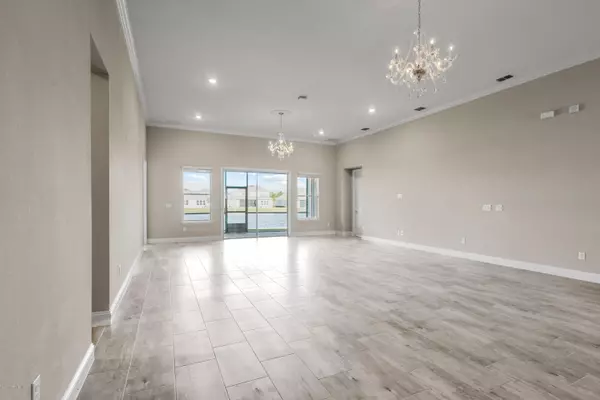$528,500
$535,000
1.2%For more information regarding the value of a property, please contact us for a free consultation.
111 PAVIA PL St Johns, FL 32259
4 Beds
3 Baths
3,351 SqFt
Key Details
Sold Price $528,500
Property Type Single Family Home
Sub Type Single Family Residence
Listing Status Sold
Purchase Type For Sale
Square Footage 3,351 sqft
Price per Sqft $157
Subdivision Celestina
MLS Listing ID 1083690
Sold Date 01/06/21
Style Flat,Traditional
Bedrooms 4
Full Baths 3
HOA Fees $109/mo
HOA Y/N Yes
Originating Board realMLS (Northeast Florida Multiple Listing Service)
Year Built 2020
Property Description
Home with an amazing waterview in the Celestina Community! 4 bed/3 bath home that has over 3,300 sq ft with an open layout overlooking the spring fed lake/pond. 12 ft Ceilings throughout main living area. Gourmet kitchen with natural gas cooktop plus an oversized island open to the main living areas. Quartz countertops in kitchen and bathrooms. Tile throughout with no carpet. French doors lead to a large office area. Master bath has a large double sided shower and closet. 3 car garage and pavered driveway. Screened in pavered back porch. Amazing waterviews from main living area, master bedroom, office and back porch. Home has a water filtration system installed. Smart home features include extended wifi and ring. Top rated Saint Johns schools
Location
State FL
County St. Johns
Community Celestina
Area 301-Julington Creek/Switzerland
Direction From SR-13 take racetrack rd, head east about 5 miles, left into Celestina, go through gates, take left onto Idalia run at roundabout, take right onto Antila Way, take left onto Pavia, Home is on R
Interior
Interior Features Breakfast Bar, Entrance Foyer, Pantry, Primary Bathroom - Shower No Tub, Primary Downstairs, Split Bedrooms, Walk-In Closet(s)
Heating Central, Heat Pump
Cooling Central Air
Flooring Tile
Furnishings Unfurnished
Exterior
Parking Features Attached, Garage, Garage Door Opener, Unassigned
Garage Spaces 3.0
Pool Community
Utilities Available Cable Available, Cable Connected, Natural Gas Available
Amenities Available Basketball Court, Children's Pool, Clubhouse, Fitness Center, Jogging Path, Laundry, Playground, Security, Tennis Court(s)
View Water
Roof Type Shingle
Porch Front Porch, Patio, Porch, Screened
Total Parking Spaces 3
Private Pool No
Building
Lot Description Sprinklers In Front, Sprinklers In Rear
Sewer Public Sewer
Water Public
Architectural Style Flat, Traditional
Structure Type Fiber Cement,Frame
New Construction No
Others
HOA Name Vesta property
Tax ID 0057325380
Security Features Security System Owned,Smoke Detector(s)
Acceptable Financing Cash, Conventional, FHA, VA Loan
Listing Terms Cash, Conventional, FHA, VA Loan
Read Less
Want to know what your home might be worth? Contact us for a FREE valuation!

Our team is ready to help you sell your home for the highest possible price ASAP
Bought with RE/MAX UNLIMITED





