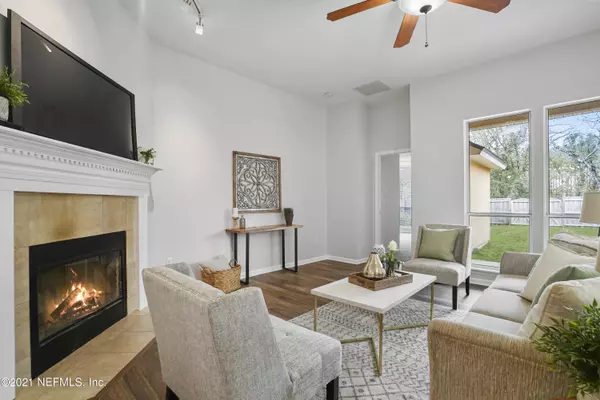$238,000
$235,000
1.3%For more information regarding the value of a property, please contact us for a free consultation.
995 OTTER CREEK DR Orange Park, FL 32065
3 Beds
2 Baths
1,742 SqFt
Key Details
Sold Price $238,000
Property Type Single Family Home
Sub Type Single Family Residence
Listing Status Sold
Purchase Type For Sale
Square Footage 1,742 sqft
Price per Sqft $136
Subdivision Timberlake
MLS Listing ID 1089494
Sold Date 02/09/21
Style Ranch
Bedrooms 3
Full Baths 2
HOA Fees $7/ann
HOA Y/N Yes
Originating Board realMLS (Northeast Florida Multiple Listing Service)
Year Built 2008
Property Description
This functional floor plan opens to a spacious family room. Just painted throughout the house! The large kitchen and breakfast nook connect to this main living space for easy entertaining. The master bedroom is set to the rear of the home and offers his-and-her walk-in closets. The two guest bedrooms share the guest bath. The home also offers a formal dining room. There is new carpeting in the bedrooms. Tile and laminate flooring in the rest of the house. Fenced in back yard and lots of community amenities: Clubhouse, Pool, Basketball courts, Tennis Courts, Playground, Sports Fields.
Location
State FL
County Clay
Community Timberlake
Area 139-Oakleaf/Orange Park/Nw Clay County
Direction From I-295 South on Blanding Blvd. . - Right on Argyle Forest Blvd. - Argyle Forest Blvd. will turn into Oakleaf Plantation Parkway after Branan Field-Chaffee Rd. - Left onto Deerview Lane
Interior
Interior Features Breakfast Bar, Primary Bathroom -Tub with Separate Shower, Primary Downstairs, Split Bedrooms, Walk-In Closet(s)
Heating Central
Cooling Central Air
Flooring Laminate, Tile
Fireplaces Number 1
Fireplace Yes
Laundry Electric Dryer Hookup, Washer Hookup
Exterior
Parking Features Attached, Garage
Garage Spaces 2.0
Fence Back Yard
Pool Community, None
Roof Type Shingle
Porch Porch
Total Parking Spaces 2
Private Pool No
Building
Water Public
Architectural Style Ranch
Structure Type Frame,Stucco
New Construction No
Others
Tax ID 07042500786900748
Acceptable Financing Cash, Conventional, FHA, VA Loan
Listing Terms Cash, Conventional, FHA, VA Loan
Read Less
Want to know what your home might be worth? Contact us for a FREE valuation!

Our team is ready to help you sell your home for the highest possible price ASAP
Bought with THE SHOP REAL ESTATE CO





