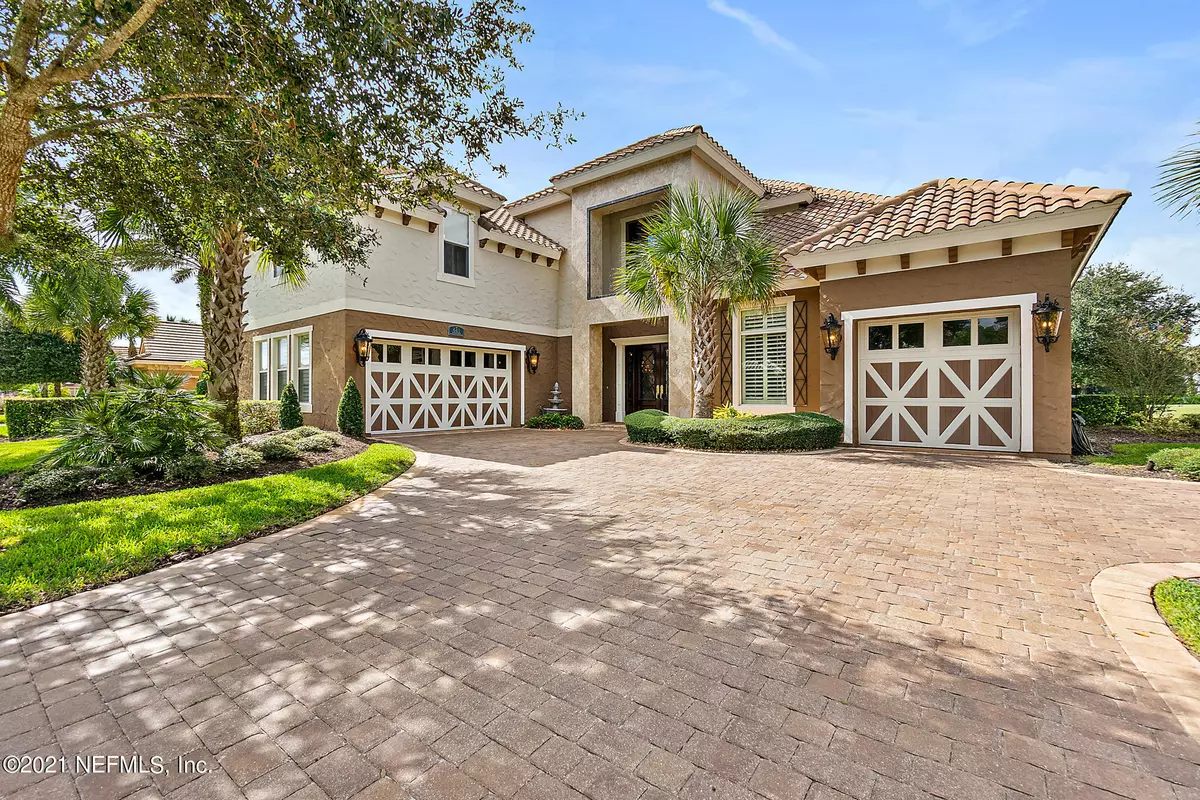$1,540,000
$1,440,000
6.9%For more information regarding the value of a property, please contact us for a free consultation.
641 WOODBRIDGE DR Ormond Beach, FL 32174
3 Beds
6 Baths
4,642 SqFt
Key Details
Sold Price $1,540,000
Property Type Single Family Home
Sub Type Single Family Residence
Listing Status Sold
Purchase Type For Sale
Square Footage 4,642 sqft
Price per Sqft $331
Subdivision Plantation Bay
MLS Listing ID 1093705
Sold Date 08/13/21
Style Contemporary
Bedrooms 3
Full Baths 5
Half Baths 1
HOA Fees $90/qua
HOA Y/N Yes
Originating Board realMLS (Northeast Florida Multiple Listing Service)
Year Built 2010
Lot Dimensions 84x180
Property Description
This custom, ONE-OF-A-KIND ESTATE home is elegant in every way! This 3 Bedrooms, Plus OFFICE, plus THEATER ROOM, plus bonus room has the
finest finishes out there! Walk through your custom glass double door entry into the OPEN floor plan with high ceilings. You are greeted with MARBLE floors and
hand-carved WOODWORK throughout. The Family Room has 2 story ceiling with built-ins, GAS fireplace. Opens onto oversized Kitchen with VIKING appliances, 2-tone WOOD cabinetry, GRANITE countertops, built-in espresso machine, double island, walk-in pantry. Paired with Dining Room with large windows overlooking pool and European-style chandelier. Pulled together with sunken private bar finished with ice machine and fridge. Downstairs Master Suite is finished elegantly with custom trim work, dual wal wal
Location
State FL
County Flagler
Community Plantation Bay
Area 603-Flagler County-South Central
Direction I-95 exit 278, Go West on Old Dixie, L into Plantation Bay, R onto Bay Dr., R onto Woodbridge Dr. Home on R
Rooms
Other Rooms Outdoor Kitchen
Interior
Interior Features Breakfast Bar, Built-in Features, Central Vacuum, Kitchen Island, Pantry, Primary Bathroom - Shower No Tub, Primary Downstairs, Split Bedrooms, Walk-In Closet(s), Wet Bar
Heating Central
Cooling Central Air
Flooring Marble, Tile
Fireplaces Type Gas
Fireplace Yes
Exterior
Exterior Feature Balcony
Parking Features Additional Parking
Garage Spaces 3.0
Pool In Ground, Screen Enclosure, Solar Heat
Utilities Available Cable Available
Amenities Available Jogging Path, Playground, Security
Waterfront Description Lake Front,Pond
View Golf Course, Water
Roof Type Tile
Porch Covered, Patio, Porch, Screened
Total Parking Spaces 3
Private Pool No
Building
Lot Description On Golf Course, Sprinklers In Front, Sprinklers In Rear
Sewer Public Sewer
Water Public
Architectural Style Contemporary
Structure Type Block,Stucco
New Construction No
Others
HOA Name Margie Hall - PB
Tax ID 03133151202AF040430
Security Features Security System Owned
Acceptable Financing Cash, Conventional, FHA, VA Loan
Listing Terms Cash, Conventional, FHA, VA Loan
Read Less
Want to know what your home might be worth? Contact us for a FREE valuation!

Our team is ready to help you sell your home for the highest possible price ASAP
Bought with NON MLS





