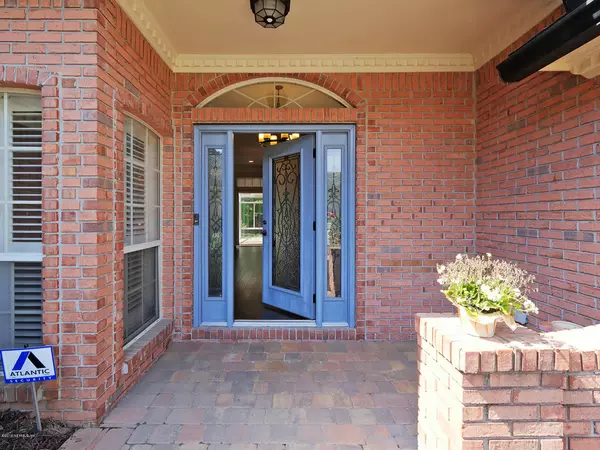$371,000
$360,000
3.1%For more information regarding the value of a property, please contact us for a free consultation.
10374 HEATHER GLEN DR N Jacksonville, FL 32256
3 Beds
2 Baths
2,000 SqFt
Key Details
Sold Price $371,000
Property Type Single Family Home
Sub Type Single Family Residence
Listing Status Sold
Purchase Type For Sale
Square Footage 2,000 sqft
Price per Sqft $185
Subdivision Hampton Glen
MLS Listing ID 1098755
Sold Date 04/12/21
Bedrooms 3
Full Baths 2
HOA Fees $105/ann
HOA Y/N Yes
Originating Board realMLS (Northeast Florida Multiple Listing Service)
Year Built 1993
Lot Dimensions .24 Acres
Property Description
Updated home in desirable Hampton Glen on the Southside of Jacksonville. This 3 bedroom, 2 bathroom brick home has wood floors, coastal kitchen with white cabinets, granite countertops, stone backsplash, travertine floors and stainless steel appliances. Bathrooms have been remodeled. Travertine surround on the fireplace and white wood mantel create the perfect focal point for the room. This open concept floor plan has a large family room, beautiful sunroom and office or flex room. Large corner lot on a cul-de-sac street with pavers galore! Short walk to the community amenities. Alarm system, separate irrigation meter, water softener, wood burning fireplace, lead glass door, crown molding. 2010 Roof, 2016 Mini Split in Sunroom.
Location
State FL
County Duval
Community Hampton Glen
Area 024-Baymeadows/Deerwood
Direction From Baymeadows road, turn into Hampton Glen. Turn left on Heather Glen. Home is on the right.
Interior
Interior Features Breakfast Bar, Eat-in Kitchen, Primary Bathroom - Shower No Tub, Split Bedrooms, Walk-In Closet(s)
Heating Central
Cooling Central Air
Flooring Carpet, Tile, Wood
Fireplaces Number 1
Fireplaces Type Wood Burning
Fireplace Yes
Exterior
Parking Features Attached, Garage
Garage Spaces 2.0
Pool Community, None
Roof Type Shingle
Porch Front Porch
Total Parking Spaces 2
Private Pool No
Building
Lot Description Sprinklers In Front, Sprinklers In Rear
Sewer Public Sewer
Water Public
Structure Type Brick Veneer
New Construction No
Schools
Elementary Schools Twin Lakes Academy
Middle Schools Twin Lakes Academy
High Schools Atlantic Coast
Others
Tax ID 1677593775
Security Features Security System Owned,Smoke Detector(s)
Acceptable Financing Cash, Conventional, FHA
Listing Terms Cash, Conventional, FHA
Read Less
Want to know what your home might be worth? Contact us for a FREE valuation!

Our team is ready to help you sell your home for the highest possible price ASAP
Bought with KELLER WILLIAMS REALTY ATLANTIC PARTNERS





