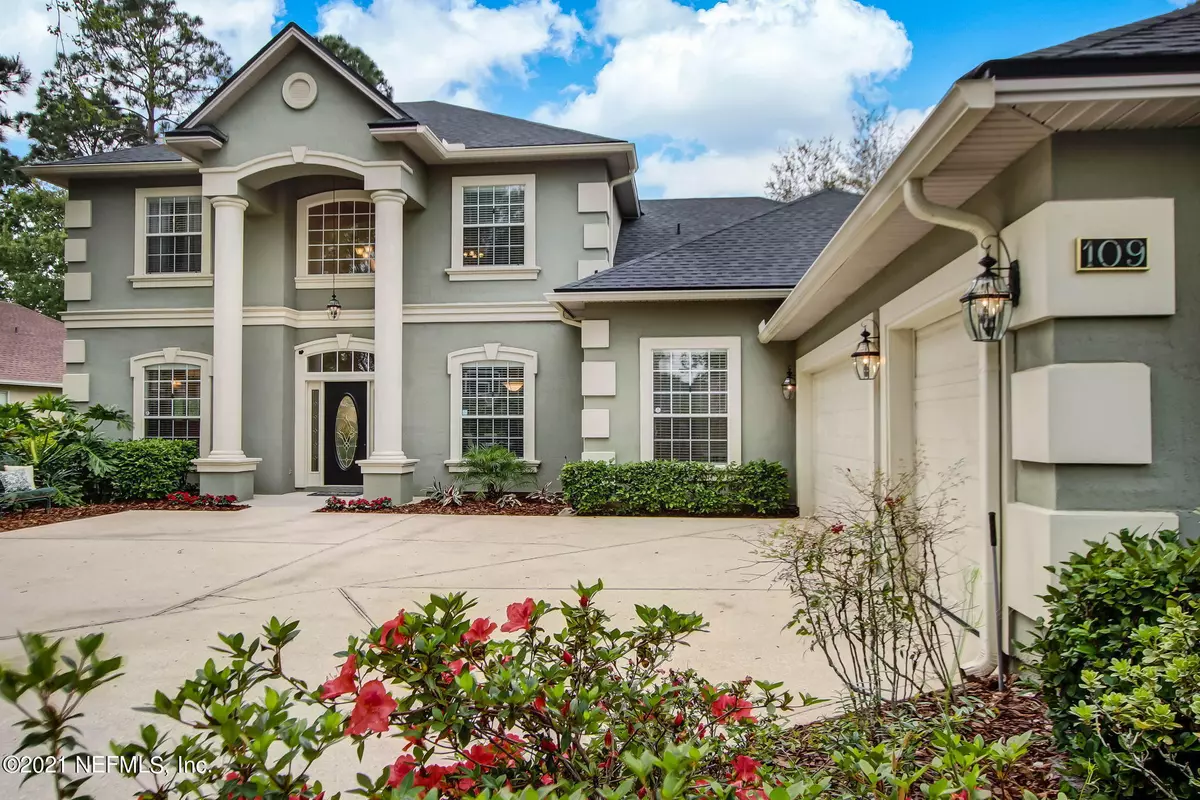$604,500
$574,500
5.2%For more information regarding the value of a property, please contact us for a free consultation.
109 SUNNYSIDE DR St Johns, FL 32259
5 Beds
4 Baths
3,376 SqFt
Key Details
Sold Price $604,500
Property Type Single Family Home
Sub Type Single Family Residence
Listing Status Sold
Purchase Type For Sale
Square Footage 3,376 sqft
Price per Sqft $179
Subdivision Julington Creek Plan
MLS Listing ID 1102318
Sold Date 05/12/21
Style Traditional
Bedrooms 5
Full Baths 4
HOA Fees $39/ann
HOA Y/N Yes
Originating Board realMLS (Northeast Florida Multiple Listing Service)
Year Built 2001
Lot Dimensions .27 ACRE
Property Sub-Type Single Family Residence
Property Description
STUNNING POOL HOME located in the highly desired Julington Creek Plantation SouthWood neighborhood. You will fall in love with this stately Taylor Woodrow Magnolia model. This is the perfect multi-generational family home featuring 5 beds, 4 baths plus second floor bonus/loft space. Open concept kitchen, breakfast nook and huge family room ensures plenty of space for family and guests to gather. High ceilings throughout. 3-Car garage with attic access, windows and charming Carriage lights. Built-in Basketball hoop by driveway turnaround area. Lush and mature landscaping offers privacy from neighbors. Julington Creek Plantation offers Golf, walking trails and Community Recreation activities such as volleyball, basketball, children's playground, picnic areas and Aquatic complex. As you enter the driveway you are greeted by a grand two-story entry flanked by two tall columns. A leaded-style glass entry door with sidelights welcomes guests and family. Architectural keystones and cornerstones set this home apart from others. The soaring entry hall is crowned with a beautiful chandelier, creating a sense of arrival to a special home. The hallway overlooks the formal dining and sitting areas. The dining room features a tray ceiling, tasteful chandelier, custom wainscoting, crown moulding, and baseboards. Venetian blinds with charming embellishment at top of blind. The sitting area overlooks the lanai and can be used as an office area. New carpet in dining, sitting area, and family room.
Luxurious Owners suite features a double entry door and looks on to an arched niche wall. The sun-drenched room features a tray ceiling with ceiling fan, two walk-in closets with shelving and opens onto the lanai. The elegant master bath features a Jacuzzi brand whirlpool garden tub with romantic dimmable chandelier, separate shower, his and her vanities; one with a makeup area. Separate water closet. Door mounted full length mirror with storage cabinet behind on bathroom door.
A cook's dream kitchen with breakfast nook features 42-inch raised panel white cabinets with crown molding, an LG 5 burner gas stove with top broiler unit and baking oven below. Samsung side-by-side refrigerator with bottom freezer, Whirlpool dishwasher, Corian counters with breakfast bar, double integrated sink, Insinkerator garbage disposal and water purifier for sink. Pull out wire bins in one cabinet near sink, stainless steel pullout pot and pan rack in cabinet next to stove. Glass tile backsplash adds sparkle to the room. Large walk-in pantry with built-in shelving. Sliding glass doors access the Lanai and pool.
The extremely spacious family room is simply stunning and offers plenty of room for family and guests. Gas fireplace with built in bookshelves and entertainment niche. Tri-panel window wall above the fireplace and a window wall on back side of the room bathe the room in light bringing the calming feeling of nature into your home. Speakers, can lights and ceiling fan round out the amenities. Sun-filled guest bedroom off family room has linen closet next to it with full guest bath across the hall.
Garage hallway off Family room features arched built-in niche, coat hooks on wall. Huge laundry room has cabinets and built in sink.
Second floor features Bonus room overlooking entry foyer. Bedroom three could be used as office with existing Murphy bed set to accommodate guests. Guest bath with shower/tub combo.
Bedroom four features a built in Escape ladder and shares a Jack and Jill bath with Bedroom five. Both have generous closet space.
Screened in pool and lanai offers privacy from neighbors and is the perfect place for outdoor entertainment. There is a rolling pool cover. Pool fence and cleaning equipment and supplies stored in large lanai closet with ample room to store all your pool toys! Lanai features piped gas supply for your grill. Fire pit in yard with seating area rounds out the outdoor entertaining amenities.
New roof in 2020. Freshly painted interior and exterior.
3-car garage with attic access and shelving.
Love Where You Live!
Location
State FL
County St. Johns
Community Julington Creek Plan
Area 301-Julington Creek/Switzerland
Direction FROM I-295 S.SR. 13 TO MAIN ENTRANCE TO JCP, (L) DAVIS POND (R) DURBIN (R) FLORA BRANCH (R) INTO SOUTHWOOD ON SUNNYSIDE HOME ON LEFT.
Interior
Interior Features Breakfast Bar, Breakfast Nook, Built-in Features, Entrance Foyer, Kitchen Island, Pantry, Primary Bathroom -Tub with Separate Shower, Primary Downstairs, Split Bedrooms, Vaulted Ceiling(s), Walk-In Closet(s)
Heating Central, Electric, Heat Pump
Cooling Central Air, Electric
Flooring Carpet, Tile
Fireplaces Number 1
Fireplaces Type Gas
Fireplace Yes
Laundry Electric Dryer Hookup, Washer Hookup
Exterior
Parking Features Attached, Garage, Garage Door Opener
Garage Spaces 3.0
Pool In Ground, Pool Cover, Screen Enclosure, Solar Heat
Amenities Available Clubhouse
Roof Type Shingle
Porch Patio, Porch, Screened
Total Parking Spaces 3
Private Pool No
Building
Lot Description Sprinklers In Front, Sprinklers In Rear
Sewer Public Sewer
Water Public
Architectural Style Traditional
Structure Type Frame,Stucco
New Construction No
Schools
Elementary Schools Julington Creek
High Schools Creekside
Others
HOA Name Julington Creek Plan
Tax ID 2490242990
Security Features Security System Owned,Smoke Detector(s)
Acceptable Financing Cash, Conventional, FHA, VA Loan
Listing Terms Cash, Conventional, FHA, VA Loan
Read Less
Want to know what your home might be worth? Contact us for a FREE valuation!

Our team is ready to help you sell your home for the highest possible price ASAP
Bought with ENDLESS SUMMER REALTY





