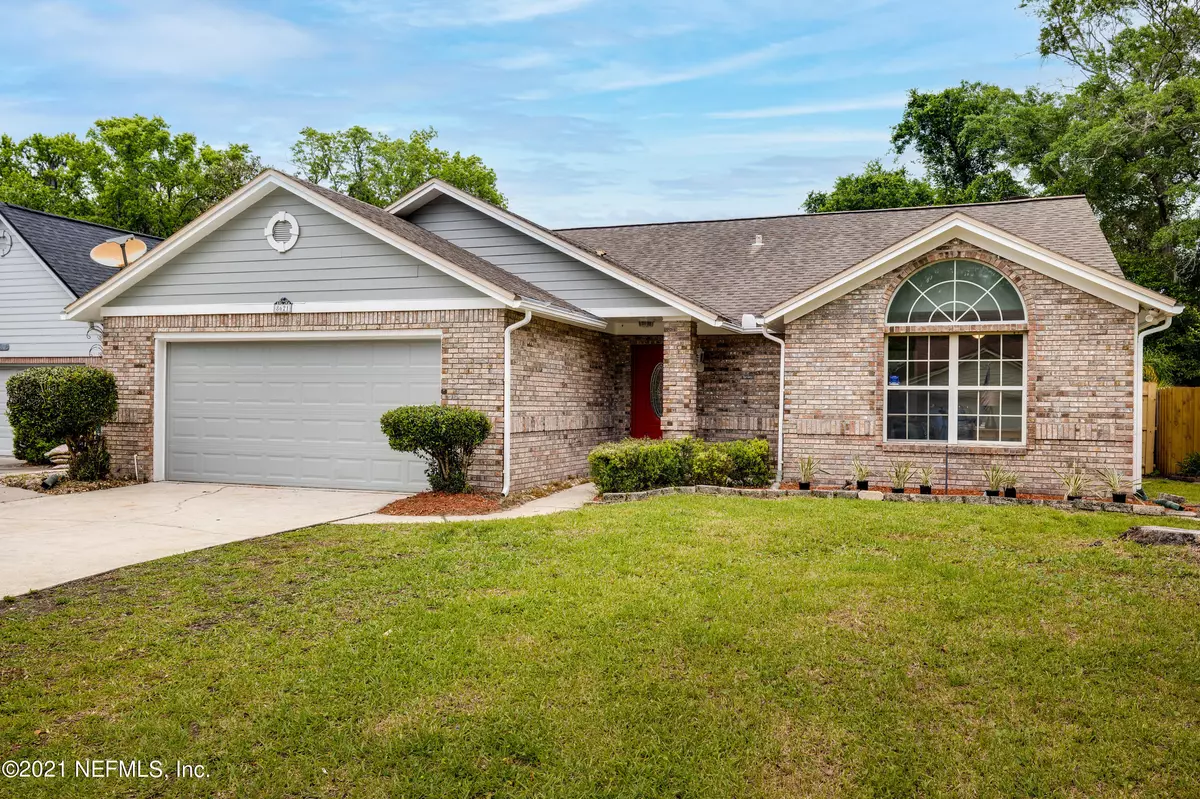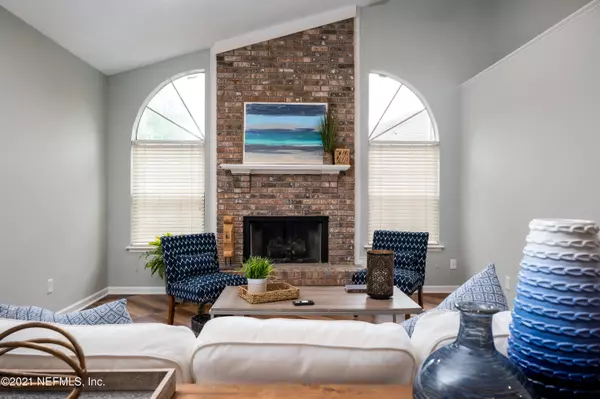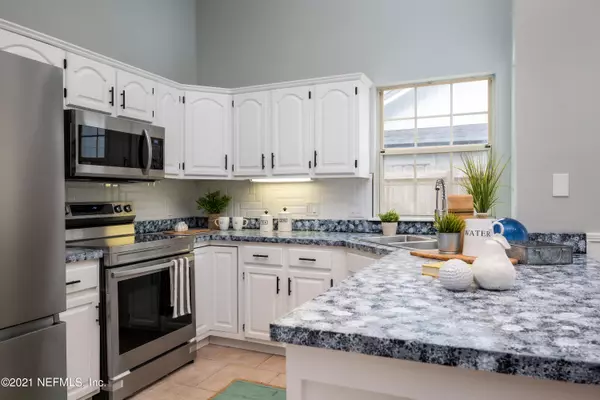$289,000
$305,000
5.2%For more information regarding the value of a property, please contact us for a free consultation.
8621 Goodbys Trace DR Jacksonville, FL 32217
3 Beds
2 Baths
1,687 SqFt
Key Details
Sold Price $289,000
Property Type Single Family Home
Sub Type Single Family Residence
Listing Status Sold
Purchase Type For Sale
Square Footage 1,687 sqft
Price per Sqft $171
Subdivision Goodbys Trace
MLS Listing ID 1105054
Sold Date 05/28/21
Style Ranch,Traditional
Bedrooms 3
Full Baths 2
HOA Y/N No
Originating Board realMLS (Northeast Florida Multiple Listing Service)
Year Built 1987
Property Description
OPEN HOUSE FRIDAY 4/16 from 6pm to 8pm!!! Located in the highly sought after Goodbys Trace Community of Baymeadows, this Brick faced home features Hardie Board cement siding, a fully fenced backyard, and a fully enclosed heated/cooled Sunroom. Inside you'll find a freshly painted interior with upgraded luxury flooring throughout the main areas. A stunningly updated kitchen features a new stainless-steel appliances, along with a SMART Samsung convection Oven/Stove with a built in Air Fryer. Additional Smart Home Features include: a Kwikset SmartLock, Kwikset Smartkeys, Smart lighting, and Google Nest Smart thermostat. With an effective square footage of 1888, you'll find this to be the perfect home for your families needs. Schedule your tour today and view this BEAUTY before its too late!
Location
State FL
County Duval
Community Goodbys Trace
Area 012-San Jose
Direction From 295, San Jose Blvd north, R on Baymeadows, over the bridge then L on Goodbys Trace and go almost to the end. Home will be on the right, just before the cul-de-sac.
Rooms
Other Rooms Shed(s)
Interior
Heating Central, Electric, Natural Gas
Cooling Central Air, Electric
Exterior
Parking Features Additional Parking, Attached, Garage
Garage Spaces 2.0
Fence Back Yard, Wood
Pool None
Roof Type Shingle
Porch Covered, Glass Enclosed, Patio
Total Parking Spaces 2
Private Pool No
Building
Sewer Public Sewer
Water Public
Architectural Style Ranch, Traditional
Structure Type Brick Veneer,Fiber Cement,Frame
New Construction No
Others
Tax ID 1481641156
Acceptable Financing Cash, Conventional, FHA, VA Loan
Listing Terms Cash, Conventional, FHA, VA Loan
Read Less
Want to know what your home might be worth? Contact us for a FREE valuation!

Our team is ready to help you sell your home for the highest possible price ASAP
Bought with RE/MAX UNLIMITED





