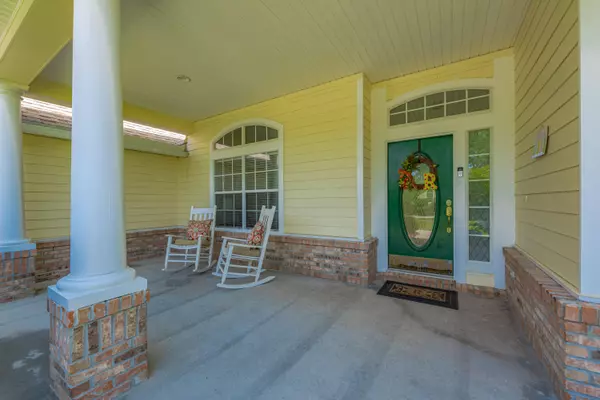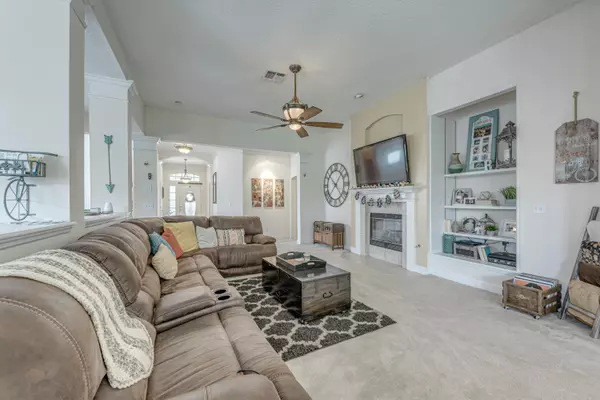$500,000
$499,900
For more information regarding the value of a property, please contact us for a free consultation.
244 BELL BRANCH LN St Johns, FL 32259
5 Beds
3 Baths
2,725 SqFt
Key Details
Sold Price $500,000
Property Type Single Family Home
Sub Type Single Family Residence
Listing Status Sold
Purchase Type For Sale
Square Footage 2,725 sqft
Price per Sqft $183
Subdivision Julington Creek Plan
MLS Listing ID 1106224
Sold Date 06/15/21
Style Flat,Traditional
Bedrooms 5
Full Baths 3
HOA Fees $37/ann
HOA Y/N Yes
Originating Board realMLS (Northeast Florida Multiple Listing Service)
Year Built 1999
Lot Dimensions 13504
Property Sub-Type Single Family Residence
Property Description
Welcome home to this wonderful one-story family home featuring 2,725 sf, five bedrooms, three baths, a two car garage, situated on a corner lot in Julington Creek Plantation. This open concept floor plan features a well-appointed kitchen with upgraded cabinetry, stainless appliances, lots of counter space and storage, spacious pantry, a center work island, and a casual dining space overlooking the private backyard. The adjacent great room is wonderful for entertaining overlooking both casual and formal dining areas and offers a gas fireplace and direct access to the lanai. The master bedroom suite has preserve views, a walk-in closet, and a luxurious master bath with dual vanities, a Roman tub, and a separate tiled walk-in shower. This split plan home is further enhanced by four additional bedrooms, two conveniently located guest baths, and a separate laundry room with washer and dryer. The technology center is located next to the 2nd and 3rd bedroom that can be used for an office or homework nook. The fifth bedroom can also be used as office or flex space and has French doors. Additional interior upgrades include crown molding, custom blinds, ceiling fans, ceramic tile floors, striking laminate wood floors. The outdoor living space features a covered lanai overlooking a private preserve. Additional exterior upgrades include professional landscaping with irrigation system, fenced rear yard, gas stub for grilling, spacious covered front entry, extra driveway for parking, new roof (2017), new HVAC (2018), new hot water heater (2018), new exterior paint (2017) and a Termite Bond. Julington Creek has full amenity center, wonderful location and A rated schools.
Location
State FL
County St. Johns
Community Julington Creek Plan
Area 301-Julington Creek/Switzerland
Direction West on Race Track Rd., left on Durbin, left on Flora Branch , Left on Velvetleaf Dr, Left on Bell Branch.
Interior
Interior Features Breakfast Bar, Primary Bathroom -Tub with Separate Shower, Split Bedrooms
Heating Central, Electric
Cooling Central Air, Electric
Fireplaces Number 1
Fireplaces Type Gas
Fireplace Yes
Laundry Electric Dryer Hookup, Washer Hookup
Exterior
Parking Features Attached, Garage
Garage Spaces 2.0
Fence Back Yard
Amenities Available Clubhouse
Roof Type Shingle
Total Parking Spaces 2
Private Pool No
Building
Sewer Septic Tank
Water Public
Architectural Style Flat, Traditional
Structure Type Fiber Cement,Frame
New Construction No
Schools
Elementary Schools Julington Creek
High Schools Creekside
Others
Tax ID 2493401290
Acceptable Financing Cash, Conventional, FHA, VA Loan
Listing Terms Cash, Conventional, FHA, VA Loan
Read Less
Want to know what your home might be worth? Contact us for a FREE valuation!

Our team is ready to help you sell your home for the highest possible price ASAP
Bought with COLDWELL BANKER VANGUARD REALTY





