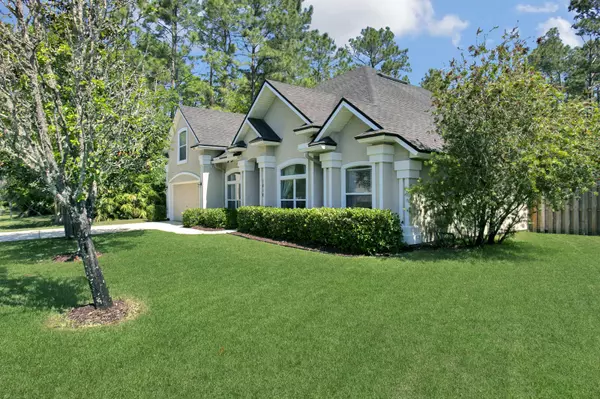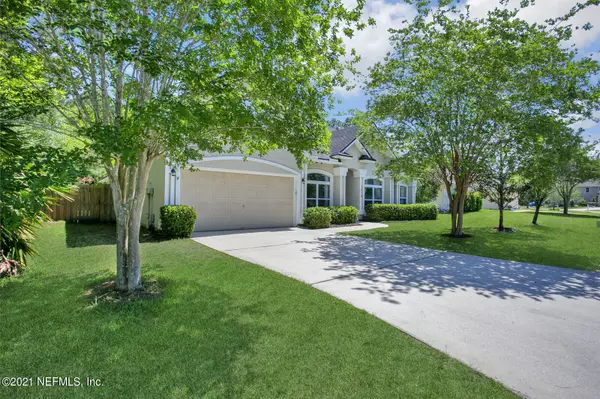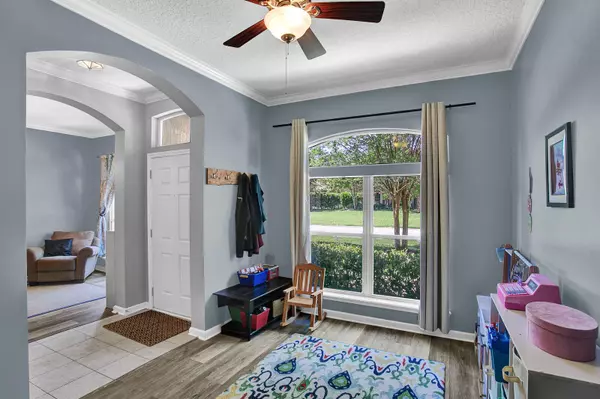$416,000
$390,000
6.7%For more information regarding the value of a property, please contact us for a free consultation.
1816 W WINDY WAY St Johns, FL 32259
5 Beds
3 Baths
2,381 SqFt
Key Details
Sold Price $416,000
Property Type Single Family Home
Sub Type Single Family Residence
Listing Status Sold
Purchase Type For Sale
Square Footage 2,381 sqft
Price per Sqft $174
Subdivision Julington Creek Plan
MLS Listing ID 1107329
Sold Date 06/18/21
Style Traditional
Bedrooms 5
Full Baths 3
HOA Fees $37/ann
HOA Y/N Yes
Originating Board realMLS (Northeast Florida Multiple Listing Service)
Year Built 2003
Property Sub-Type Single Family Residence
Property Description
Highest and Best Due May 3rd at 5 PM. Welcome to your new home in Julington Creek Plantation! Featuring luxury vinyl plank and tile floors, and new carpet this home is a gem you don't want to miss! Situated on a large lot, with preserve on 2 sides, a screened in patio and fenced in yard, your outdoor living space is spectacular. There are 4 bedrooms and 2 bathrooms on the main level, with a 5th bedroom and full bathroom upstairs. The kitchen has an eat in area, breakfast bar and an option for a separate dining room. Another bonus feature is a flex room that is perfect for a home office or game room. This home has plenty of storage space, including the garage. With close proximity to A rated schools, new shopping centers and dining, this location can't be beat!
Location
State FL
County St. Johns
Community Julington Creek Plan
Area 301-Julington Creek/Switzerland
Direction From SR 16, turn Left onto Race Track Rd, Left onto Linde, Left onto W Windy Way, home is on the right.
Interior
Interior Features Breakfast Bar, Eat-in Kitchen, Primary Bathroom -Tub with Separate Shower, Primary Downstairs
Heating Central
Cooling Central Air
Flooring Tile, Vinyl
Fireplaces Number 1
Fireplace Yes
Exterior
Garage Spaces 2.0
Fence Full
Pool None
Amenities Available Playground
View Protected Preserve
Roof Type Shingle
Total Parking Spaces 2
Private Pool No
Building
Sewer Public Sewer
Water Public
Architectural Style Traditional
Structure Type Frame,Stucco
New Construction No
Schools
High Schools Creekside
Others
HOA Name Vesta Properties
Tax ID 2495492310
Security Features Security System Owned
Acceptable Financing Cash, Conventional, FHA, VA Loan
Listing Terms Cash, Conventional, FHA, VA Loan
Read Less
Want to know what your home might be worth? Contact us for a FREE valuation!

Our team is ready to help you sell your home for the highest possible price ASAP
Bought with THE LEGENDS OF REAL ESTATE





