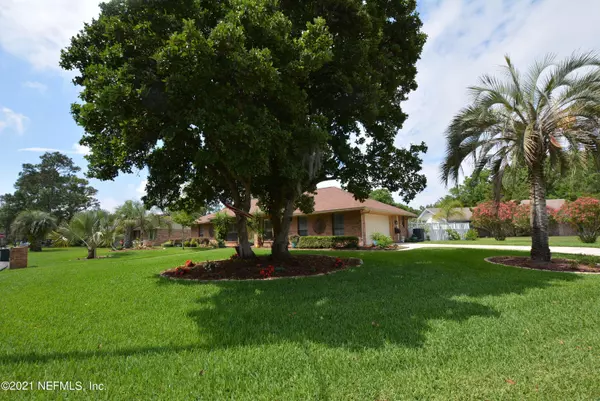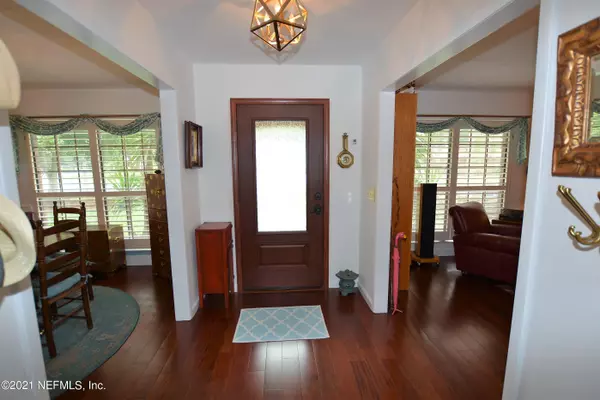$495,000
$495,000
For more information regarding the value of a property, please contact us for a free consultation.
2317 FALLEN TREE DR W Jacksonville, FL 32246
3 Beds
2,105 SqFt
Key Details
Sold Price $495,000
Property Type Single Family Home
Sub Type Single Family Residence
Listing Status Sold
Purchase Type For Sale
Square Footage 2,105 sqft
Price per Sqft $235
Subdivision The Woods
MLS Listing ID 1108685
Sold Date 06/23/21
Bedrooms 3
Full Baths 2247
HOA Fees $125/mo
HOA Y/N Yes
Originating Board realMLS (Northeast Florida Multiple Listing Service)
Year Built 1980
Lot Dimensions .35 acres corner lot
Property Sub-Type Single Family Residence
Property Description
GORGEOUS, RENOVATED POOL HOME WITH EXQUISITE LANDSCAPING! This lovely hm has it all; 3 BR+ study or living room + sep office/util rm + FL room...lots of flex space. Mostly brick exterior with LUSH landscaping, it's a GEM! The huge backyard has a dbl gate for a boat, HUGE shed for lawn equip, fully fenced and remodeled pool; it's stunning. Inside you'll find all new wood floors, new OPEN kitchen w/42'' white cabs, granite, tile backsplash and new SS appl, plus pendant lights, smooth ceilings, light colors, cool bead board vault ceiling in fam rm w/lights, NEW bathrooms; master has seamless shower w/high end body shower tower w/body jets, new cabs, wood look tile, barn door to closet w/built ins. Guest bath is redone; all BR's have WIC, newer carpet, many new windows, roof '14, AC '15
Location
State FL
County Duval
Community The Woods
Area 025-Intracoastal West-North Of Beach Blvd
Direction Enter the Hodges gate, turn left on The Woods Dr E, right on Palmetto Glade, left on Fallen Tree Dr W to home on left corner of Fallen Tree and Buck Thorn (driveway is on Buck Thorn).
Rooms
Other Rooms Shed(s)
Interior
Interior Features Breakfast Bar, Breakfast Nook, Entrance Foyer, Pantry, Primary Bathroom - Shower No Tub, Primary Downstairs, Split Bedrooms, Walk-In Closet(s)
Heating Central, Heat Pump
Cooling Central Air
Flooring Carpet, Tile, Wood
Fireplaces Number 1
Fireplaces Type Wood Burning
Fireplace Yes
Laundry Electric Dryer Hookup, Washer Hookup
Exterior
Parking Features Attached, Garage, Garage Door Opener
Garage Spaces 2.0
Fence Back Yard, Vinyl, Wood
Pool In Ground, Salt Water
Utilities Available Cable Available
Amenities Available Playground
Roof Type Shingle
Porch Glass Enclosed, Patio
Total Parking Spaces 2
Private Pool No
Building
Lot Description Corner Lot, Cul-De-Sac, Irregular Lot, Sprinklers In Front, Sprinklers In Rear
Sewer Public Sewer
Water Public
Structure Type Frame
New Construction No
Others
Tax ID 1674440584
Security Features Smoke Detector(s)
Acceptable Financing Cash, Conventional, VA Loan
Listing Terms Cash, Conventional, VA Loan
Read Less
Want to know what your home might be worth? Contact us for a FREE valuation!

Our team is ready to help you sell your home for the highest possible price ASAP
Bought with FLORIDA HOMES REALTY & MTG LLC





