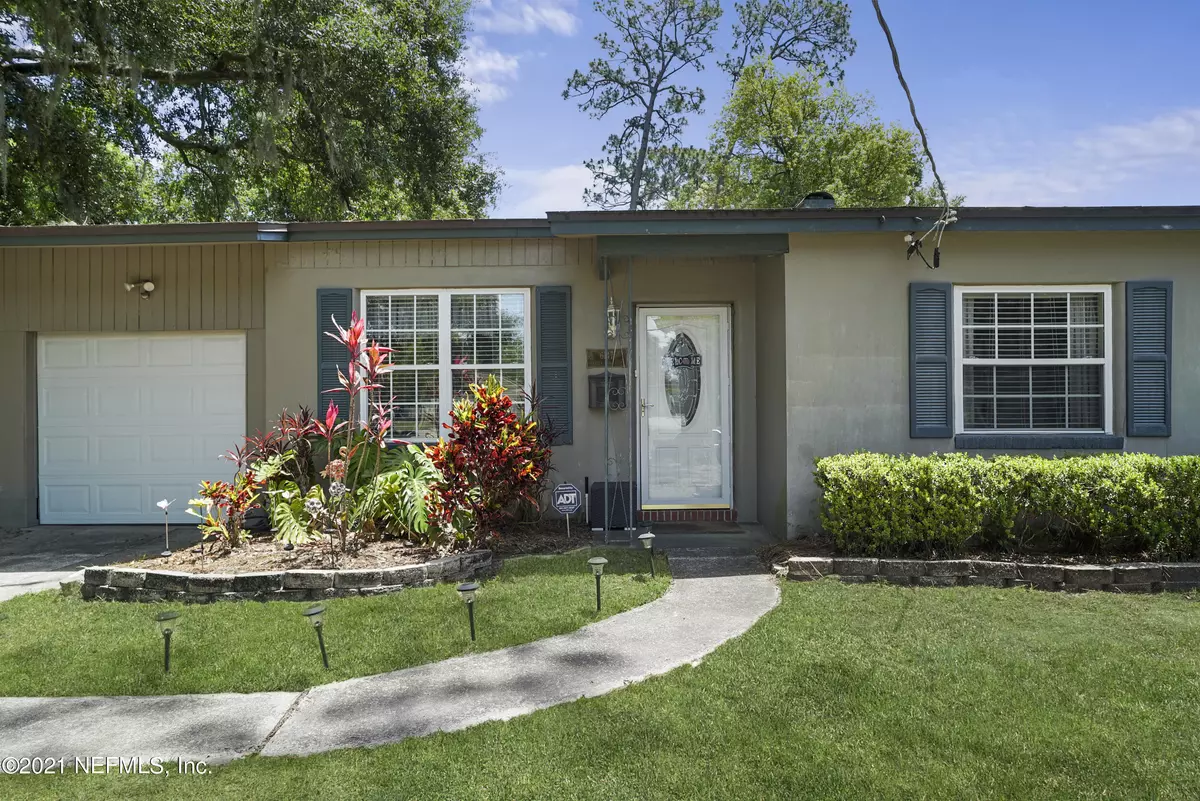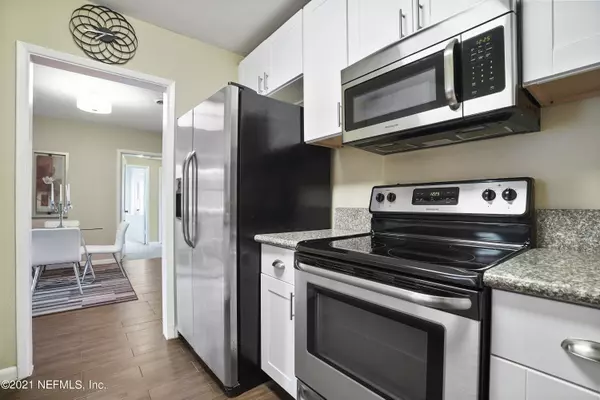$230,000
$220,000
4.5%For more information regarding the value of a property, please contact us for a free consultation.
6147 MERCER CIR W Jacksonville, FL 32217
3 Beds
1 Bath
1,336 SqFt
Key Details
Sold Price $230,000
Property Type Single Family Home
Sub Type Single Family Residence
Listing Status Sold
Purchase Type For Sale
Square Footage 1,336 sqft
Price per Sqft $172
Subdivision Lakewood
MLS Listing ID 1110982
Sold Date 08/02/21
Style Traditional
Bedrooms 3
Full Baths 1
HOA Y/N No
Originating Board realMLS (Northeast Florida Multiple Listing Service)
Year Built 1950
Property Description
Step right in to this updated 3/1 home on a large lot. Kitchen has been fully remodeled with new 42in cabinets, granite counters, and stainless appliances. Formal Living room with decorative chandelier, dining area as well as large family room with upgraded fan are spacious and a great gathering place for family and friends. Hardwood look plank tile in living/dining/kitchen/family room. The bathroom features new tile and vanity as well as a large stand-up rain shower. 3 BRs with generous sized closets; upgraded ceiling fans, and neutral colors. Fenced backyard has a deck, hot tub, and tiki bar; with plenty of room for gardening, exercise, entertainment or even a pool! 1 Car garage with extra storage space in front, plus utility area.
Location
State FL
County Duval
Community Lakewood
Area 012-San Jose
Direction From intersection of University & Phillips, go west on University, then left on Suwanee, and right on Mercer Circle W. House on left.
Interior
Interior Features Primary Bathroom - Shower No Tub, Primary Downstairs
Heating Central
Cooling Central Air
Flooring Carpet, Tile
Laundry Electric Dryer Hookup, Washer Hookup
Exterior
Garage Spaces 1.0
Fence Back Yard, Wood
Pool None
Roof Type Shingle
Total Parking Spaces 1
Private Pool No
Building
Sewer Public Sewer
Water Public
Architectural Style Traditional
Structure Type Stucco,Wood Siding
New Construction No
Schools
Elementary Schools San Jose
High Schools Terry Parker
Others
Tax ID 1467500000
Acceptable Financing Cash, Conventional, FHA, VA Loan
Listing Terms Cash, Conventional, FHA, VA Loan
Read Less
Want to know what your home might be worth? Contact us for a FREE valuation!

Our team is ready to help you sell your home for the highest possible price ASAP
Bought with VYLLA HOME





