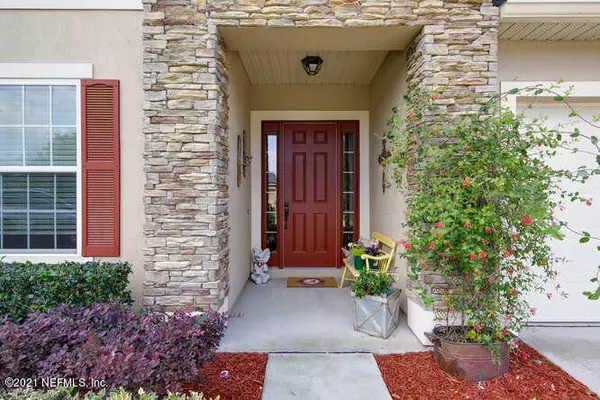$489,000
$479,900
1.9%For more information regarding the value of a property, please contact us for a free consultation.
149 LONGWOOD ST St Johns, FL 32259
4 Beds
3 Baths
2,705 SqFt
Key Details
Sold Price $489,000
Property Type Single Family Home
Sub Type Single Family Residence
Listing Status Sold
Purchase Type For Sale
Square Footage 2,705 sqft
Price per Sqft $180
Subdivision Durbin Crossing
MLS Listing ID 1106488
Sold Date 06/23/21
Style Traditional
Bedrooms 4
Full Baths 3
HOA Fees $4/ann
HOA Y/N Yes
Originating Board realMLS (Northeast Florida Multiple Listing Service)
Year Built 2014
Property Description
Multiple Offers, Highest and Best due by May 24th, 10 am. HOME WAS WITHDRAWN WHILE WAITING FOR PAINTERS. Gorgeous waterfront home in Durbin Crossing with the primary bedroom, a 2nd bedroom and a full bath on the first floor. This home boasts 4 bedrooms, a loft for play/study & an office/flex space. Home is situated on a beautiful and spacious lot w/ plenty of room for a pool. The chef in your family will love the kitchen with granite counters, stainless appliances and an oversized island for entertaining. HGTV like additions and upgrades. The 3 way split floor plan is perfect for multi generational living or just the visits from out of town family and friends. All bedrooms have a walk in closet. Kitchen has a walk in pantry with a barn door.
Location
State FL
County St. Johns
Community Durbin Crossing
Area 301-Julington Creek/Switzerland
Direction From Longleaf Pine Pkwy, North on N Durbin Pkwy, Left on Longwood St., home on Left.
Interior
Interior Features Entrance Foyer, Pantry, Primary Bathroom -Tub with Separate Shower, Split Bedrooms, Walk-In Closet(s)
Heating Central, Heat Pump
Cooling Central Air
Flooring Carpet, Tile, Vinyl
Laundry Electric Dryer Hookup, Washer Hookup
Exterior
Parking Features Attached, Garage
Garage Spaces 2.0
Fence Back Yard
Pool Community, None
Utilities Available Cable Available
Amenities Available Clubhouse, Playground
Porch Covered, Patio
Total Parking Spaces 2
Private Pool No
Building
Lot Description Sprinklers In Front, Sprinklers In Rear
Sewer Public Sewer
Water Public
Architectural Style Traditional
Structure Type Frame,Stucco
New Construction No
Schools
Elementary Schools Patriot Oaks Academy
Middle Schools Patriot Oaks Academy
High Schools Creekside
Others
Tax ID 0096213180
Security Features Smoke Detector(s)
Acceptable Financing Cash, Conventional, FHA, VA Loan
Listing Terms Cash, Conventional, FHA, VA Loan
Read Less
Want to know what your home might be worth? Contact us for a FREE valuation!

Our team is ready to help you sell your home for the highest possible price ASAP
Bought with RE/MAX UNLIMITED





