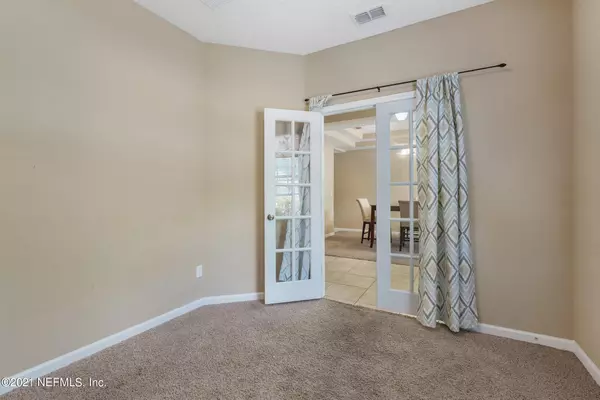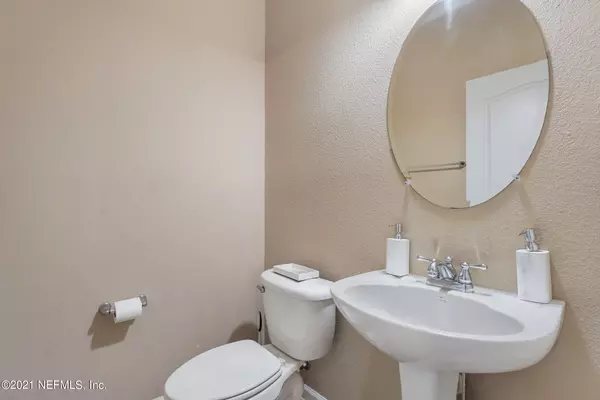$340,000
$319,900
6.3%For more information regarding the value of a property, please contact us for a free consultation.
12173 JADE POINT CT Jacksonville, FL 32218
4 Beds
3 Baths
2,642 SqFt
Key Details
Sold Price $340,000
Property Type Single Family Home
Sub Type Single Family Residence
Listing Status Sold
Purchase Type For Sale
Square Footage 2,642 sqft
Price per Sqft $128
Subdivision Dunn Creek Pointe
MLS Listing ID 1113689
Sold Date 07/15/21
Style Traditional
Bedrooms 4
Full Baths 2
Half Baths 1
HOA Fees $31/ann
HOA Y/N Yes
Originating Board realMLS (Northeast Florida Multiple Listing Service)
Year Built 2012
Lot Dimensions .22 Acres
Property Description
Remarks: BACK ON THE MARKET!!! BUYERS FINANCING FELL THROUGH. Come view this well maintained 4 bedroom, 2.5 bath beauty. This home offers a stunning kitchen with granite countertops, 42'' espresso
cabinets, HUGE center island, large walk in pantry and a large window over the kitchen sink to view the spacious backyard and preserve. This
home includes a screened in lanai, formal living room with French doors (that could be used as office and formal dining room.) Upstairs are
bedrooms and a loft. Master suite is spacious with large garden bath, double vanities, marble counters, separate shower and large walk in closet!
This home will not last. Schedule your showing today!!
Location
State FL
County Duval
Community Dunn Creek Pointe
Area 092-Oceanway/Pecan Park
Direction From I95 North & Pulaski Rd, EXIT R on Pulaski Rd, R into Dunn Creek Pointe on Jade Point CT., HOME IS ON THE LEFT.
Interior
Interior Features Breakfast Bar, Breakfast Nook, Eat-in Kitchen, Entrance Foyer, In-Law Floorplan, Kitchen Island, Pantry, Primary Bathroom -Tub with Separate Shower, Split Bedrooms, Vaulted Ceiling(s), Walk-In Closet(s)
Heating Central, Electric, Heat Pump, Zoned, Other
Cooling Central Air, Electric, Zoned
Flooring Carpet, Tile
Laundry Electric Dryer Hookup, Washer Hookup
Exterior
Parking Features Additional Parking, Attached, Garage, Garage Door Opener
Garage Spaces 2.0
Pool None
Utilities Available Cable Available, Other
Amenities Available Jogging Path, Laundry, Maintenance Grounds, Management - Full Time, Management - Off Site, Playground, Trash
View Protected Preserve
Roof Type Shingle
Porch Front Porch, Patio, Porch, Screened
Total Parking Spaces 2
Private Pool No
Building
Lot Description Sprinklers In Front, Sprinklers In Rear, Wooded
Sewer Public Sewer
Water Public
Architectural Style Traditional
Structure Type Frame,Stucco,Vinyl Siding
New Construction Yes
Schools
Elementary Schools Louis Sheffield
Middle Schools Oceanway
High Schools First Coast
Others
HOA Name Dunn Creek Pointe
Tax ID 1080720695
Security Features Entry Phone/Intercom,Security System Owned,Smoke Detector(s)
Acceptable Financing Cash, Conventional, FHA, VA Loan
Listing Terms Cash, Conventional, FHA, VA Loan
Read Less
Want to know what your home might be worth? Contact us for a FREE valuation!

Our team is ready to help you sell your home for the highest possible price ASAP
Bought with ARTEMIS MANAGEMENT COMPANY





