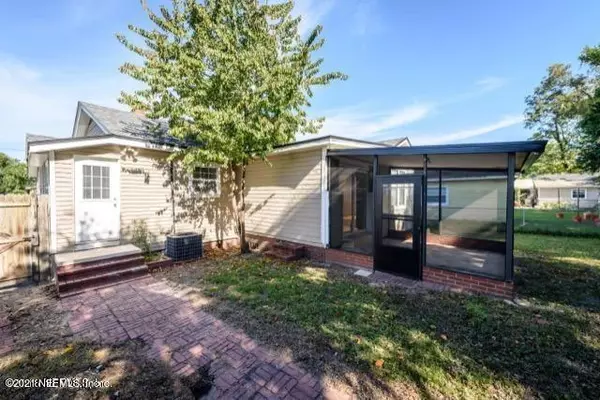$190,000
$189,000
0.5%For more information regarding the value of a property, please contact us for a free consultation.
5326 FREMONT ST Jacksonville, FL 32210
3 Beds
1 Bath
1,411 SqFt
Key Details
Sold Price $190,000
Property Type Single Family Home
Sub Type Single Family Residence
Listing Status Sold
Purchase Type For Sale
Square Footage 1,411 sqft
Price per Sqft $134
Subdivision Lake Shore
MLS Listing ID 1116748
Sold Date 08/09/21
Bedrooms 3
Full Baths 1
HOA Y/N No
Originating Board realMLS (Northeast Florida Multiple Listing Service)
Year Built 1940
Property Description
*** multiple offer received. seller will decide by Tuesday at 12pm PRICE IMPROVEMENT. If your on the fence about this one, please don't wait. We have positive feedback from multiple showings and someone is going to take advantage of this price improvement. A beautiful 3 bedroom 1 bath plus bonus room in highly desirable Lake Shore area. Enjoy the fenced backyard with screened in porch. Roof(2016). New hot water heater (2019). Remodeled kitchen includes stainless steel appliances. Updates to windows (2016) Spacious living room highlights a wood burning stone fireplace. Updated bathroom. Ample closet space. Septic tank pumped and inspected in 2019. This is a lovely home to spend quiet evenings inside or outside! Easy access to NAS Jacksonville, Downtown and Westside.
Location
State FL
County Duval
Community Lake Shore
Area 052-Lakeshore
Direction From Downtown: West on I-10, Take exit 361 from I-10 W Continue on US-17 S/Roosevelt Blvd. Take FL-21 S/Blanding Blvd to Fremont St.
Interior
Heating Central
Cooling Central Air
Fireplaces Type Wood Burning
Fireplace Yes
Laundry Electric Dryer Hookup, Washer Hookup
Exterior
Parking Features Attached, Garage, Garage Door Opener
Garage Spaces 1.0
Fence Back Yard
Pool None
Utilities Available Cable Available
Roof Type Shingle
Porch Patio, Porch, Screened
Total Parking Spaces 1
Private Pool No
Building
Sewer Septic Tank
Water Public
Structure Type Frame,Vinyl Siding
New Construction No
Schools
Elementary Schools Bayview
Middle Schools Lake Shore
High Schools Riverside
Others
Tax ID 0949790000
Security Features Smoke Detector(s)
Acceptable Financing Cash, Conventional
Listing Terms Cash, Conventional
Read Less
Want to know what your home might be worth? Contact us for a FREE valuation!

Our team is ready to help you sell your home for the highest possible price ASAP
Bought with ALL REAL ESTATE OPTIONS INC





