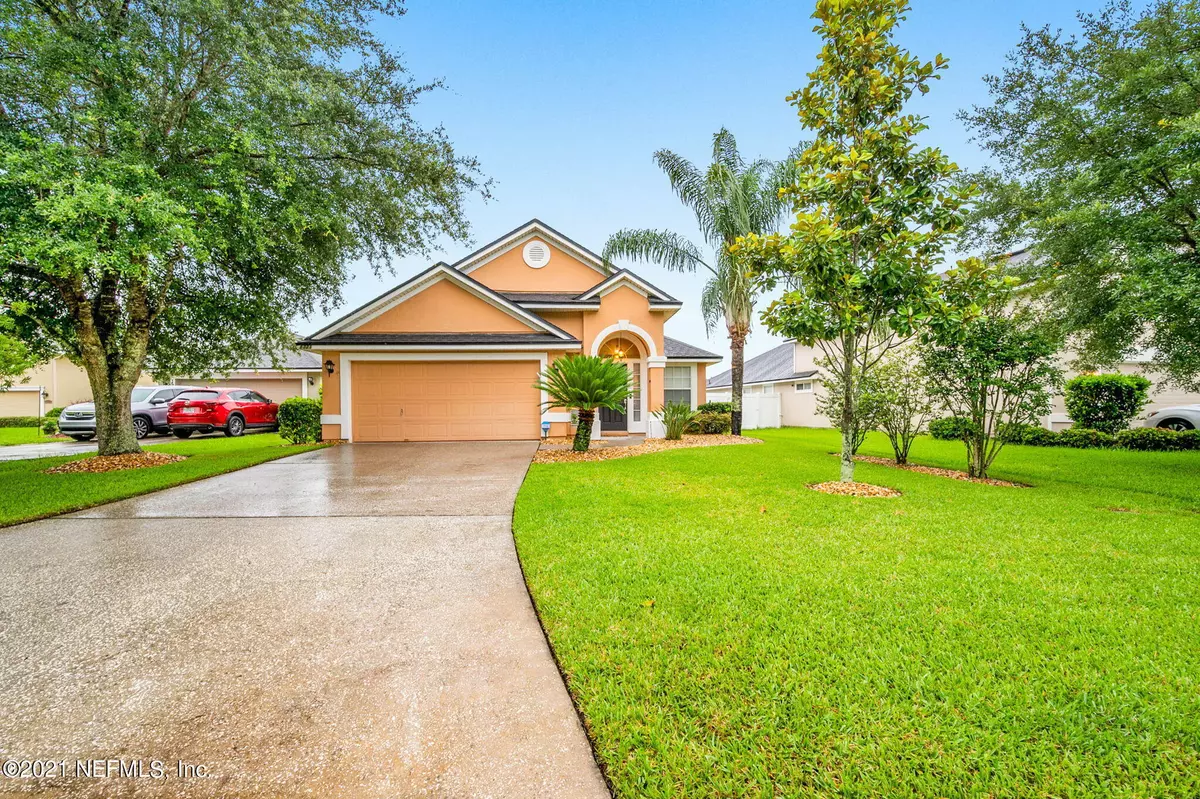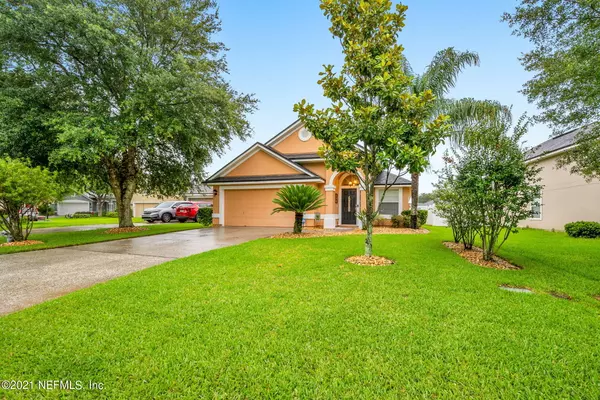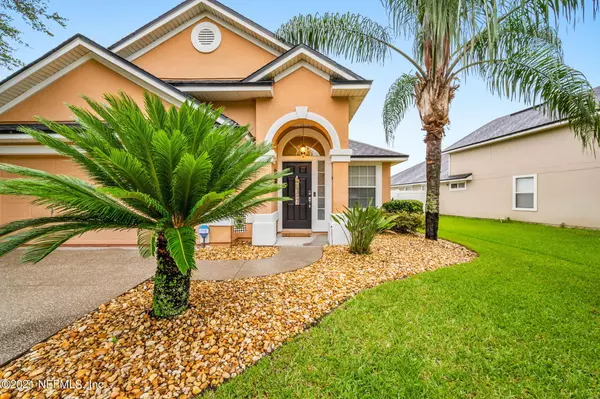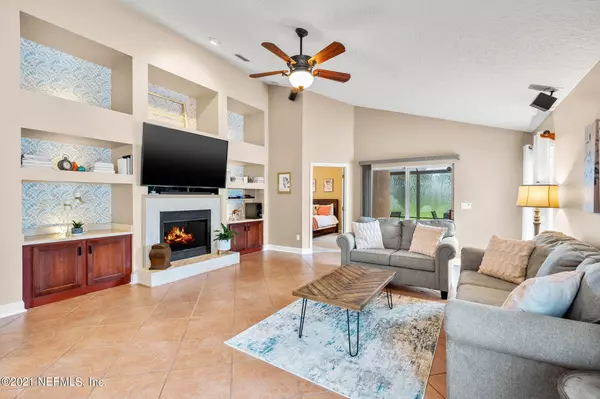$330,000
$295,000
11.9%For more information regarding the value of a property, please contact us for a free consultation.
1321 WOODLAWN DR Orange Park, FL 32065
4 Beds
2 Baths
2,118 SqFt
Key Details
Sold Price $330,000
Property Type Single Family Home
Sub Type Single Family Residence
Listing Status Sold
Purchase Type For Sale
Square Footage 2,118 sqft
Price per Sqft $155
Subdivision Oakleaf Plantation
MLS Listing ID 1119473
Sold Date 08/13/21
Style Ranch
Bedrooms 4
Full Baths 2
HOA Fees $5/ann
HOA Y/N Yes
Originating Board realMLS (Northeast Florida Multiple Listing Service)
Year Built 2006
Property Description
Oakleaf Plantation's hottest beauty on the block is here! See it before she's gone, immaculate homes like this don't last. From the moment you arrive, you'll fall in love with this quaint, cul de sac street, gorgeous landscaping, well maintained exterior and entryway, and massive backyard. Stepping through your front door, you'll immediately notice your soaring high ceilings with tons of natural light and everyone's favorite open concept floor plan. Fully tiled throughout, with carpet only in the bedrooms. Front flex space is perfect for a formal dining and living room, or office/library. Continue on to your spacious kitchen with cherry wood cabinets, modern black hardware, corian counters, undermount sink, breakfast bar, recessed lighting, and the perfect sized nook for your coffee table. table.
Location
State FL
County Clay
Community Oakleaf Plantation
Area 139-Oakleaf/Orange Park/Nw Clay County
Direction From I-295, take Collins Rd. L on Old Middleburg Rd. Cross over Argyle Forest Blvd onto Oakleaf Village Pkwy. R on Canopy Oaks Dr. R on Woodlawn Dr. Home on R.
Interior
Interior Features Breakfast Bar, Breakfast Nook, Built-in Features, Entrance Foyer, Pantry, Primary Bathroom -Tub with Separate Shower, Split Bedrooms, Walk-In Closet(s)
Heating Central
Cooling Central Air
Flooring Carpet, Tile
Fireplaces Number 1
Fireplaces Type Gas
Fireplace Yes
Laundry Electric Dryer Hookup, Washer Hookup
Exterior
Parking Features Garage Door Opener
Garage Spaces 2.0
Fence Back Yard
Pool Community, None
Amenities Available Basketball Court, Clubhouse, Fitness Center, Jogging Path, Playground, Tennis Court(s)
Roof Type Shingle
Total Parking Spaces 2
Private Pool No
Building
Lot Description Cul-De-Sac, Sprinklers In Front, Sprinklers In Rear
Sewer Public Sewer
Water Public
Architectural Style Ranch
Structure Type Stucco
New Construction No
Others
Tax ID 05042500786801721
Acceptable Financing Cash, Conventional, FHA, VA Loan
Listing Terms Cash, Conventional, FHA, VA Loan
Read Less
Want to know what your home might be worth? Contact us for a FREE valuation!

Our team is ready to help you sell your home for the highest possible price ASAP
Bought with WATSON REALTY CORP





