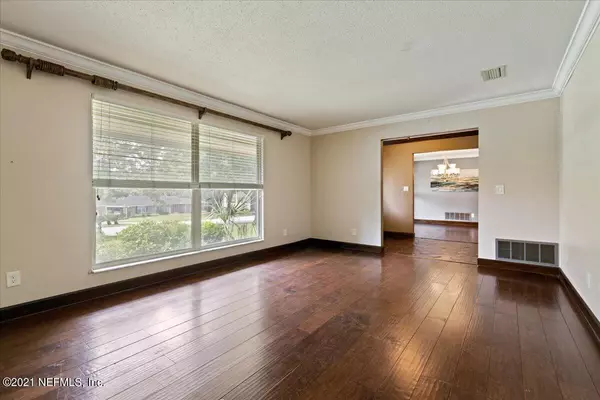$550,000
$549,000
0.2%For more information regarding the value of a property, please contact us for a free consultation.
8541 ROYALWOOD DR Jacksonville, FL 32256
4 Beds
3 Baths
2,962 SqFt
Key Details
Sold Price $550,000
Property Type Single Family Home
Sub Type Single Family Residence
Listing Status Sold
Purchase Type For Sale
Square Footage 2,962 sqft
Price per Sqft $185
Subdivision Royal Lakes
MLS Listing ID 1128545
Sold Date 10/15/21
Style Ranch,Traditional
Bedrooms 4
Full Baths 3
HOA Fees $14/ann
HOA Y/N Yes
Originating Board realMLS (Northeast Florida Multiple Listing Service)
Year Built 1972
Lot Dimensions one acre lot
Property Description
Amazing pool home on over an acre lot in Jacksonville! This sprawling brick ranch is a true family home with just under 3,000 sq ft of living space with multiple living areas that include a formal living room, dining area, family room and sunroom, plus pool and patio entertaining area, all situated on a park-like lot covered with trees and gardens. Four bedrooms and 3 full baths provide plenty of space for family and guests. Create a culinary feast in the kitchen which features white cabinets with glass-front uppers, tile backsplash, recessed lighting, farm sink and a pass-through to the Florida room, then serve it in the elegant dining room with wood floors, crown molding and tranquil pool views.
The roof. A/C, and hot water heater are 2 years old! This home has it all.
Location
State FL
County Duval
Community Royal Lakes
Area 024-Baymeadows/Deerwood
Direction From I-95 head east on Baymeadows Rd. to Southside Blvd. Take right on Southside,take a slight right onto Southside Blvd Service Rd, take 1st right on Royal Lakes Drive, turn at left on Royalwood Dr.
Rooms
Other Rooms Outdoor Kitchen, Shed(s), Workshop
Interior
Interior Features Breakfast Bar, Built-in Features, Eat-in Kitchen, Entrance Foyer, In-Law Floorplan, Pantry, Primary Bathroom - Shower No Tub, Primary Downstairs, Skylight(s), Vaulted Ceiling(s), Walk-In Closet(s), Wet Bar
Heating Central, Electric, Heat Pump, Other
Cooling Central Air, Electric
Flooring Carpet, Concrete, Tile, Wood
Fireplaces Number 1
Fireplaces Type Gas
Furnishings Unfurnished
Fireplace Yes
Laundry Electric Dryer Hookup, Washer Hookup
Exterior
Parking Features Additional Parking, Attached, Garage, Garage Door Opener, RV Access/Parking
Garage Spaces 2.0
Fence Back Yard, Vinyl, Wrought Iron
Pool In Ground, Pool Sweep, Salt Water
Utilities Available Cable Available, Cable Connected, Propane
Amenities Available Laundry, Trash
Roof Type Shingle
Porch Porch
Total Parking Spaces 2
Private Pool No
Building
Lot Description Sprinklers In Front, Sprinklers In Rear, Wooded
Sewer Public Sewer
Water Public
Architectural Style Ranch, Traditional
Structure Type Frame
New Construction No
Others
Tax ID 1486350156
Security Features Security System Owned,Smoke Detector(s)
Acceptable Financing Cash, Conventional
Listing Terms Cash, Conventional
Read Less
Want to know what your home might be worth? Contact us for a FREE valuation!

Our team is ready to help you sell your home for the highest possible price ASAP
Bought with WATSON REALTY CORP





