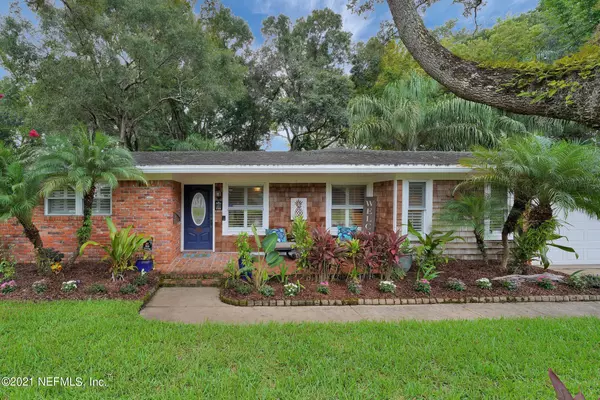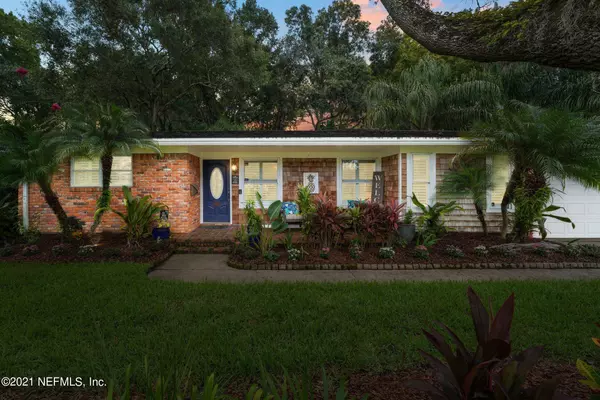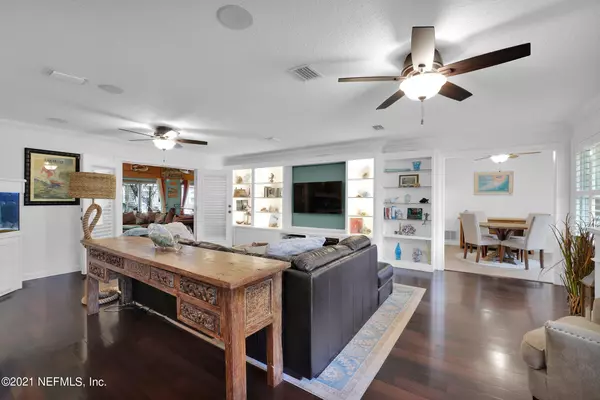$420,000
$440,000
4.5%For more information regarding the value of a property, please contact us for a free consultation.
8483 BRIERWOOD RD Jacksonville, FL 32217
3 Beds
2 Baths
2,346 SqFt
Key Details
Sold Price $420,000
Property Type Single Family Home
Sub Type Single Family Residence
Listing Status Sold
Purchase Type For Sale
Square Footage 2,346 sqft
Price per Sqft $179
Subdivision Brierwood
MLS Listing ID 1128871
Sold Date 10/13/21
Bedrooms 3
Full Baths 2
HOA Y/N No
Originating Board realMLS (Northeast Florida Multiple Listing Service)
Year Built 1973
Property Description
This gorgeous brick Brierwood home is an entertainer's dream! Situated in the desirable San Jose area, you'll fall in love with this modern oasis.
Inside features countless upgrades: lighted built-in media center with dimmer, crown molding, plantation shutters, ALL hurricane impact windows and doors, and luxury wood floors throughout (NO CARPET)!
The kitchen offers granite countertops and gourmet SS appliances, including a double wall oven and vented range hood.
The extended master suite features distressed oak floors, a large walk-in closet with custom built-ins, a separate shower and jacuzzi tub, and French doors leading to a picturesque patio.
The bonus room with wall-to-wall sliding glass doors, complete with pocket screens, create the ultimate indoor/outdoor space! Outside, lush landscaping surrounds a paved patio with wisteria-draped pergola, built-in firepit, and freshly resealed deck surrounding a serene lighted koi pond! The 8x20 air-conditioned shed is the perfect home gym, workshop, or man cave/she shed!
Programable LED landscape lighting with endless color options allow you to show your festive spirit for every season and game!
With over $150k in upgrades, this sumptuous and one of a kind home is ready to be loved by a new owner! Schedule your showing today!
Location
State FL
County Duval
Community Brierwood
Area 012-San Jose
Direction From I-95, Take Baymeadows exit and head West on Baymeadows. Pass Philips Hwy, make right on Brierwood Rd. House is on the Right.
Rooms
Other Rooms Shed(s)
Interior
Interior Features Built-in Features, Primary Bathroom -Tub with Separate Shower, Solar Tube(s), Vaulted Ceiling(s), Walk-In Closet(s)
Heating Central
Cooling Central Air, Wall/Window Unit(s)
Flooring Tile, Wood
Fireplaces Type Electric
Fireplace Yes
Exterior
Parking Features Attached, Garage
Garage Spaces 2.0
Fence Back Yard, Wood
Pool None
Roof Type Shingle
Porch Deck, Front Porch, Patio
Total Parking Spaces 2
Private Pool No
Building
Lot Description Sprinklers In Front, Sprinklers In Rear
Sewer Public Sewer
Water Public
New Construction No
Schools
Elementary Schools Beauclerc
Middle Schools Alfred Dupont
High Schools Atlantic Coast
Others
Tax ID 1483680000
Security Features Security System Owned,Smoke Detector(s)
Acceptable Financing Cash, Conventional, FHA, VA Loan
Listing Terms Cash, Conventional, FHA, VA Loan
Read Less
Want to know what your home might be worth? Contact us for a FREE valuation!

Our team is ready to help you sell your home for the highest possible price ASAP





