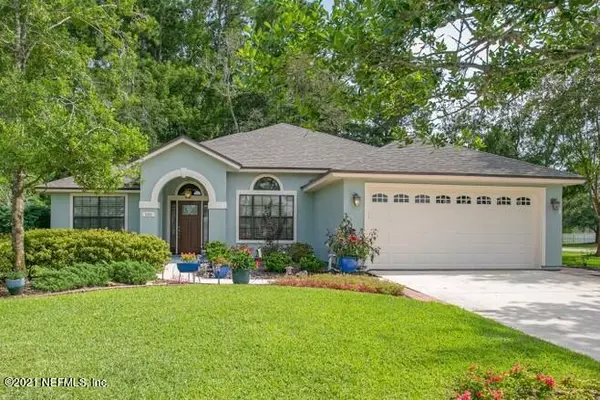$408,000
$400,000
2.0%For more information regarding the value of a property, please contact us for a free consultation.
101 BARTRAM PARKE DR St Johns, FL 32259
4 Beds
2 Baths
2,146 SqFt
Key Details
Sold Price $408,000
Property Type Single Family Home
Sub Type Single Family Residence
Listing Status Sold
Purchase Type For Sale
Square Footage 2,146 sqft
Price per Sqft $190
Subdivision Julington Creek Plan
MLS Listing ID 1129356
Sold Date 10/07/21
Bedrooms 4
Full Baths 2
HOA Fees $37/ann
HOA Y/N Yes
Originating Board realMLS (Northeast Florida Multiple Listing Service)
Year Built 1999
Property Sub-Type Single Family Residence
Property Description
*OPEN HOUSE SAT SEPT 4, 1-3* JULINGTON CREEK JEWEL on PICTURESQUE PRESERVE LOT is BEAUTIFULLY UPDATED and READY FOR NEW OWNER! OPEN CONCEPT 4/2 plan is LIGHT & BRIGHT, lives large! Formal LR utilized as HOME OFFICE. Formal dining area connects to KITCHEN w/ 42-inch white cabinetry, stainless appliances, breakfast bar & LARGE WALK-IN PANTRY w/ CUSTOM SHELVING. SPACIOUS FAMILY ROOM includes wood-burning FP & elegant DOUBLE FRENCH DOORS w/ transom windows. INVITING PRIMARY SUITE offers WALK-IN CLOSET w/ custom shelving, RENOVATED ENSUITE BATH w/ double vanity, separate shower, soaker tub & water closet. Bedrooms 2, 3 & 4 on opposite side w/ full bath. LARGE, PRIVATE BACK YARD w/ Gorgeous Landscape, Storage Shed & Paver Walkway.NEW ROOF installed 2020 TOP-RATED SCHOOLS & AMAZING JCP AMENITIES AMENITIES
Location
State FL
County St. Johns
Community Julington Creek Plan
Area 301-Julington Creek/Switzerland
Direction From SR13, east on Race Track Rd, left into the Parkes, house on right
Rooms
Other Rooms Shed(s)
Interior
Interior Features Breakfast Bar, Eat-in Kitchen, Entrance Foyer, Pantry, Primary Bathroom -Tub with Separate Shower, Primary Downstairs, Split Bedrooms, Walk-In Closet(s)
Heating Central, Electric, Heat Pump, Other
Cooling Central Air, Electric
Flooring Carpet, Tile
Fireplaces Number 1
Fireplaces Type Wood Burning
Fireplace Yes
Laundry Electric Dryer Hookup, Washer Hookup
Exterior
Parking Features Attached, Garage, Garage Door Opener
Garage Spaces 2.0
Fence Back Yard, Wood
Pool None
Utilities Available Cable Available, Other
Amenities Available Clubhouse
View Protected Preserve
Roof Type Shingle
Porch Patio
Total Parking Spaces 2
Private Pool No
Building
Sewer Public Sewer
Water Public
Structure Type Fiber Cement,Frame,Wood Siding
New Construction No
Schools
Elementary Schools Julington Creek
High Schools Creekside
Others
HOA Name JCPPOA
Tax ID 2492052350
Security Features Smoke Detector(s)
Acceptable Financing Cash, Conventional, FHA, VA Loan
Listing Terms Cash, Conventional, FHA, VA Loan
Read Less
Want to know what your home might be worth? Contact us for a FREE valuation!

Our team is ready to help you sell your home for the highest possible price ASAP
Bought with BERKSHIRE HATHAWAY HOMESERVICES FLORIDA NETWORK REALTY





