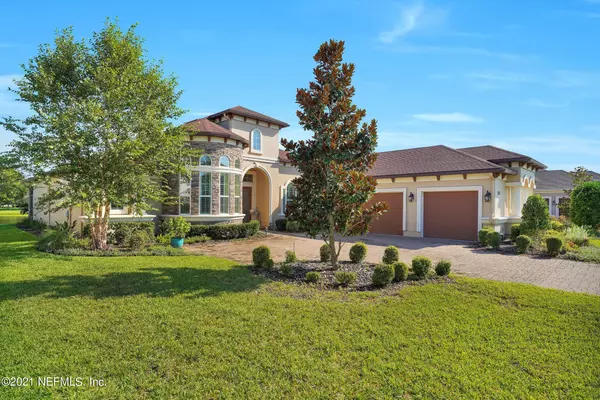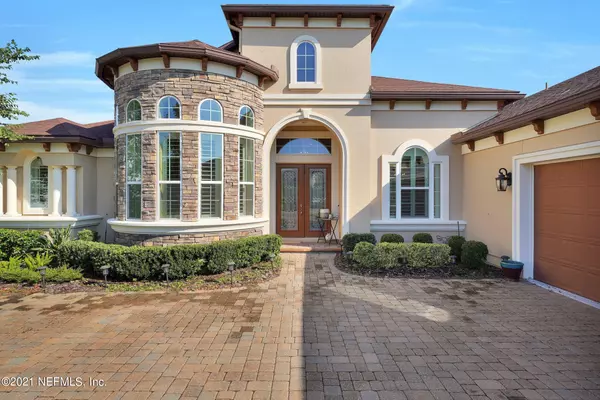$845,000
$840,000
0.6%For more information regarding the value of a property, please contact us for a free consultation.
819 E DORCHESTER DR St Johns, FL 32259
4 Beds
3 Baths
3,422 SqFt
Key Details
Sold Price $845,000
Property Type Single Family Home
Sub Type Single Family Residence
Listing Status Sold
Purchase Type For Sale
Square Footage 3,422 sqft
Price per Sqft $246
Subdivision Magnolia Preserve
MLS Listing ID 1133008
Sold Date 11/12/21
Style Traditional
Bedrooms 4
Full Baths 3
HOA Fees $147/mo
HOA Y/N Yes
Originating Board realMLS (Northeast Florida Multiple Listing Service)
Year Built 2016
Property Description
Look no further! This gorgeous 4 bed and 3 bath custom ICI home in coveted Plantation Estates is lakefront and offers model home upgrades. This is one of St. John's most sought after manned gated communities. Instantly you are greeted by the beautiful wood-look tile and 12' coffered ceilings. Look beyond the stunning stacked stone fireplace and you will see a wall of over-sized sliding glass doors that fully open to a large screened lanai.
The extended Egret II also features crown molding, custom plantation shutters throughout, cambria quartz countertops, walk-in pantry, a large master suite with dual walk-in closets, custom wet bar with wine chiller in the oversized bonus room that could easily be a 5th bedroom or mother in law suite.
Location
State FL
County St. Johns
Community Magnolia Preserve
Area 301-Julington Creek/Switzerland
Direction From I-295 take Exit 5 onto SR13 South (San Jose Blvd); turn left on Race Track Rd; left on Flora Branch Blvd; after manned gate, make right on Camberly; left on Danbury; right on E Dorchester.
Interior
Interior Features Breakfast Nook, Entrance Foyer, Kitchen Island, Pantry, Primary Bathroom -Tub with Separate Shower, Primary Downstairs, Split Bedrooms, Vaulted Ceiling(s), Walk-In Closet(s), Wet Bar
Heating Central, Electric, Heat Pump
Cooling Central Air, Electric
Flooring Tile
Fireplaces Number 1
Fireplaces Type Wood Burning
Fireplace Yes
Exterior
Parking Features Additional Parking, Attached, Garage, Garage Door Opener
Garage Spaces 3.0
Pool Community
Utilities Available Cable Available
Amenities Available Basketball Court, Car Wash Area, Children's Pool, Clubhouse, Fitness Center, Jogging Path, Playground, Security, Tennis Court(s)
Waterfront Description Lake Front
View Water
Roof Type Shingle,Other
Accessibility Accessible Common Area
Porch Front Porch, Patio, Porch, Screened
Total Parking Spaces 3
Private Pool No
Building
Lot Description Sprinklers In Front, Sprinklers In Rear
Sewer Public Sewer
Water Public
Architectural Style Traditional
Structure Type Frame,Stucco
New Construction No
Schools
Elementary Schools Julington Creek
Middle Schools Fruit Cove
High Schools Creekside
Others
HOA Name Julington Creek
HOA Fee Include Pest Control
Tax ID 2490140420
Security Features Smoke Detector(s)
Acceptable Financing Cash, Conventional, FHA, VA Loan
Listing Terms Cash, Conventional, FHA, VA Loan
Read Less
Want to know what your home might be worth? Contact us for a FREE valuation!

Our team is ready to help you sell your home for the highest possible price ASAP





