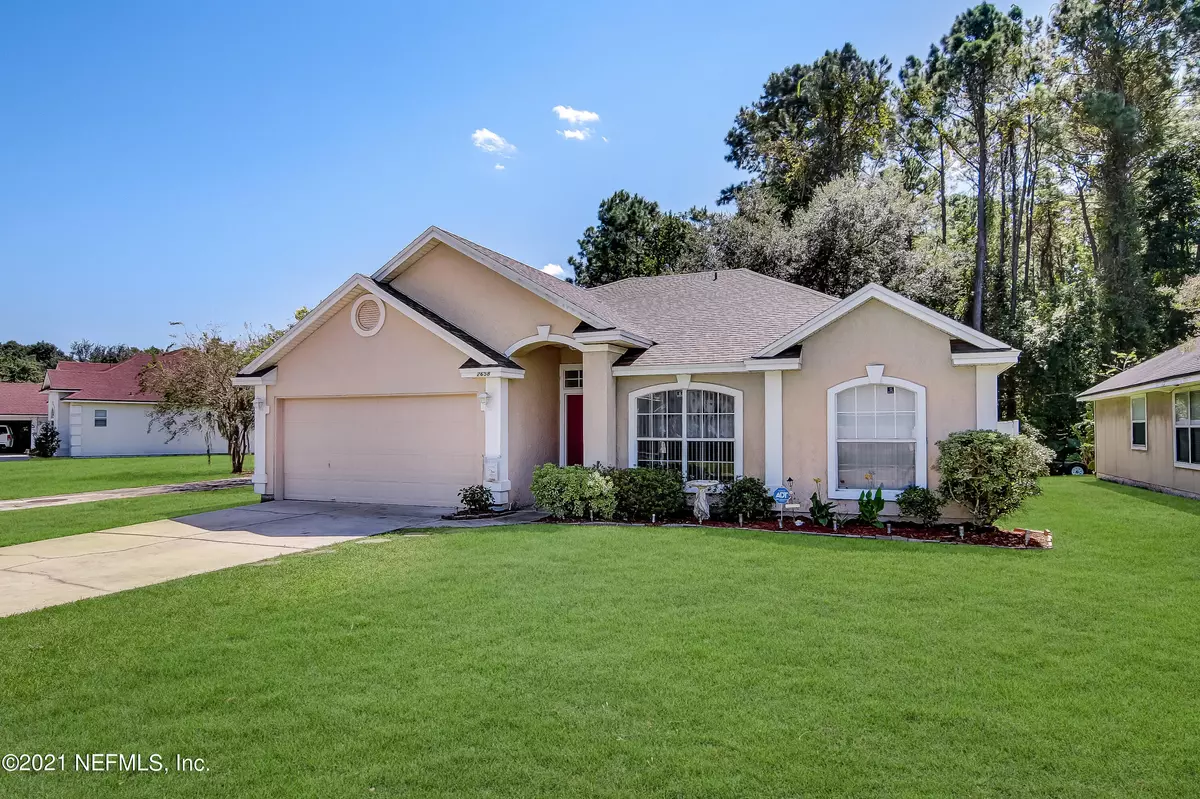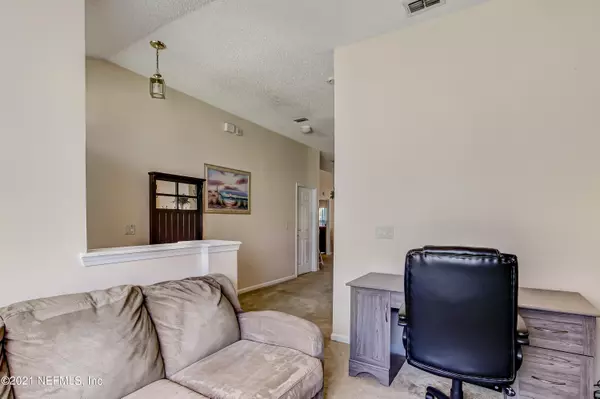$375,000
$359,800
4.2%For more information regarding the value of a property, please contact us for a free consultation.
2658 COACHMAN LAKES DR Jacksonville, FL 32246
3 Beds
2 Baths
1,883 SqFt
Key Details
Sold Price $375,000
Property Type Single Family Home
Sub Type Single Family Residence
Listing Status Sold
Purchase Type For Sale
Square Footage 1,883 sqft
Price per Sqft $199
Subdivision Coachman Lakes
MLS Listing ID 1133199
Sold Date 11/03/21
Bedrooms 3
Full Baths 2
HOA Fees $23/ann
HOA Y/N Yes
Originating Board realMLS (Northeast Florida Multiple Listing Service)
Year Built 2002
Property Description
Great home in a FANTASTIC SOUTHSIDE QUIET NEIGHBORHOOD, minutes to I-295, the beaches, and St. John's shopping and town center. Situated on a flat fully-irrigated lot, and BACKING TO PRIVATE WOODED PRESERVE, newly fenced in 2019. Its desirable single story, split level floorplan has VAULTED CEILINGS THROUGHOUT, large owners suite with NEWLY TILED ENSUITE BATH/SHOWER, garden tub and spacious walk-in closet, two guest bedrooms AND A BONUS STUDY! Sellers have done the important updates: NEW ROOF and exterior painted in 2021, newer appliances including SS EXTRA CAPACITY FRIDGE (2019) and SS STOVE (2020). Home has GREAT CURB APPEAL and comes with low HOA and NO CDD. You won't find a better value in today's market.
Location
State FL
County Duval
Community Coachman Lakes
Area 023-Southside-East Of Southside Blvd
Direction 9A South to Beach Blvd. Turn W right on Beach Blvd. Turn N right on St. John's Bluff. Turn W right on Alden Road. Turn right on Coachman Lakes Drive.
Interior
Interior Features Eat-in Kitchen, Entrance Foyer, Primary Bathroom -Tub with Separate Shower, Primary Downstairs, Vaulted Ceiling(s), Walk-In Closet(s)
Heating Central, Heat Pump
Cooling Central Air
Flooring Carpet, Tile
Laundry Electric Dryer Hookup, Washer Hookup
Exterior
Parking Features Attached, Garage, Garage Door Opener
Garage Spaces 2.0
Fence Back Yard, Vinyl
Pool None
Utilities Available Cable Available
Amenities Available Playground
Roof Type Shingle
Porch Patio, Porch
Total Parking Spaces 2
Private Pool No
Building
Lot Description Sprinklers In Front, Sprinklers In Rear, Wooded
Sewer Public Sewer
Water Public
Structure Type Fiber Cement,Frame
New Construction No
Schools
Elementary Schools Kernan Trail
Middle Schools Kernan
High Schools Sandalwood
Others
HOA Name Kingdom Management
Tax ID 1662867460
Security Features Security System Owned
Acceptable Financing Cash, Conventional, FHA, VA Loan
Listing Terms Cash, Conventional, FHA, VA Loan
Read Less
Want to know what your home might be worth? Contact us for a FREE valuation!

Our team is ready to help you sell your home for the highest possible price ASAP
Bought with ENGEL & VOLKERS FIRST COAST





