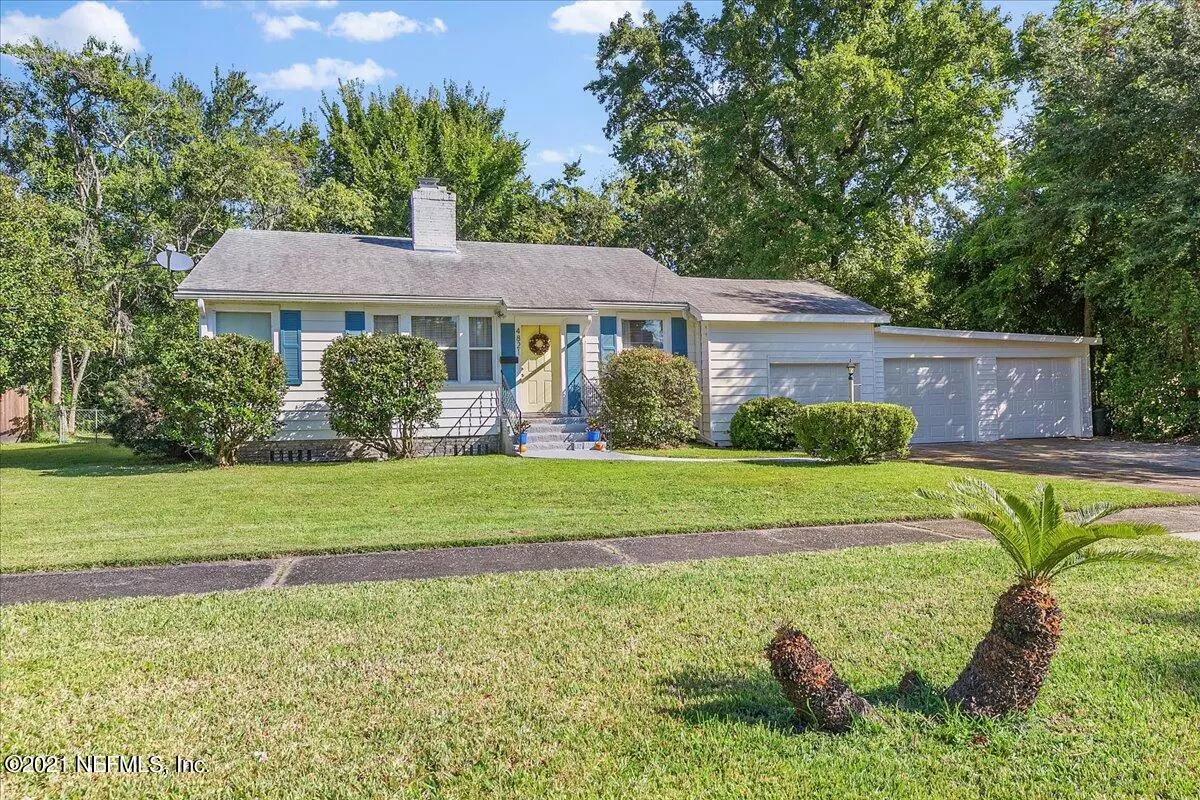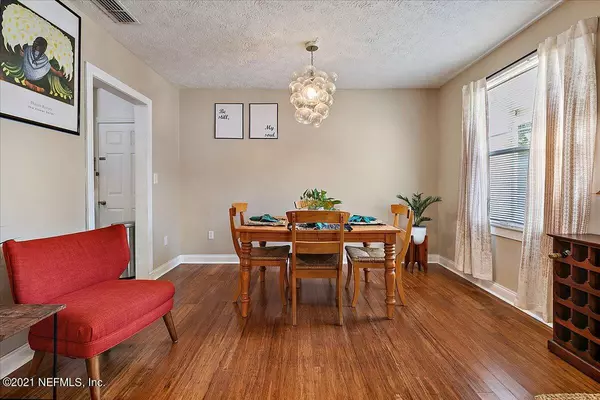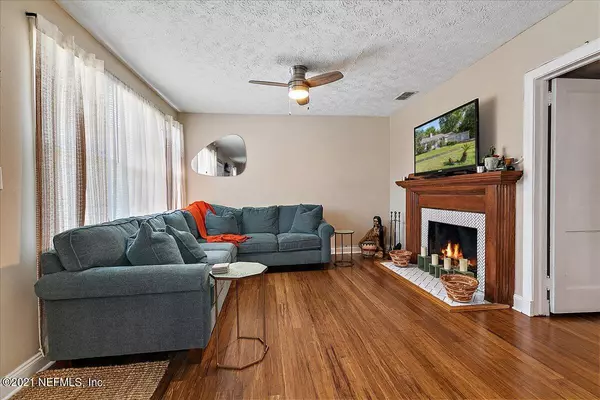$249,900
$239,900
4.2%For more information regarding the value of a property, please contact us for a free consultation.
4821 COLONIAL AVE Jacksonville, FL 32210
3 Beds
2 Baths
1,332 SqFt
Key Details
Sold Price $249,900
Property Type Single Family Home
Sub Type Single Family Residence
Listing Status Sold
Purchase Type For Sale
Square Footage 1,332 sqft
Price per Sqft $187
Subdivision Lake Shore
MLS Listing ID 1139574
Sold Date 12/09/21
Style Other
Bedrooms 3
Full Baths 2
HOA Y/N No
Originating Board realMLS (Northeast Florida Multiple Listing Service)
Year Built 1941
Lot Dimensions 100 x 120
Property Description
This bright & well maintained home has it all! Location, Good Schools, Restaurants and Shopping, Easy access to Riverside, Murray Hill, NAS Jax and Downtown. The home has beautiful Hardwood Floors, Spacious Livingroom/Dining Room Combo w/Wood Burning Fireplace, Updated Kitchen w/Stainless Steel Appliances, Granite Counters and Newly Tiled Floors, Bedrooms are large, Updated Hall Bath, Master Suite has His & Hers Closest and a Beautifully updated Ensuite Bath w/Double Vanity. Enjoy your coffee in the large Sunroom looking out onto the fenced backyard. Features: 3 Garage Spaces w/xtra storage, Water Heater 2021, New Septic 2017, Roof 2015, Enclosed Carport Roof 2021, Partial Repipe, Ground Covering in Crawl Space. This home is like no other!
Location
State FL
County Duval
Community Lake Shore
Area 052-Lakeshore
Direction 295 to North on Roosevelt Blvd. to Left on San Juan Ave. to Left on Blanding to Right on Colonial Ave. House on right.
Interior
Interior Features Primary Bathroom - Tub with Shower
Heating Central, Electric, Heat Pump
Cooling Central Air, Electric
Flooring Tile, Wood
Fireplaces Number 1
Fireplaces Type Wood Burning
Fireplace Yes
Laundry Electric Dryer Hookup, Washer Hookup
Exterior
Parking Features Attached, Garage
Garage Spaces 3.0
Fence Back Yard
Pool None
Utilities Available Cable Available
Roof Type Shingle
Porch Glass Enclosed, Patio
Total Parking Spaces 3
Private Pool No
Building
Sewer Septic Tank
Water Public
Architectural Style Other
Structure Type Frame
New Construction No
Schools
Elementary Schools Bayview
Middle Schools Lake Shore
High Schools Riverside
Others
Tax ID 0950600000
Acceptable Financing Cash, Conventional, FHA, VA Loan
Listing Terms Cash, Conventional, FHA, VA Loan
Read Less
Want to know what your home might be worth? Contact us for a FREE valuation!

Our team is ready to help you sell your home for the highest possible price ASAP





