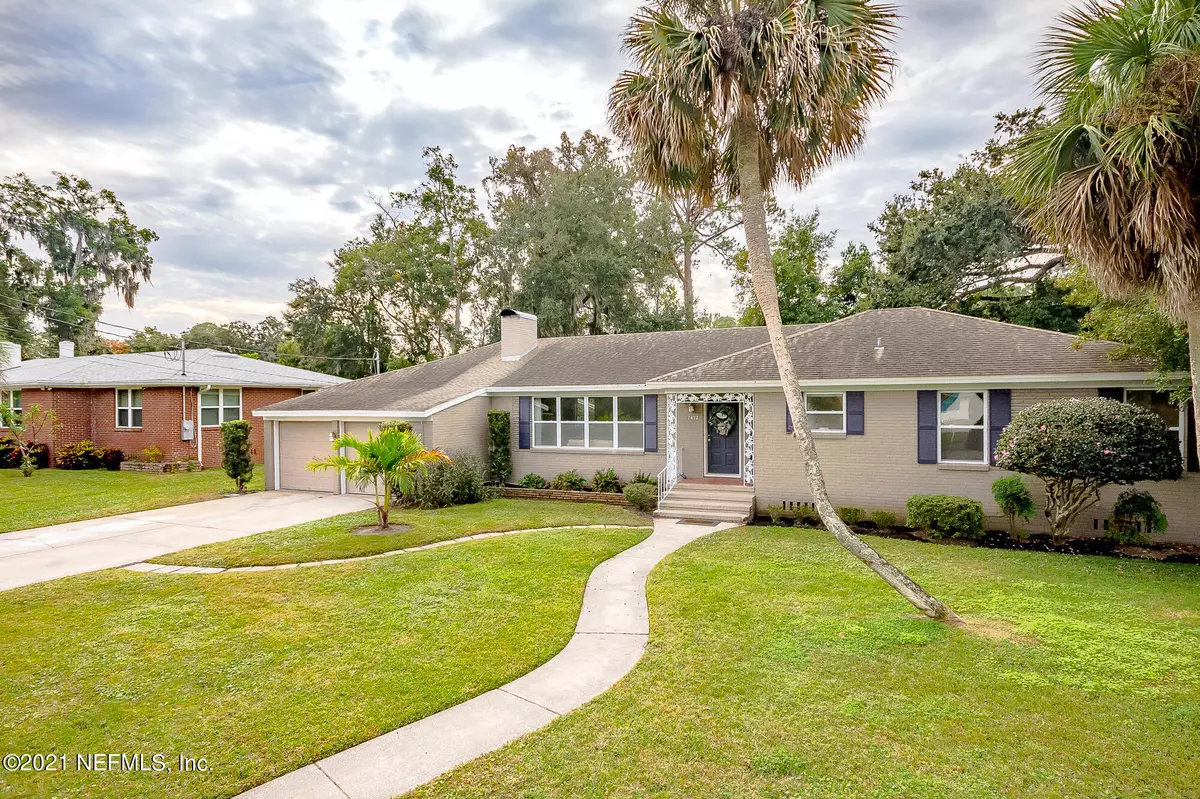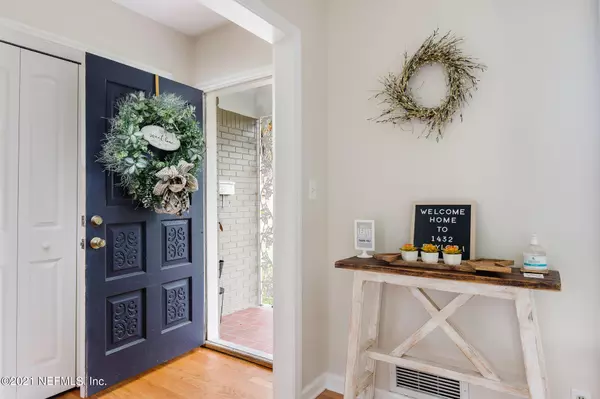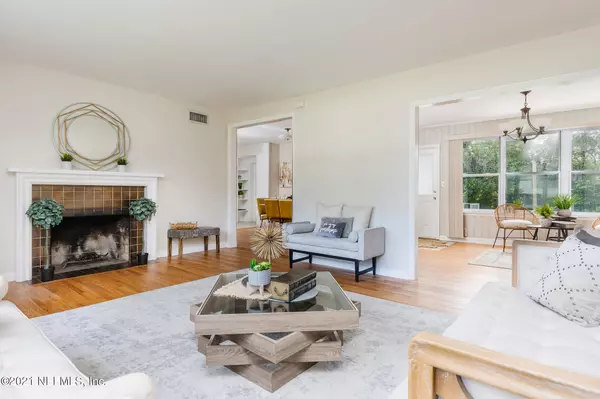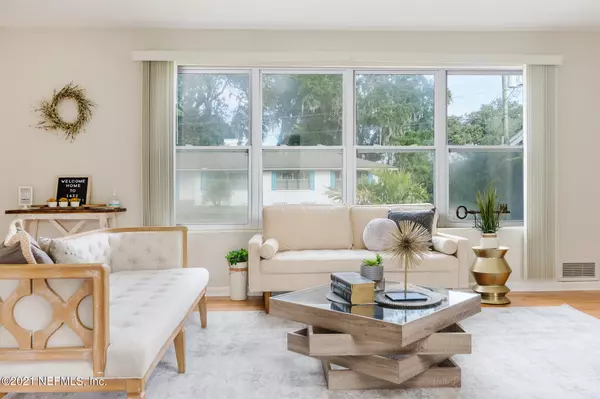$370,000
$365,000
1.4%For more information regarding the value of a property, please contact us for a free consultation.
1432 BAYLOR LN Jacksonville, FL 32217
3 Beds
2 Baths
1,849 SqFt
Key Details
Sold Price $370,000
Property Type Single Family Home
Sub Type Single Family Residence
Listing Status Sold
Purchase Type For Sale
Square Footage 1,849 sqft
Price per Sqft $200
Subdivision Lakewood
MLS Listing ID 1142668
Sold Date 01/10/22
Style Ranch
Bedrooms 3
Full Baths 2
HOA Y/N No
Originating Board realMLS (Northeast Florida Multiple Listing Service)
Year Built 1954
Lot Dimensions 110 x 115
Property Description
Welcome home to 1432 Baylor! Situated in highly desirable Lakewood, which is nested between San Marco and Mandarin, this 3/2 home with bonus room is filled with personality and a spacious layout. Whether you're gathering in the living room by the fireplace, or enjoying the back yard oasis, this house is truly a ''home''. Hardwood floors throughout, windows galore, freshly painted throughout, and on the river-side of San Jose. Convenient to stores and restaurants within 2 blocks, and just a quick drive to San Marco square! Many features to this home, including newly renovated common bathroom, kitchen and dining are open layout, 2-car garage, and of course, the beautiful fireplace. Welcome home!
Location
State FL
County Duval
Community Lakewood
Area 012-San Jose
Direction Heading North on San Jose Blvd/FL-13. Turn left onto Caddell Dr. Turn right onto San Jose Blvd. Take the 3rd left onto Baylor Ln. 1432 Baylor Ln is on the left.
Interior
Interior Features Entrance Foyer, Primary Bathroom - Shower No Tub, Primary Downstairs
Heating Central
Cooling Central Air
Flooring Wood
Fireplaces Number 1
Fireplaces Type Wood Burning
Fireplace Yes
Laundry Electric Dryer Hookup, Washer Hookup
Exterior
Parking Features Additional Parking, Attached, Garage
Garage Spaces 2.0
Fence Wood
Pool None
Roof Type Shingle
Porch Covered, Patio, Porch
Total Parking Spaces 2
Private Pool No
Building
Sewer Septic Tank
Water Public
Architectural Style Ranch
New Construction No
Schools
Elementary Schools San Jose
Middle Schools Alfred Dupont
High Schools Samuel W. Wolfson
Others
Tax ID 1469470000
Acceptable Financing Cash, Conventional, VA Loan
Listing Terms Cash, Conventional, VA Loan
Read Less
Want to know what your home might be worth? Contact us for a FREE valuation!

Our team is ready to help you sell your home for the highest possible price ASAP
Bought with FLORIDA HOMES REALTY & MTG LLC





