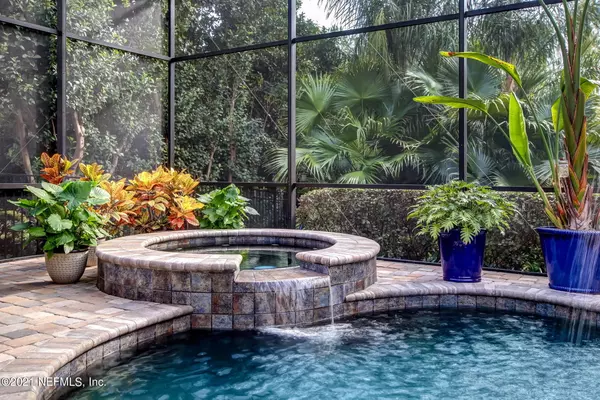$725,000
$750,000
3.3%For more information regarding the value of a property, please contact us for a free consultation.
95007 BUCKEYE CT Fernandina Beach, FL 32034
4 Beds
3 Baths
2,838 SqFt
Key Details
Sold Price $725,000
Property Type Single Family Home
Sub Type Single Family Residence
Listing Status Sold
Purchase Type For Sale
Square Footage 2,838 sqft
Price per Sqft $255
Subdivision Amelia National
MLS Listing ID 1143093
Sold Date 02/16/22
Style Ranch
Bedrooms 4
Full Baths 3
HOA Fees $58/ann
HOA Y/N Yes
Originating Board realMLS (Northeast Florida Multiple Listing Service)
Year Built 2005
Lot Dimensions 65 x 168
Property Description
Prepare to be amazed at the stunning luxury upgrades in this dynamic home within the coveted gated Tom Fazio golf course community of Amelia National. Unwind from your busy day in the backyard oasis w/self-cleaning heated salt water pool & spa w/detachable fountain, custom built teak wood outdoor cabinets w/built-in tv lift equipment flanking a cozy stone fireplace on a spacious 410sf covered lanai. The master bath retreat has a showstopper hammered copper freestanding tub that plays off the colors in the custom locally crafted stained glass window. Finishing off the luxurious master bath are heated Travertine tile floors, beautiful lighting, rainshower fixture in updated shower & attractive custom cabinetry. Chef's kitchen comes w/a Viking 5 burner high-end model gas range, Viking vent hood, & pot filler. HVAC 2015, roof 2021, new Marvin slider doors, new paver driveway. Sellers require a leaseback of the home approx. 18-24 months after closing as they are building a new home. Sellers have paid off the bond portion of the CDD fee.
Location
State FL
County Nassau
Community Amelia National
Area 472-Oneil/Nassaville/Holly Point
Direction From SR 200 go South on Amelia Concourse and take a left at 2nd stoplight into Amelia National. Go through guard gate and turn right on Buckeye Court.
Interior
Interior Features Breakfast Nook, Built-in Features, Entrance Foyer, Kitchen Island, Pantry, Primary Bathroom -Tub with Separate Shower, Primary Downstairs, Split Bedrooms, Vaulted Ceiling(s), Walk-In Closet(s), Wet Bar
Heating Central, Heat Pump
Cooling Central Air
Flooring Carpet, Tile, Wood
Fireplaces Number 2
Fireplaces Type Electric, Gas
Fireplace Yes
Exterior
Garage Spaces 3.0
Fence Back Yard
Pool Community, Private, In Ground, Heated, Salt Water, Screen Enclosure
Amenities Available Clubhouse, Fitness Center, Golf Course, Jogging Path, Security, Tennis Court(s)
Roof Type Shingle
Porch Front Porch, Patio, Porch, Screened
Total Parking Spaces 3
Private Pool No
Building
Lot Description Cul-De-Sac
Sewer Public Sewer
Water Public
Architectural Style Ranch
Structure Type Frame,Stucco
New Construction No
Schools
Elementary Schools Yulee
Middle Schools Yulee
High Schools Yulee
Others
Tax ID 262N28006A00600000
Security Features Security System Owned
Acceptable Financing Cash, Conventional, Lease Back
Listing Terms Cash, Conventional, Lease Back
Read Less
Want to know what your home might be worth? Contact us for a FREE valuation!

Our team is ready to help you sell your home for the highest possible price ASAP
Bought with SUMMER HOUSE REALTY





