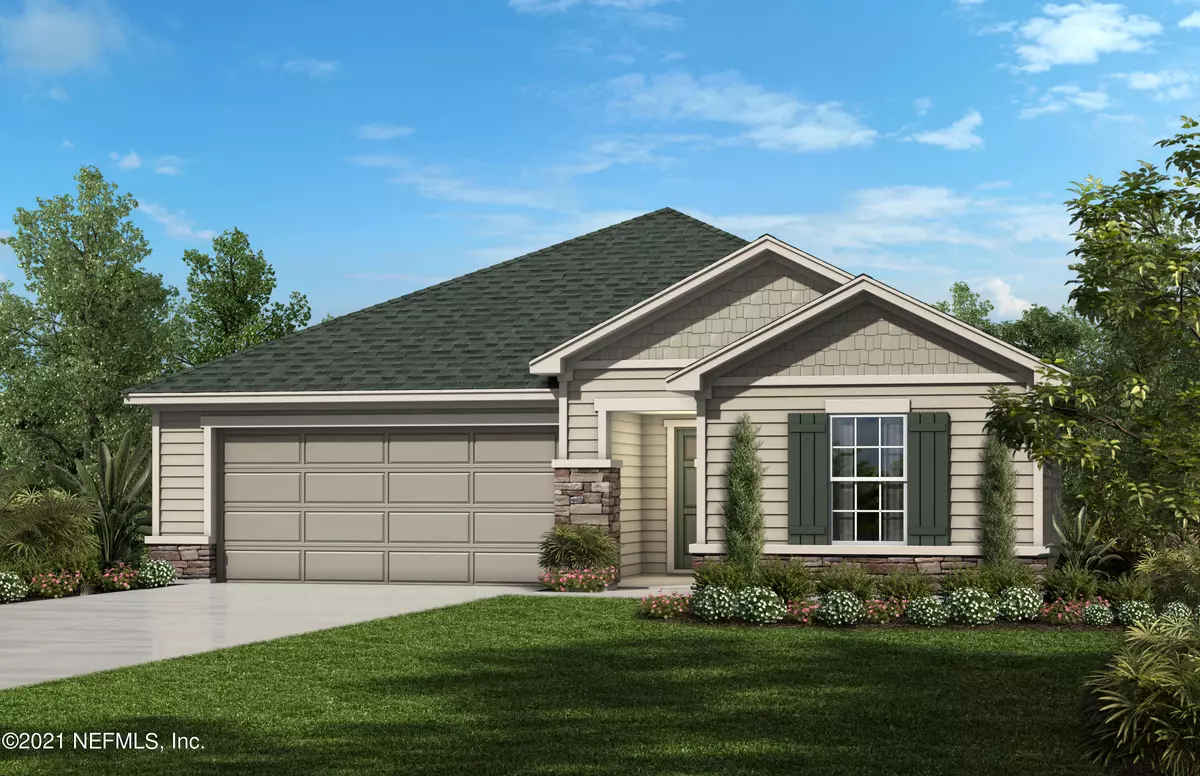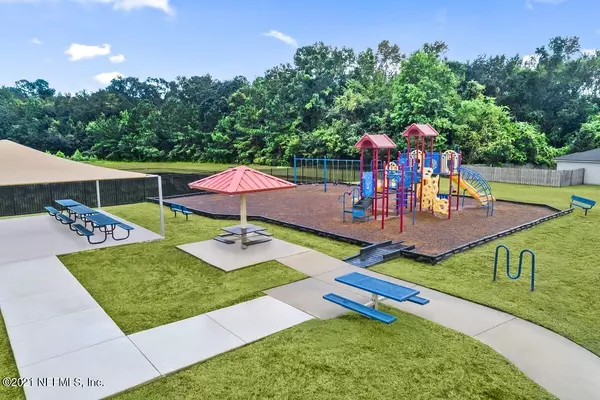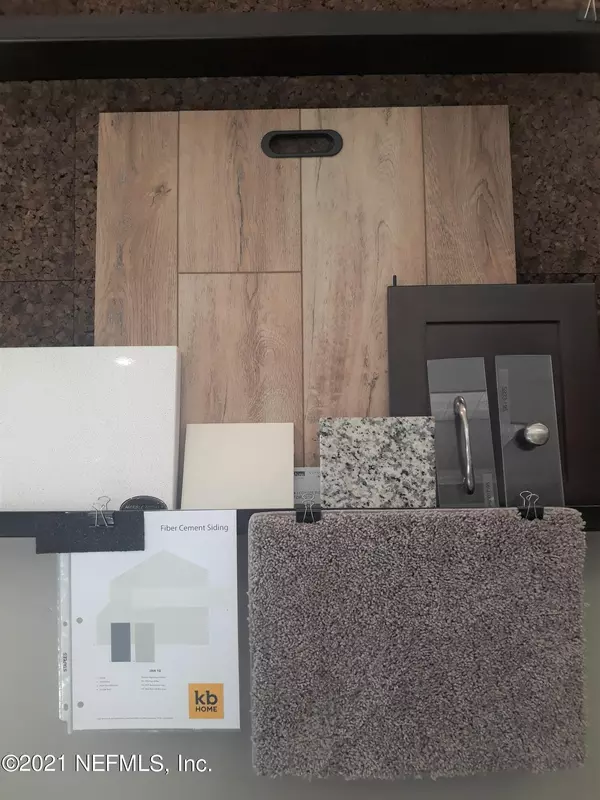$319,990
$319,990
For more information regarding the value of a property, please contact us for a free consultation.
11628 DRIFTWOOD CREEK DR Jacksonville, FL 32218
3 Beds
2 Baths
1,541 SqFt
Key Details
Sold Price $319,990
Property Type Single Family Home
Sub Type Single Family Residence
Listing Status Sold
Purchase Type For Sale
Square Footage 1,541 sqft
Price per Sqft $207
Subdivision Barrington Cove
MLS Listing ID 1145072
Sold Date 05/31/22
Style Ranch,Traditional
Bedrooms 3
Full Baths 2
Construction Status Under Construction
HOA Fees $41/ann
HOA Y/N Yes
Originating Board realMLS (Northeast Florida Multiple Listing Service)
Year Built 2022
Lot Dimensions 50 x 110
Property Description
Welcome home to this modern ranch style, 3 bedroom, 2 bathroom home with stone veneer accents and professional landscaping. An open concept floor plan greets you with volume ceilings and luxury vinyl plank flooring. The kitchen features 30'' Woodmont® Dakota shaker panel maple cabinets in clove cabinets, granite countertops, flat top island, stainless steel Kohler® undermount single basin sink, and Whirlpool® stainless steel appliances including a electric glass top range, vented microwave, dishwasher, and side by side refrigerator. The master bathroom features a walk in shower with DALTILE® tile surround in almond, extended dual vanity sink, quartz countertops, and linen closet. Enjoy evenings on your covered patio overlooking the preserve area. Other distinguishing features include include
Location
State FL
County Duval
Community Barrington Cove
Area 091-Garden City/Airport
Direction Exit of 295 west on Dunn Ave. Subdivision will be on your right will marked with signs and flags.
Interior
Interior Features Kitchen Island, Primary Bathroom - Shower No Tub, Vaulted Ceiling(s)
Heating Central
Cooling Central Air, Electric
Flooring Vinyl
Exterior
Parking Features Attached, Garage
Garage Spaces 2.0
Pool None
Amenities Available Playground
Roof Type Shingle
Porch Covered, Patio
Total Parking Spaces 2
Private Pool No
Building
Lot Description Wooded
Sewer Public Sewer
Water Public
Architectural Style Ranch, Traditional
Structure Type Fiber Cement,Frame
New Construction Yes
Construction Status Under Construction
Schools
Elementary Schools Dinsmore
Middle Schools Highlands
High Schools Jean Ribault
Others
Security Features Smoke Detector(s)
Acceptable Financing Cash, Conventional, FHA, VA Loan
Listing Terms Cash, Conventional, FHA, VA Loan
Read Less
Want to know what your home might be worth? Contact us for a FREE valuation!

Our team is ready to help you sell your home for the highest possible price ASAP
Bought with FLORIDA HOMES REALTY & MTG LLC




