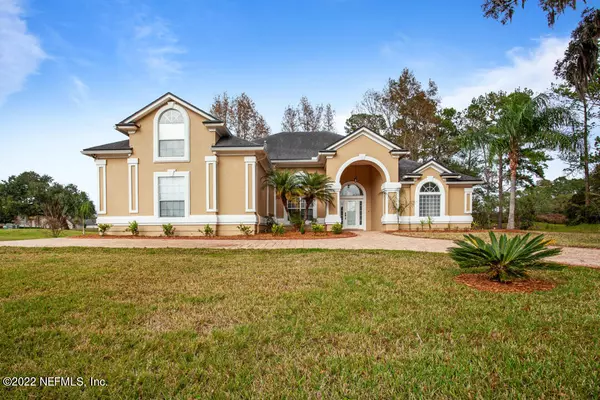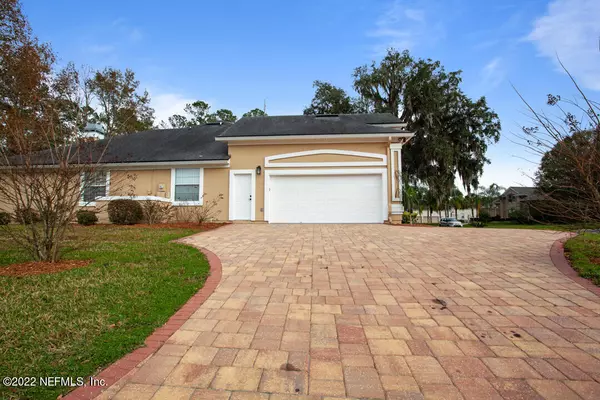$487,000
$475,000
2.5%For more information regarding the value of a property, please contact us for a free consultation.
625 CHERRY GROVE RD Orange Park, FL 32073
5 Beds
3 Baths
2,802 SqFt
Key Details
Sold Price $487,000
Property Type Single Family Home
Sub Type Single Family Residence
Listing Status Sold
Purchase Type For Sale
Square Footage 2,802 sqft
Price per Sqft $173
Subdivision Orange Park Cc
MLS Listing ID 1148035
Sold Date 02/07/22
Style Traditional
Bedrooms 5
Full Baths 3
HOA Fees $60
HOA Y/N Yes
Originating Board realMLS (Northeast Florida Multiple Listing Service)
Year Built 2002
Property Description
An amazing opportunity in Orange Park Country Club's magnificent, security gated community! Remodeled 5 bds/3bths/3 way split. Owner's suite w/walk-in closets, linen closet, his/hers sink, separate. shower and garden tub. Separate dining, living & family rooms. Spacious kitchen granite tops, new appliances, including pantry. New lighting, plumbing fixtures, hardware. Windows blinds, wood fireplace. Tile/carpet throughout. Laundry room w/sink, base cabinet & shelving. Ext/Int paint. Side entry garage w/wrap-around paver driveway. Irrigation system. Enjoy walking, biking & jogging throughout community. Short distance to St Johns Country Day school or top rated Clay County schools. Simple access to NAS JAX Base, shopping, dining & I295 Express Beltway via Jacksonville. Community pool nearby
Location
State FL
County Clay
Community Orange Park Cc
Area 131-Meadowbrook/Loch Rane
Direction From 295 and Blanding Blvd. head South. T/R on Loch Rane Blvd., continue as this turns into Country Club Blvd. T/L on Cherry Grove home is at corner.
Interior
Interior Features Breakfast Bar, Eat-in Kitchen, Entrance Foyer, Pantry, Primary Bathroom -Tub with Separate Shower, Split Bedrooms, Walk-In Closet(s)
Heating Central, Electric
Cooling Central Air, Electric
Flooring Carpet, Tile
Fireplaces Number 1
Fireplaces Type Wood Burning
Fireplace Yes
Laundry Electric Dryer Hookup, Washer Hookup
Exterior
Parking Features Additional Parking
Garage Spaces 2.0
Pool Community, None
Amenities Available Clubhouse, Playground, Security, Tennis Court(s)
Roof Type Shingle
Porch Front Porch, Patio
Total Parking Spaces 2
Private Pool No
Building
Lot Description Corner Lot, Sprinklers In Front, Sprinklers In Rear
Sewer Public Sewer
Water Public
Architectural Style Traditional
Structure Type Frame,Stucco
New Construction No
Others
HOA Name Lifestyles Property
Tax ID 42042500881425073
Security Features Smoke Detector(s)
Acceptable Financing Cash, Conventional, VA Loan
Listing Terms Cash, Conventional, VA Loan
Read Less
Want to know what your home might be worth? Contact us for a FREE valuation!

Our team is ready to help you sell your home for the highest possible price ASAP
Bought with DJ & LINDSEY REAL ESTATE





