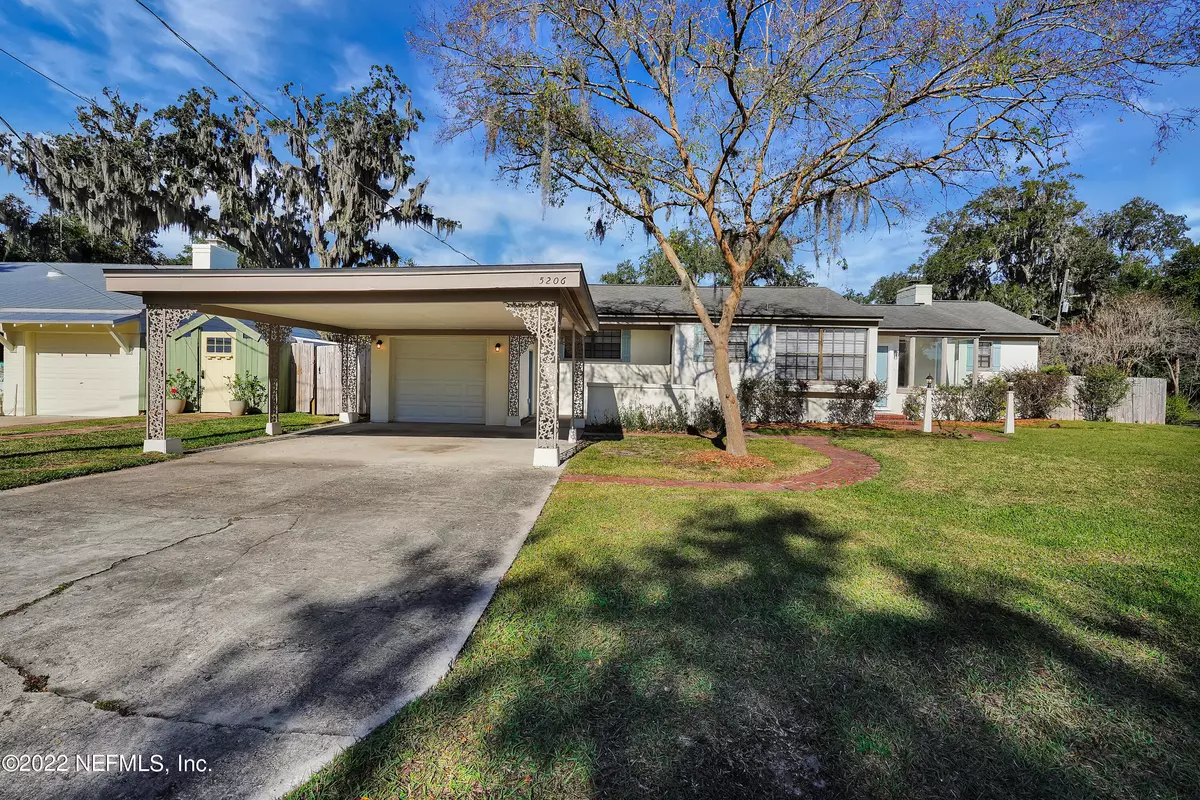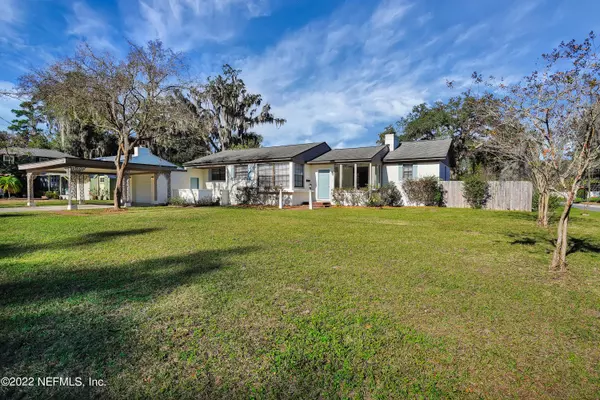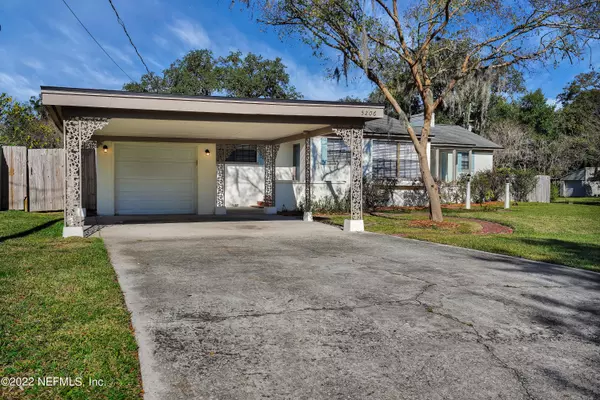$331,000
$315,000
5.1%For more information regarding the value of a property, please contact us for a free consultation.
5206 TULANE AVE Jacksonville, FL 32207
4 Beds
2 Baths
1,569 SqFt
Key Details
Sold Price $331,000
Property Type Single Family Home
Sub Type Single Family Residence
Listing Status Sold
Purchase Type For Sale
Square Footage 1,569 sqft
Price per Sqft $210
Subdivision Lakewood
MLS Listing ID 1149669
Sold Date 03/02/22
Style Ranch
Bedrooms 4
Full Baths 2
HOA Y/N No
Originating Board realMLS (Northeast Florida Multiple Listing Service)
Year Built 1947
Property Description
Light, bright, and beautiful home on a large corner lot! Featuring fresh neutral paint and brand new flooring throughout, this is the blank slate you have been searching for to quickly become your new home sweet home. The large great room offers plenty of space for both a living and dining area with a charming brick fireplace and french doors to the covered deck. Even novice chefs will be inspired to create memorable meals in the upgraded kitchen boasting all new stainless steel appliances, sleek granite countertops, and a sunny breakfast nook! The primary bedroom offers an en-suite bathroom with dual sinks and a walk-in shower creating a private space where you can begin and end each day comfortably. This one won't last long, schedule your showing today!
Location
State FL
County Duval
Community Lakewood
Area 012-San Jose
Direction I-95 to exit for FL-109 W. Merge onto FL-109 S and continue west to Duke Rd, turn north. Turn left onto Cornell Rd then right on Tulane Ave. Continue north to property on left side of Tulane Ave.
Interior
Interior Features Eat-in Kitchen, Entrance Foyer, Pantry, Primary Bathroom - Shower No Tub, Primary Downstairs, Split Bedrooms
Heating Central, Electric
Cooling Central Air
Flooring Vinyl
Fireplaces Number 1
Furnishings Unfurnished
Fireplace Yes
Laundry In Carport, In Garage
Exterior
Garage Spaces 1.0
Carport Spaces 2
Fence Back Yard, Wood
Pool None
Roof Type Shingle
Porch Deck
Total Parking Spaces 1
Private Pool No
Building
Lot Description Corner Lot
Sewer Public Sewer
Water Public
Architectural Style Ranch
Structure Type Stucco
New Construction No
Others
Tax ID 1463980000
Acceptable Financing Cash, Conventional, FHA, VA Loan
Listing Terms Cash, Conventional, FHA, VA Loan
Read Less
Want to know what your home might be worth? Contact us for a FREE valuation!

Our team is ready to help you sell your home for the highest possible price ASAP
Bought with UNITED REAL ESTATE GALLERY





