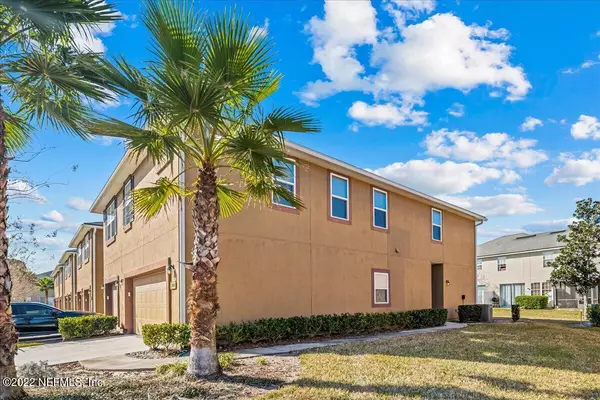$278,000
$255,000
9.0%For more information regarding the value of a property, please contact us for a free consultation.
3920 BUCKTHORNE DR #I Orange Park, FL 32065
4 Beds
3 Baths
1,792 SqFt
Key Details
Sold Price $278,000
Property Type Townhouse
Sub Type Townhouse
Listing Status Sold
Purchase Type For Sale
Square Footage 1,792 sqft
Price per Sqft $155
Subdivision Briar Oaks Townhomes
MLS Listing ID 1155360
Sold Date 03/18/22
Bedrooms 4
Full Baths 2
Half Baths 1
HOA Fees $149/mo
HOA Y/N Yes
Originating Board realMLS (Northeast Florida Multiple Listing Service)
Year Built 2016
Lot Dimensions 2,272
Property Description
Welcome Home! We invite you into this cozy, well maintained, turn key family oriented home. It is ready to go for the next owner. Gourmet open concept Kitchen with double oven, stainless steel appliances and an island for storage and a quick bite, if necessary. If you enjoy cooking or Not- this kitchen is perfect, flat top stove all Kenmore elite with great pendant lighting. Home is updated with new wood cover flooring throughout downstairs and bedrooms with new carpets on stairs. 2 Car Garage with new functional motor. Screened in lanai, which is a great area to relax and unwind from a long day, also great space for entertainment. Current owner has invested in keeping home pest free and has a remaining 11 months free to new owner. Property with no Tech issues, Wifi capabilities.
Location
State FL
County Clay
Community Briar Oaks Townhomes
Area 139-Oakleaf/Orange Park/Nw Clay County
Direction Blanding Blvd to Argyle Forest Blvd; past Oakleaf Town Center take roundabout & exit Plantation Oaks Blvd to the right into Briar Oak's Gate. Take 2nd right, Buckthorn Dr. Home is located on the right
Interior
Interior Features Breakfast Bar, Kitchen Island, Pantry, Primary Bathroom - Shower No Tub, Split Bedrooms, Walk-In Closet(s)
Heating Central
Cooling Central Air
Flooring Carpet, Vinyl
Exterior
Parking Features Additional Parking, Attached, Garage
Garage Spaces 2.0
Pool Community, None
Amenities Available Basketball Court, Children's Pool, Clubhouse, Laundry, Management - Off Site, Playground, Tennis Court(s)
Roof Type Shingle
Porch Patio
Total Parking Spaces 2
Private Pool No
Building
Sewer Public Sewer
Water Public
Structure Type Stucco
New Construction No
Schools
Elementary Schools Plantation Oaks
High Schools Oakleaf High School
Others
HOA Fee Include Insurance,Maintenance Grounds,Trash
Tax ID 06042500786980263
Security Features Entry Phone/Intercom,Security System Owned,Smoke Detector(s)
Acceptable Financing Cash, Conventional, FHA, VA Loan
Listing Terms Cash, Conventional, FHA, VA Loan
Read Less
Want to know what your home might be worth? Contact us for a FREE valuation!

Our team is ready to help you sell your home for the highest possible price ASAP
Bought with EXP REALTY LLC





