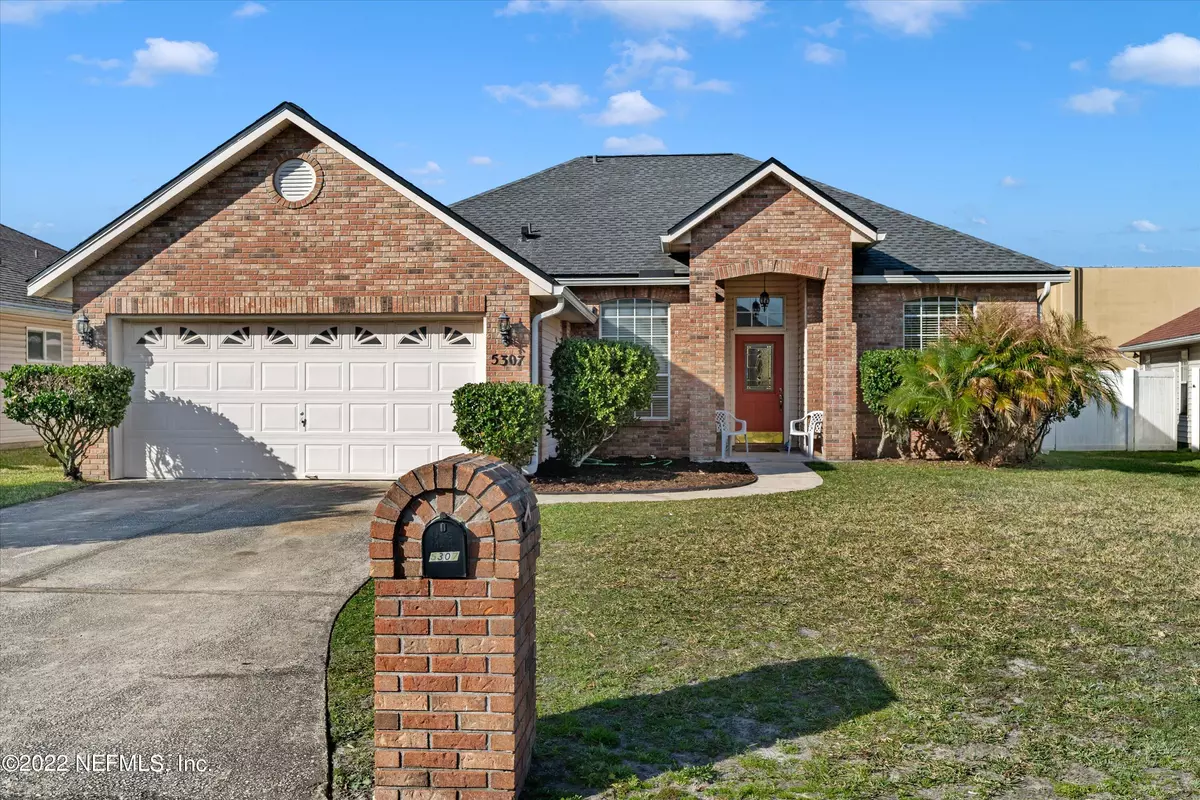$380,000
$375,000
1.3%For more information regarding the value of a property, please contact us for a free consultation.
5307 CHESTNUT LAKE DR Jacksonville, FL 32258
4 Beds
2 Baths
1,921 SqFt
Key Details
Sold Price $380,000
Property Type Single Family Home
Sub Type Single Family Residence
Listing Status Sold
Purchase Type For Sale
Square Footage 1,921 sqft
Price per Sqft $197
Subdivision Sweetwater Creek
MLS Listing ID 1155629
Sold Date 04/15/22
Style Contemporary
Bedrooms 4
Full Baths 2
HOA Fees $20/ann
HOA Y/N Yes
Originating Board realMLS (Northeast Florida Multiple Listing Service)
Year Built 1998
Property Description
Multiple offers,, highest & best by 6 pm 2/26/2022. Seller will make a decision that evening or by Monday at latest. Thank you. Rarely available 4 bedroom 2 bath home in desirable Sweetwater Creek. The home features an updated kitchen, bamboo and tile flooring, with new carpet in the bedrooms. Windows have recently been replaced, no fogged windows here! As you enter the front door you are greeted by a lovely living room and formal dining room leading to the large family room with a wood burning fireplace. The kitchen features plenty of storage, solid surface counters, a cozy breakfast nook. French doors lead out to the fully fenced backyard The bedrooms are all good sized with large closets Baths have been updated, master bedroom has a large walk-in closet. Roof and A/C are newer.
Location
State FL
County Duval
Community Sweetwater Creek
Area 014-Mandarin
Direction I-295 to Old St. Augustine Rd.south to Greenland Rd. to Left on Alexis Forest to Left on Chestnut Lakes. Home is on the right near the end of the the cul-de-sac
Interior
Interior Features Primary Bathroom -Tub with Separate Shower, Split Bedrooms, Walk-In Closet(s)
Heating Central
Cooling Central Air
Flooring Tile
Fireplaces Number 1
Fireplace Yes
Exterior
Parking Features Attached, Garage
Garage Spaces 2.0
Fence Back Yard
Pool None
Utilities Available Cable Available
Porch Front Porch, Patio
Total Parking Spaces 2
Private Pool No
Building
Water Public
Architectural Style Contemporary
New Construction No
Others
HOA Name Sweetwater Creek
Tax ID 1564591715
Acceptable Financing Cash, Conventional, VA Loan
Listing Terms Cash, Conventional, VA Loan
Read Less
Want to know what your home might be worth? Contact us for a FREE valuation!

Our team is ready to help you sell your home for the highest possible price ASAP
Bought with RE/MAX SPECIALISTS





