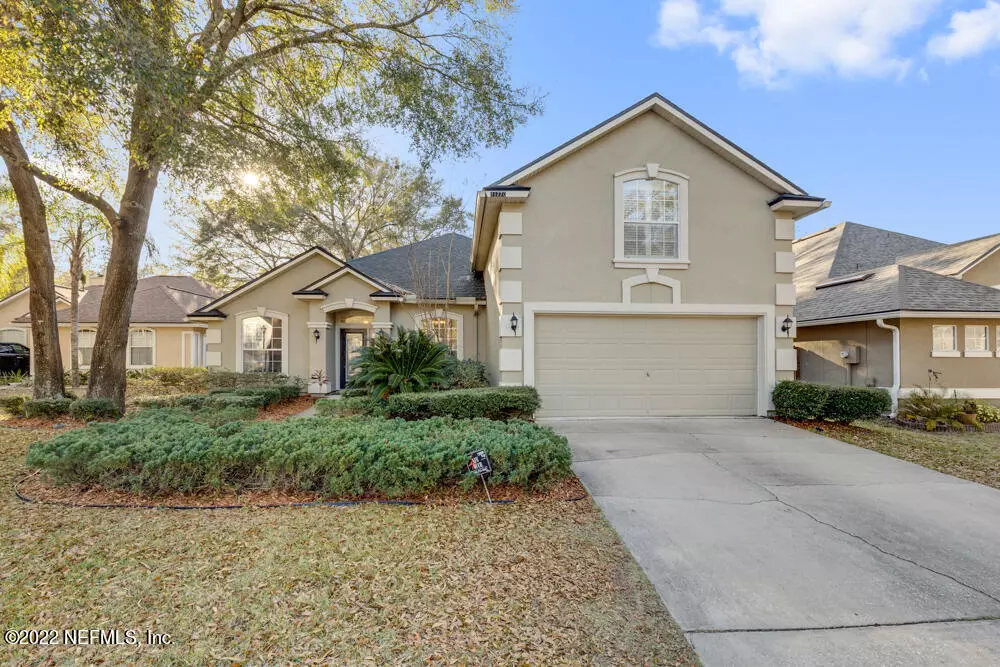$440,000
$425,000
3.5%For more information regarding the value of a property, please contact us for a free consultation.
11770 MARSH ELDER DR Jacksonville, FL 32226
5 Beds
3 Baths
2,387 SqFt
Key Details
Sold Price $440,000
Property Type Single Family Home
Sub Type Single Family Residence
Listing Status Sold
Purchase Type For Sale
Square Footage 2,387 sqft
Price per Sqft $184
Subdivision Marsh Winds
MLS Listing ID 1155693
Sold Date 04/07/22
Style Contemporary
Bedrooms 5
Full Baths 3
HOA Fees $35/ann
HOA Y/N Yes
Originating Board realMLS (Northeast Florida Multiple Listing Service)
Year Built 2003
Property Description
***Highest and Best due by Monday 3/7 @ 6:00 P.M.*** You will fall in love with this beautiful 5 bedroom 3 bath waterview lot with charmitng curb appeal. There is a formal living room/home office with French doors and a formal dining room with wood columns from the foyer. The large eat-in kitchen opens up to the beautiful family room with fireplace. High ceilings, gorgeous hardwood floors, tile and plantation shutters throughout. It has a split bedroom plan with a private master suite on the first floor. The master bath has double vanities, garden tub, walk-in closet with built-ins, and separate water closet and spacious shower. There are three other bedrooms down stairs with walk-in closets in each and one guest suite/bonus room upstairs with a full bath. Roof replaced in 2020. Zoned for A rated New Berlin Elementary School. Close to NAS Mayport/JAX, UF North, and shopping.
Location
State FL
County Duval
Community Marsh Winds
Area 092-Oceanway/Pecan Park
Direction 9A North to Alta Dr., North on Alta, turn left on Marshwinds Way. Turn right on Marsh Elder Dr. house on left just before cul-de-sac.
Interior
Interior Features Breakfast Bar, Eat-in Kitchen, Entrance Foyer, Pantry, Primary Bathroom -Tub with Separate Shower, Primary Downstairs, Split Bedrooms, Walk-In Closet(s)
Heating Central, Electric, Heat Pump
Cooling Central Air, Electric
Flooring Carpet, Tile, Wood
Fireplaces Number 1
Fireplaces Type Wood Burning
Fireplace Yes
Exterior
Parking Features Attached, Garage
Garage Spaces 2.0
Fence Back Yard, Wood
Pool None
Utilities Available Cable Available
Amenities Available Boat Dock
Waterfront Description Pond
Roof Type Shingle
Porch Covered, Patio
Total Parking Spaces 2
Private Pool No
Building
Sewer Public Sewer
Water Public
Architectural Style Contemporary
Structure Type Frame,Stucco
New Construction No
Schools
Elementary Schools New Berlin
Middle Schools Oceanway
High Schools First Coast
Others
Tax ID 1084710940
Acceptable Financing Cash, Conventional, FHA, VA Loan
Listing Terms Cash, Conventional, FHA, VA Loan
Read Less
Want to know what your home might be worth? Contact us for a FREE valuation!

Our team is ready to help you sell your home for the highest possible price ASAP
Bought with UNITED REAL ESTATE GALLERY





