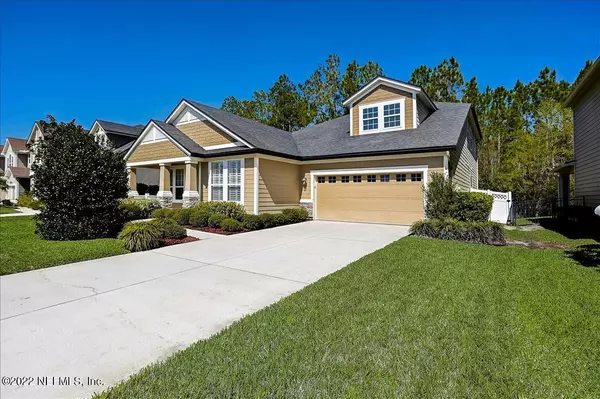$606,000
$584,990
3.6%For more information regarding the value of a property, please contact us for a free consultation.
286 WILLOW WINDS Pkwy St Johns, FL 32259
4 Beds
3 Baths
2,880 SqFt
Key Details
Sold Price $606,000
Property Type Single Family Home
Sub Type Single Family Residence
Listing Status Sold
Purchase Type For Sale
Square Footage 2,880 sqft
Price per Sqft $210
Subdivision Durbin Crossing
MLS Listing ID 1157842
Sold Date 04/22/22
Bedrooms 4
Full Baths 3
HOA Fees $5/ann
HOA Y/N Yes
Originating Board realMLS (Northeast Florida Multiple Listing Service)
Year Built 2013
Property Description
**MULTIPLE OFFERS-PLEASE SUBMITT OFFERS BY 6PM ON SATURDAY 3/19** Beautiful Craftsman style home, move-in ready featuring 4 beds and 3 baths. Convenient first floor living with office, bedrooms and common areas downstairs. Upstairs, a spacious loft and private suite with bath is available for guests. Welcoming front porch overlooking a beautifully landscaped yard. Bright and spacious open floor plan with gorgeous tile flooring and high ceilings. Kitchen with island seating and storage, Café appliance suite with wifi-enabled induction range, double oven, French door refrigerator and dishwasher. Family room with fireplace and relaxing views of the preserve. Primary suite in split floor plan includes an ensuite bath with frameless glass shower, soaking tub and a dual sink and opens to lanai. lanai.
Location
State FL
County St. Johns
Community Durbin Crossing
Area 301-Julington Creek/Switzerland
Direction From I-95 S, Exit 333 for FL-9B S. Exit onto St Johns Pkwy. Turn Left on Longleaf Pine Pkwy. Turn Left on Harbury Dr. Turn Left on Willow Winds. Home is on the left (no sign)
Interior
Interior Features Built-in Features, Kitchen Island, Pantry, Primary Bathroom -Tub with Separate Shower, Primary Downstairs, Split Bedrooms, Vaulted Ceiling(s), Walk-In Closet(s)
Heating Central, Heat Pump, Zoned, Other
Cooling Central Air, Zoned
Flooring Tile
Fireplaces Number 1
Fireplaces Type Electric
Fireplace Yes
Exterior
Parking Features Attached, Garage
Garage Spaces 2.0
Fence Full, Vinyl
Pool Community
Amenities Available Basketball Court, Clubhouse, Fitness Center, Playground, Tennis Court(s), Trash
Roof Type Shingle,Other
Accessibility Accessible Common Area
Porch Covered, Front Porch, Patio
Total Parking Spaces 2
Private Pool No
Building
Lot Description Sprinklers In Front, Sprinklers In Rear, Wooded
Water Public
Structure Type Fiber Cement,Frame
New Construction No
Others
Tax ID 0096354450
Read Less
Want to know what your home might be worth? Contact us for a FREE valuation!

Our team is ready to help you sell your home for the highest possible price ASAP
Bought with COLDWELL BANKER VANGUARD REALTY





