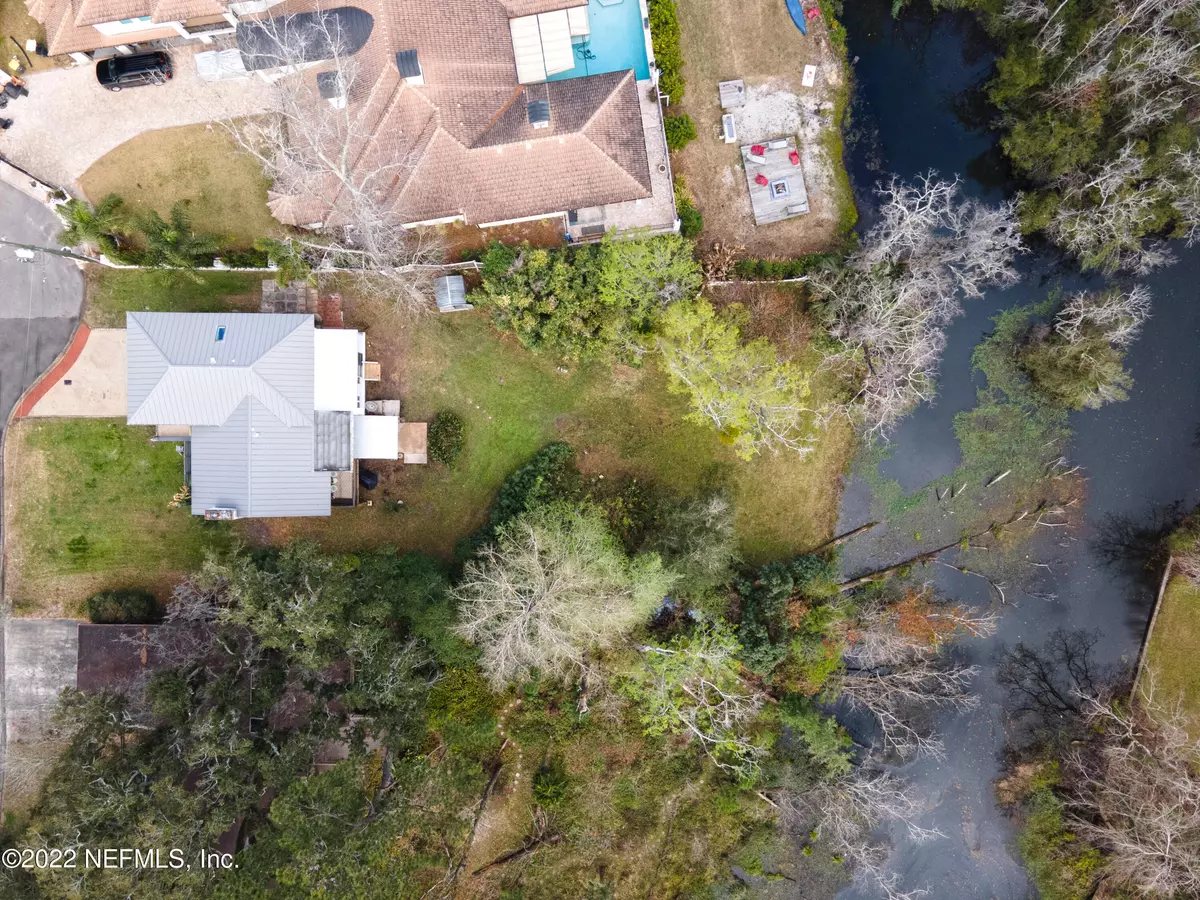$600,000
$599,000
0.2%For more information regarding the value of a property, please contact us for a free consultation.
1660 SHIRL LN Jacksonville, FL 32207
4 Beds
3 Baths
2,794 SqFt
Key Details
Sold Price $600,000
Property Type Single Family Home
Sub Type Single Family Residence
Listing Status Sold
Purchase Type For Sale
Square Footage 2,794 sqft
Price per Sqft $214
Subdivision Lakewood
MLS Listing ID 1154551
Sold Date 05/02/22
Style Mid Century Modern
Bedrooms 4
Full Baths 2
Half Baths 1
HOA Y/N No
Originating Board realMLS (Northeast Florida Multiple Listing Service)
Year Built 1958
Lot Dimensions 80 x 230
Property Description
JUST APPRAISED FOR $691K! This meticulously renovated waterfront mid-century modern home sits on a deep double lot which owns part of New Rose Creek! Spacious layout w/ many bonus spaces including a 600sf basement that opens up to the creek + a built-out indoor patio. Laundry on BRs (top) level! All new systems. Hardwood floors freshly refinished, new paint, 2 fireplaces, high ceilings. EVERYTHING is updated! Powder-coated metal roof and AC 2020. Mini-split (Basement) 2021. Waterheaters 2019/2022. New elec panels and cast iron removed 2021. Wifi garage openers 2019. Amazing potential for multi-generational, extra bonus space, or to split into a home and downstairs studio!
Location
State FL
County Duval
Community Lakewood
Area 013-Beauclerc/Mandarin North
Direction Take San Jose south toward University, Shirl is on left two blocks before University. Go to end of cul-de-sac, house is on right.
Rooms
Other Rooms Shed(s), Other
Interior
Interior Features Built-in Features, Entrance Foyer, Pantry, Primary Bathroom - Shower No Tub, Skylight(s)
Heating Central
Cooling Central Air, Wall/Window Unit(s)
Flooring Carpet, Laminate, Tile, Vinyl, Wood
Fireplaces Number 2
Fireplace Yes
Laundry Electric Dryer Hookup, Washer Hookup
Exterior
Exterior Feature Balcony
Parking Features Additional Parking, Attached, Garage, Garage Door Opener
Garage Spaces 2.0
Pool None
Utilities Available Cable Available, Other
Amenities Available Laundry
Waterfront Description Creek
View Water
Roof Type Metal
Total Parking Spaces 2
Private Pool No
Building
Lot Description Cul-De-Sac, Other
Sewer Septic Tank
Water Public
Architectural Style Mid Century Modern
Structure Type Block,Frame,Wood Siding
New Construction No
Schools
Elementary Schools San Jose
High Schools Terry Parker
Others
Tax ID 0992740000
Security Features Smoke Detector(s)
Acceptable Financing Cash, Conventional, FHA, VA Loan
Listing Terms Cash, Conventional, FHA, VA Loan
Read Less
Want to know what your home might be worth? Contact us for a FREE valuation!

Our team is ready to help you sell your home for the highest possible price ASAP
Bought with VYLLA HOME





