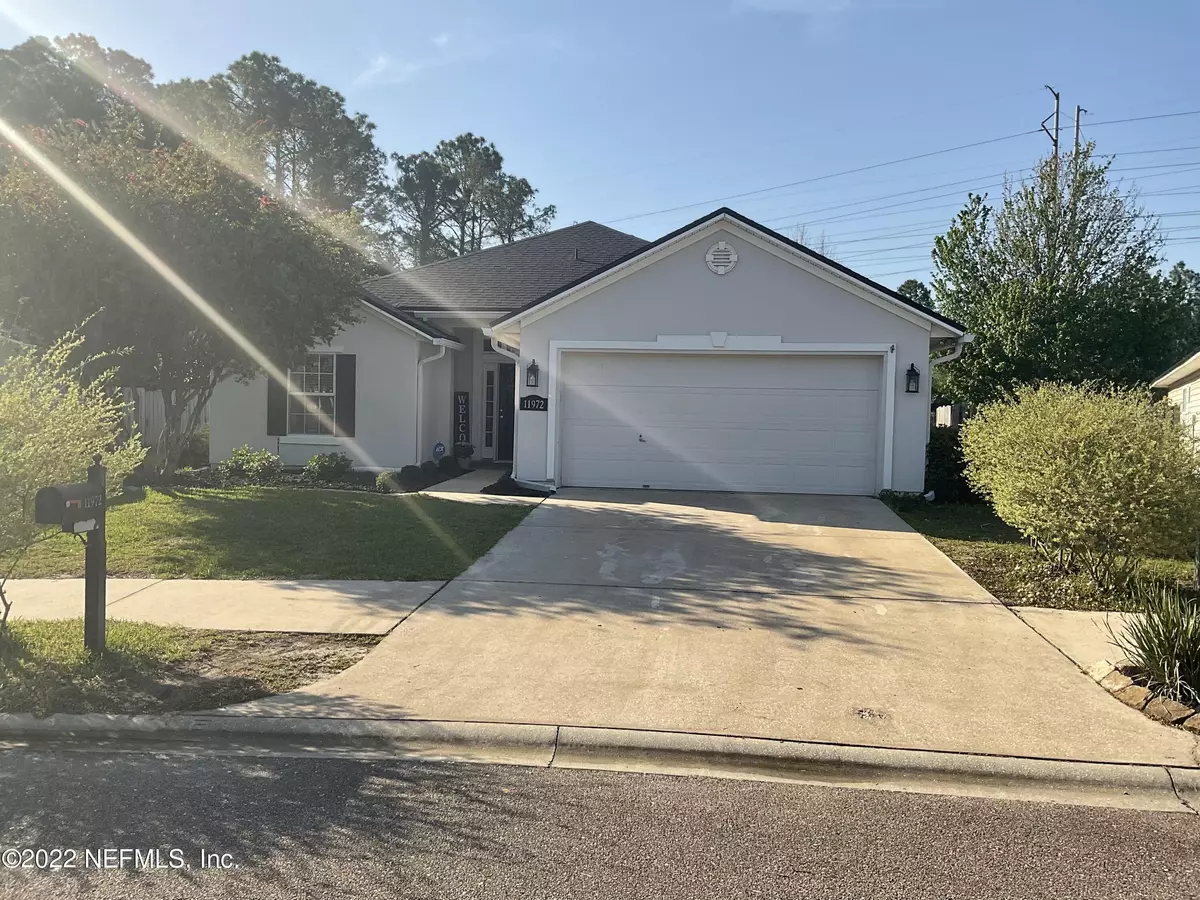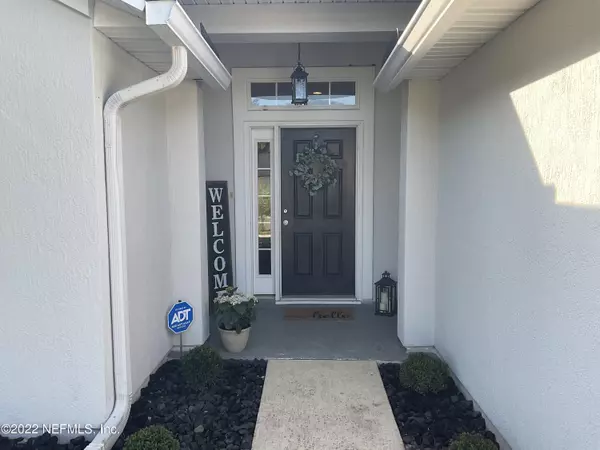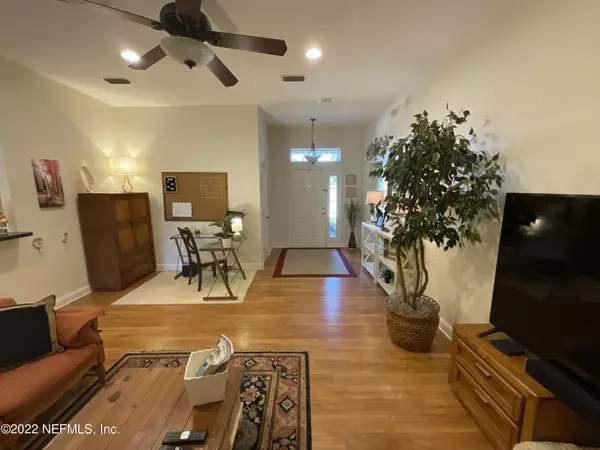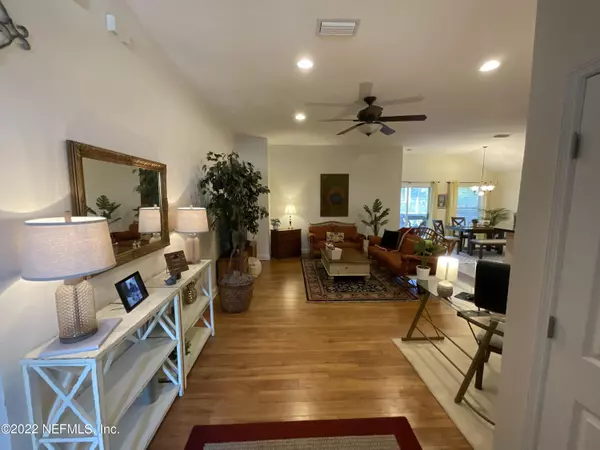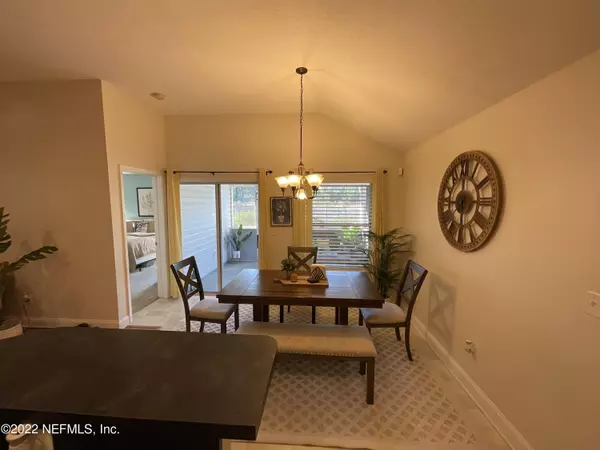$316,000
$299,500
5.5%For more information regarding the value of a property, please contact us for a free consultation.
11972 HAYDEN LAKES CIR Jacksonville, FL 32218
3 Beds
2 Baths
1,506 SqFt
Key Details
Sold Price $316,000
Property Type Single Family Home
Sub Type Single Family Residence
Listing Status Sold
Purchase Type For Sale
Square Footage 1,506 sqft
Price per Sqft $209
Subdivision Hayden Lakes
MLS Listing ID 1160708
Sold Date 05/09/22
Style Traditional
Bedrooms 3
Full Baths 2
HOA Fees $31/ann
HOA Y/N Yes
Originating Board realMLS (Northeast Florida Multiple Listing Service)
Year Built 2006
Property Description
You will fall in love with this stunning 3/2 nestled away in a private neighborhood on the Northside. This home in Hayden Lakes features an open floorplan with hardwood flooring in the main areas and all three rooms are carpeted. Large master suite with stand alone shower and soaking tub. Large fenced backyard is perfect for the family and pets. Enjoy the Florida lifestyle in the privacy of your own screened porch. This home has an automatic sprinkler system for ease of lawn maintenance. It wont last long at this price. Easy commute to the naval bases, the airport and River City Marketplace. Also see private remarks section.
Location
State FL
County Duval
Community Hayden Lakes
Area 092-Oceanway/Pecan Park
Direction From I-295, exit 37 Pulaski Rd, (R) Howard Rd (L) Hayden Lakes Drive (L) Hayden Lakes Circle, home is in the back of the circle, on the Left.
Interior
Interior Features Breakfast Bar, Pantry, Primary Bathroom -Tub with Separate Shower, Walk-In Closet(s)
Heating Central, Electric, Heat Pump
Cooling Central Air, Electric
Flooring Wood
Laundry Electric Dryer Hookup, Washer Hookup
Exterior
Parking Features Attached, Garage
Garage Spaces 2.0
Fence Back Yard
Pool None
Amenities Available Playground
Roof Type Shingle
Porch Patio
Total Parking Spaces 2
Private Pool No
Building
Sewer Public Sewer
Water Public
Architectural Style Traditional
Structure Type Frame,Stucco
New Construction No
Schools
Elementary Schools Oceanway
Middle Schools Oceanway
High Schools First Coast
Others
Tax ID 1097060470
Security Features Security System Owned
Acceptable Financing Cash, Conventional, FHA, VA Loan
Listing Terms Cash, Conventional, FHA, VA Loan
Read Less
Want to know what your home might be worth? Contact us for a FREE valuation!

Our team is ready to help you sell your home for the highest possible price ASAP
Bought with MOMENTUM REALTY

