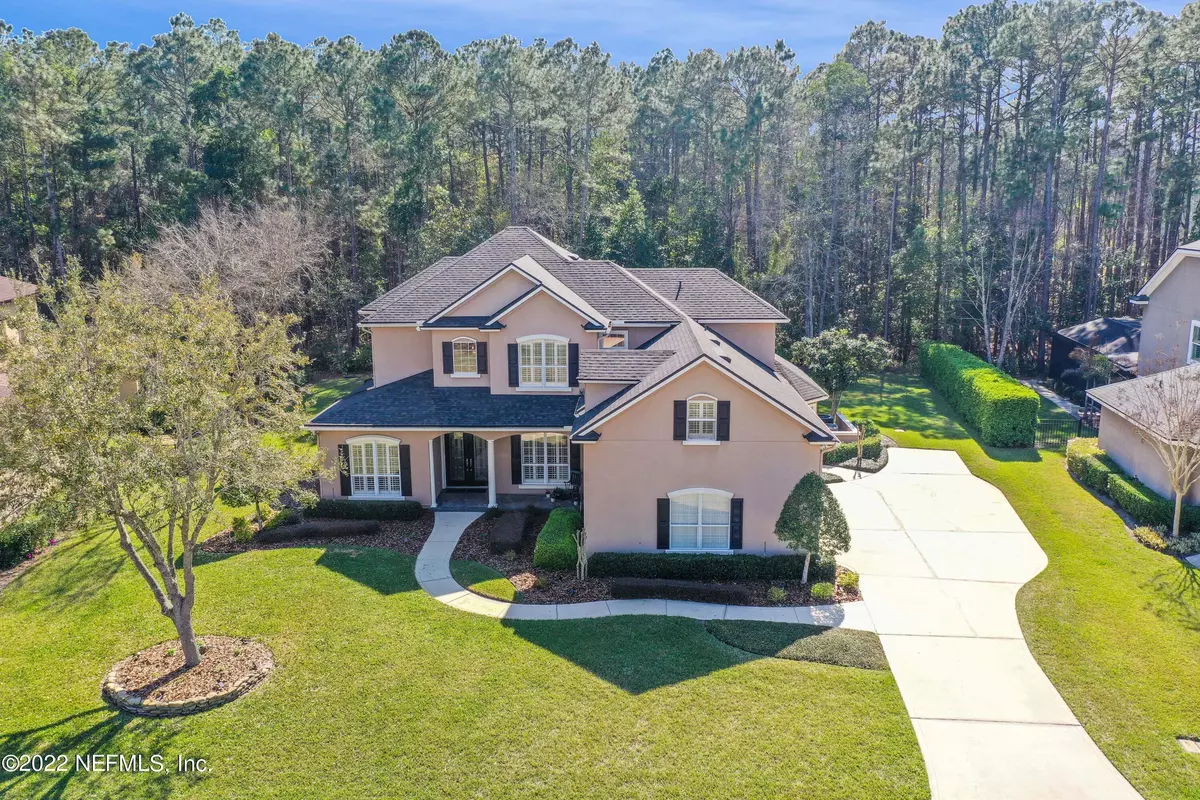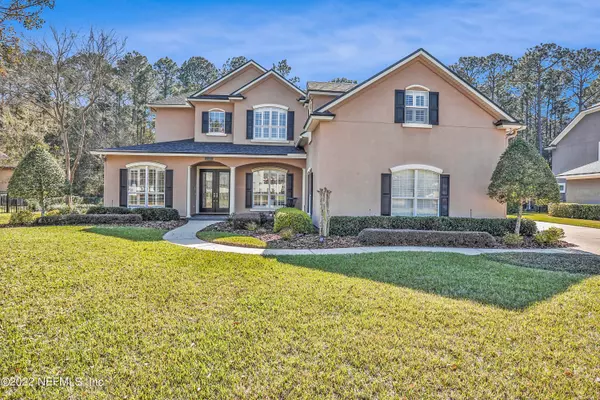$1,100,000
$1,190,000
7.6%For more information regarding the value of a property, please contact us for a free consultation.
1137 W KESLEY LN St Johns, FL 32259
4 Beds
5 Baths
4,157 SqFt
Key Details
Sold Price $1,100,000
Property Type Single Family Home
Sub Type Single Family Residence
Listing Status Sold
Purchase Type For Sale
Square Footage 4,157 sqft
Price per Sqft $264
Subdivision Magnolia Preserve
MLS Listing ID 1157823
Sold Date 06/14/22
Style Traditional
Bedrooms 4
Full Baths 3
Half Baths 2
HOA Fees $140/qua
HOA Y/N Yes
Originating Board realMLS (Northeast Florida Multiple Listing Service)
Year Built 2006
Property Description
Say goodbye to cramped living space and hello to this expansive, custom-built, luxurious home in Plantation Estates at Julington Creek. Live comfortably in your St Johns County retreat.
Entering the home, you'll immediately be impressed by the grand staircase and gorgeous architecture in the entryway with views to the office and dining room. Upon entering the family room, you will be delighted gourmet kitchen that has numerous upgrades such as granite counter tops and chef's style cabinets. Imagine yourself sitting by the fireplace reading a book on cold evenings or entertaining love ones with the salt-water pool oasis.
Enjoy access to all Julington Creek amenities: community club pools, children's pools, tennis courts, basketball courts, clubhouse and golf course. New Roof Dec 2019.
Items that convey: Projector/screen/sound equipment/media console and seating in home theater room, murphy bed, ping pong table in game room, foosball table, storage shelving in closets.
Location
State FL
County St. Johns
Community Magnolia Preserve
Area 301-Julington Creek/Switzerland
Direction Take Race Track Rd going west, right on Flora Branch Blvd, turn right on Camberly Dr, Turn right on S Danbury Rd, turn right on W Kesley Ln. Home is on left.
Rooms
Other Rooms Outdoor Kitchen
Interior
Interior Features Breakfast Bar, Central Vacuum, Eat-in Kitchen, Entrance Foyer, Kitchen Island, Pantry, Primary Bathroom -Tub with Separate Shower, Primary Downstairs, Split Bedrooms, Walk-In Closet(s)
Heating Central
Cooling Central Air
Flooring Carpet, Tile, Wood
Fireplaces Number 1
Fireplaces Type Gas
Fireplace Yes
Laundry Electric Dryer Hookup, Washer Hookup
Exterior
Parking Features Attached, Garage
Garage Spaces 3.0
Pool Community, In Ground, Other, Salt Water
Utilities Available Propane
Amenities Available Basketball Court, Children's Pool, Clubhouse, Fitness Center, Golf Course, Playground, Tennis Court(s)
View Protected Preserve
Roof Type Shingle
Porch Patio
Total Parking Spaces 3
Private Pool No
Building
Lot Description Cul-De-Sac, Sprinklers In Front, Sprinklers In Rear, Wooded
Sewer Public Sewer
Water Public
Architectural Style Traditional
Structure Type Frame,Stucco
New Construction No
Schools
Elementary Schools Julington Creek
High Schools Creekside
Others
HOA Name Plantation Estates
Tax ID 2490130790
Security Features 24 Hour Security,Security System Owned
Acceptable Financing Cash, Conventional, VA Loan
Listing Terms Cash, Conventional, VA Loan
Read Less
Want to know what your home might be worth? Contact us for a FREE valuation!

Our team is ready to help you sell your home for the highest possible price ASAP
Bought with DAVIDSON REALTY, INC.





