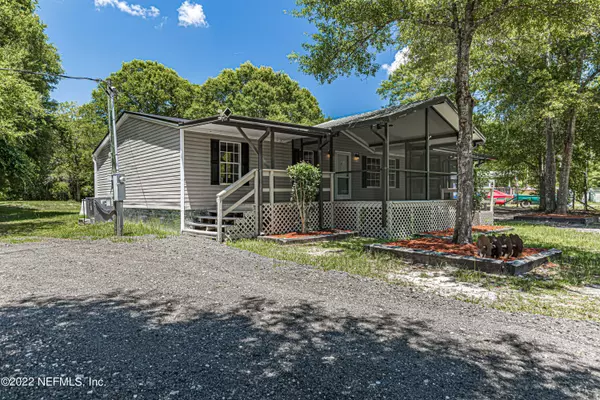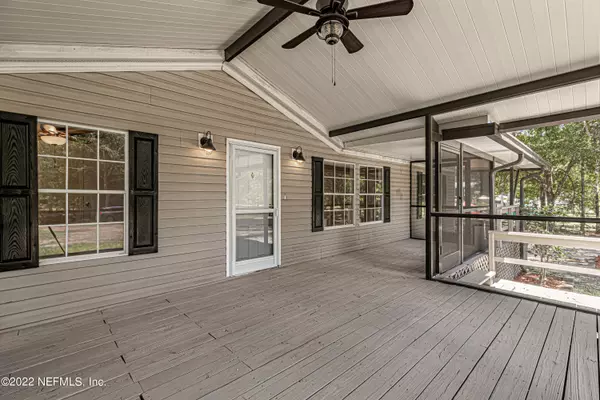$243,000
$250,000
2.8%For more information regarding the value of a property, please contact us for a free consultation.
5966 WESTWOOD RD S Jacksonville, FL 32234
4 Beds
2 Baths
1,560 SqFt
Key Details
Sold Price $243,000
Property Type Manufactured Home
Sub Type Manufactured Home
Listing Status Sold
Purchase Type For Sale
Square Footage 1,560 sqft
Price per Sqft $155
Subdivision Westwood
MLS Listing ID 1172999
Sold Date 08/05/22
Bedrooms 4
Full Baths 2
HOA Y/N No
Originating Board realMLS (Northeast Florida Multiple Listing Service)
Year Built 2003
Property Sub-Type Manufactured Home
Property Description
Welcome to this completely updated doublewide mobile home located on 2.11 acres! New LVP flooring throughout, new roof, new water heater, A/C 1 year, stainless steel appliances, newly screened front porch perfect for relaxing after a long day. Freshly painted interior and newly grated driveway with plenty of parking for boat, RV, etc. Large primary bedroom and bathroom with large walk-in closet, soaking tub, walk-in shower and double vanity. New French doors open to the huge deck which overlooks the peaceful and serene backyard with pond. 16'X20' shed is 2 stories and has electric. Property is completely fenced with gate at the entry. Property is located in Clay County. Septic drainfield will be replaced. Property being sold ''AS IS''.
Location
State FL
County Clay
Community Westwood
Area 145-Middleburg-Sw
Direction Take Blanding South, Right on 218 for about 8.5 miles, Left of Louie Carter Rd. then another Left on Louie Carter, Right on Westwood S. House will be on the right. Gate will be open.
Rooms
Other Rooms Shed(s), Workshop
Interior
Interior Features Breakfast Nook, Kitchen Island, Pantry, Primary Bathroom -Tub with Separate Shower, Primary Downstairs, Split Bedrooms, Walk-In Closet(s)
Heating Central, Electric
Cooling Central Air, Electric
Flooring Vinyl
Laundry Electric Dryer Hookup, Washer Hookup
Exterior
Parking Features RV Access/Parking
Fence Full
Pool None
Roof Type Shingle
Porch Deck, Front Porch, Patio, Porch, Screened
Private Pool No
Building
Lot Description Wooded
Sewer Septic Tank
Water Well
Structure Type Vinyl Siding
New Construction No
Others
Tax ID 34042300034104900
Security Features Security Gate
Acceptable Financing Cash, Conventional, FHA, VA Loan
Listing Terms Cash, Conventional, FHA, VA Loan
Read Less
Want to know what your home might be worth? Contact us for a FREE valuation!

Our team is ready to help you sell your home for the highest possible price ASAP





