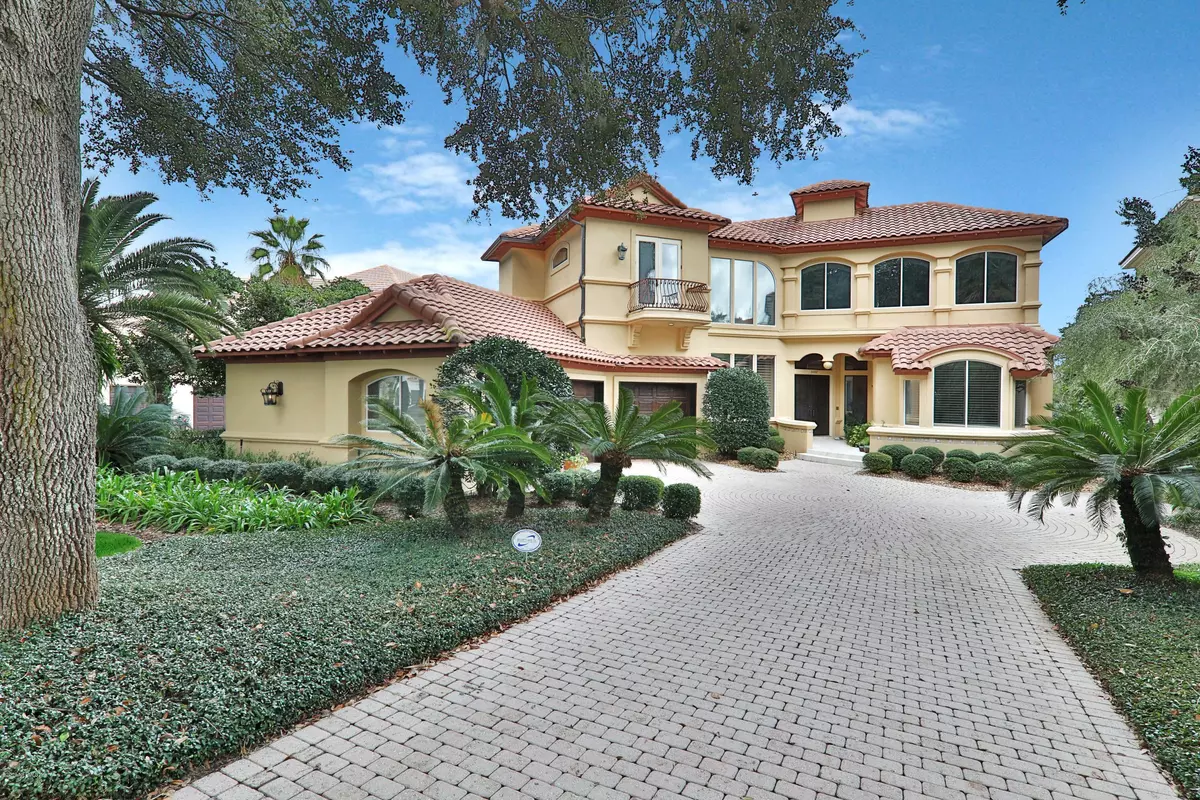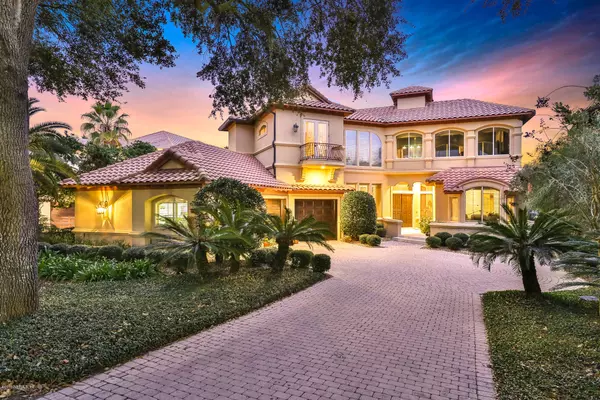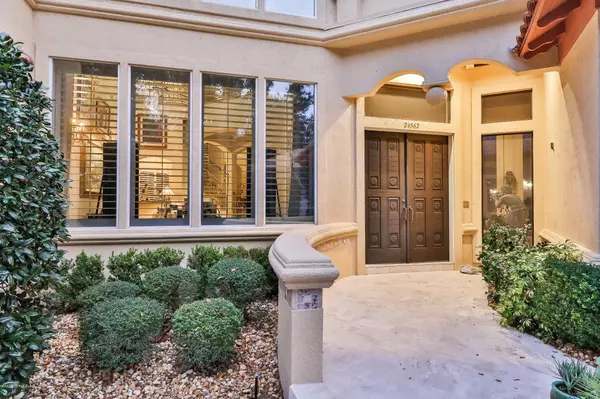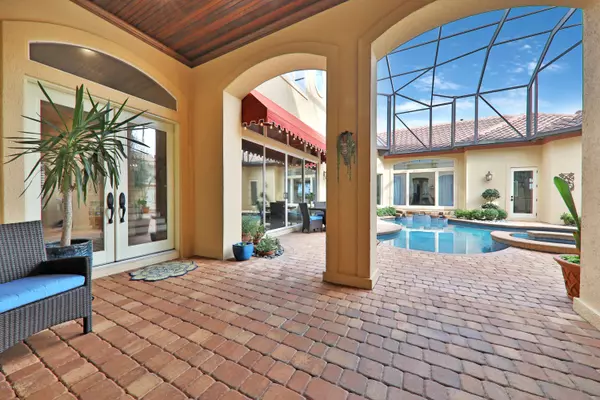$1,400,000
$1,585,000
11.7%For more information regarding the value of a property, please contact us for a free consultation.
24562 HARBOUR VIEW DR Ponte Vedra Beach, FL 32082
4 Beds
5 Baths
5,910 SqFt
Key Details
Sold Price $1,400,000
Property Type Single Family Home
Sub Type Single Family Residence
Listing Status Sold
Purchase Type For Sale
Square Footage 5,910 sqft
Price per Sqft $236
Subdivision Harbour Island
MLS Listing ID 975360
Sold Date 10/30/19
Style Contemporary,Multi Generational
Bedrooms 4
Full Baths 4
Half Baths 1
HOA Fees $518/qua
HOA Y/N Yes
Originating Board realMLS (Northeast Florida Multiple Listing Service)
Year Built 1996
Lot Dimensions 70x177x88x172 - .3 ac
Property Description
Prestigious private enclave of homes at Harbour Island in Marsh Landing! Absolutely stunning Mediterranean style courtyard pool home with guest casita features the finest appointments offering intimate privacy & great entertaining. Includes 50' dock across the street w/deep water access to the Intracoastal. Dramatic open floorplan with private courtyard heated pool/spa, multiple outdoor living areas, panoramas of Cabbage Creek. Exceptional in design and details; Entry courtyard with espresso stained wood tongue in groove ceilings; upgraded fixtures & lighting throughout; temperature controlled wine cellar. Meticulously appointed rooms with custom painting, crown molding, venetian plaster walls. Large downstairs master includes fireplace, cozy reading nook, soaking tub, steam shower, separate dressing area (or room for fitness equipment) custom designed walk-in closets & easy access to courtyard pool and hot tub. Fully equipped gourmet chef's kitchen is a cook's dream with custom kitchen cabinets accented with carved corbels & topped with decorative molding. Butler's pantry, cooking island w/newer gas Thermador 5 burner stove, Subzero fridge/freezer with 4 additional pull out drawers. Overlooks adjoining breakfast nook and family room with stacking glass sliders offering sweeping outdoor views and flooding the room with natural light and fresh air. Entertaining can be further enhanced with the double large sliders from kitchen and large dining room leading to the courtyard. Soaring 24' ceilings in Grand Salon equipped with multidirectional lights/art filters to showcase your art collection. Family & friends will enjoy the upstairs media/game room with harbor views. Upstairs guest room bedrooms w/full baths, ''Juliet'' balcony with views of the front courtyard & harbour. Handsome office with custom wood paneling, bookshelves and custom coffered ceiling. Separate 400 sf casita perfect for in-laws, next generation living, nanny or teen retreat w/full bath & private entrance. Many storage options include oversized insulated attic "Florida Basement' accessed from garage. Conveniently located near downtown Jacksonville, historic St. Augustine, great restaurants, beautiful beaches, entertainment, shopping and the St. Johns Town Center.
Features:
- 50' Boat Slip in deep water marina with access to Intracoastal
- Grand Salon/Parlor with 24' soaring ceilings
- Adjustable and directional lighting throughout
- Plantation shutters
- All closets finished with wood shelving
- Temperature controlled wine room with wine cooler
- Newly remodeled laundry room with sink/cabinets and ironing board
- 2 Fireplaces: Master bedroom electric / Living room gas
- Expresso finished tongue in groove ceiling in entry, pool and rear porch
- Rear lanai with summer kitchen overlooking peaceful salt marsh
- Stacking sliding glass wall to rear lanai
- Dining room and kitchen sliders to pool courtyard- opening entertaining options
- Fenced rear yard
- New KEF Exterior speakers installed in pool courtyard and rear lanai
- 2018 Exterior house painted
- 3 tankless water heaters (2 Rennai, 1 Nortiz)
- Water Softener
- Four Separate AC's (Master, down, up and casita)
POOL:
- Pool and spa recently refinished with Pebble finish
- Gas Heated pool (2018 new pump)
- Auto floor cleaners
- Pool pavers surround
KITCHEN:
- Custom cabinets with extensive moldings
- Thermador/Wolf 5-burner gas range
- Subzero fridge/freezer with 4 drawers
- Hidden storage for stools
- Large butler's pantry offers additional area for food prep, storage and room to display your china and glassware in upper glass paneled cabinets and plate rack
MASTER SUITE:
- 2 Large walk-in closets with dressing area that could be used as fitness area/morning kitchen
- Steam Shower
- New large soaking tub
- Quick access to pool and hot tub from master bathroom
- Inviting reading nook by fireplace
GARAGE:
- Garage floor recently painted
- Large "Florida basement" - insulated attic with easy access stairs
- Additional storage space in separate storage closets
Location
State FL
County St. Johns
Community Harbour Island
Area 252-Ponte Vedra Beach-W Of A1A-N Of Solana Rd
Direction JTB (SR 202) to South on A1A. R on Solana Rd. R into Marsh Landing through the Marsh Landing South gate. L on Harbour View Dr. Go over bridge. Home is on the right
Rooms
Other Rooms Outdoor Kitchen
Interior
Interior Features Breakfast Bar, Breakfast Nook, Built-in Features, Butler Pantry, Eat-in Kitchen, Entrance Foyer, Kitchen Island, Pantry, Primary Bathroom -Tub with Separate Shower, Primary Downstairs, Split Bedrooms, Vaulted Ceiling(s), Walk-In Closet(s), Wet Bar
Heating Central, Electric, Heat Pump, Other
Cooling Central Air, Electric
Fireplaces Number 2
Fireplaces Type Gas
Fireplace Yes
Exterior
Exterior Feature Balcony
Parking Features Attached, Garage, Garage Door Opener
Garage Spaces 3.0
Fence Back Yard
Pool In Ground, Gas Heat, Heated, Pool Sweep, Screen Enclosure
Utilities Available Natural Gas Available
Amenities Available Boat Dock, Boat Slip, Trash
View Protected Preserve
Porch Front Porch, Patio, Screened
Total Parking Spaces 3
Private Pool No
Building
Lot Description Sprinklers In Front, Sprinklers In Rear, Other
Sewer Public Sewer
Water Public
Architectural Style Contemporary, Multi Generational
Structure Type Frame,Stucco
New Construction No
Schools
Elementary Schools Ponte Vedra Rawlings
Middle Schools Alice B. Landrum
High Schools Ponte Vedra
Others
HOA Name Marsh Landing Mgmt
Tax ID 0524823260
Security Features Security System Owned,Smoke Detector(s)
Acceptable Financing Cash, Conventional, FHA, VA Loan
Listing Terms Cash, Conventional, FHA, VA Loan
Read Less
Want to know what your home might be worth? Contact us for a FREE valuation!

Our team is ready to help you sell your home for the highest possible price ASAP
Bought with OCEANSIDE REAL ESTATE





