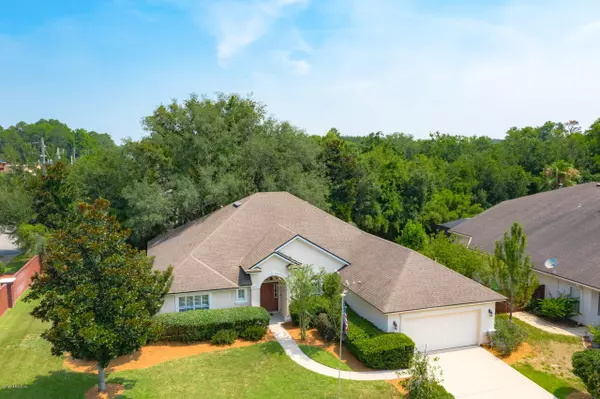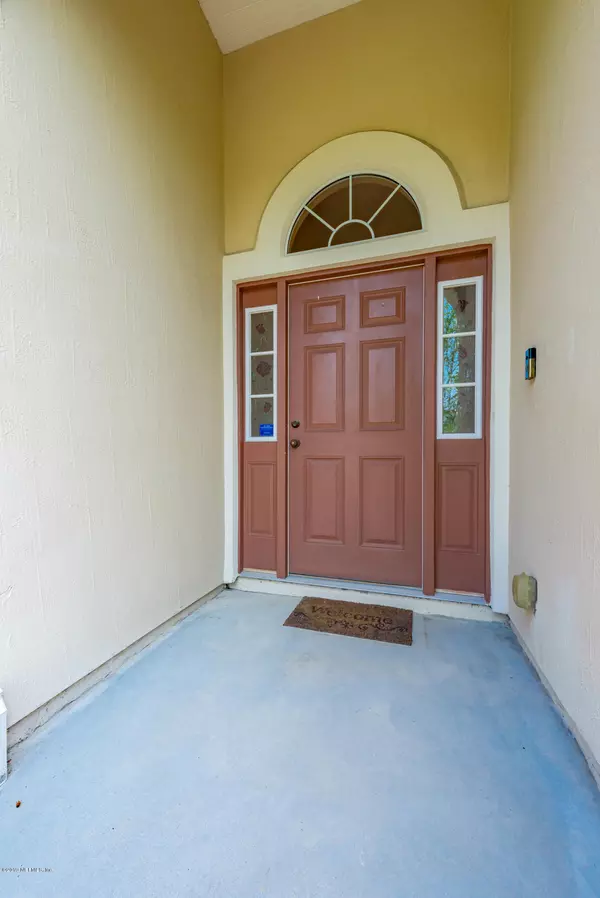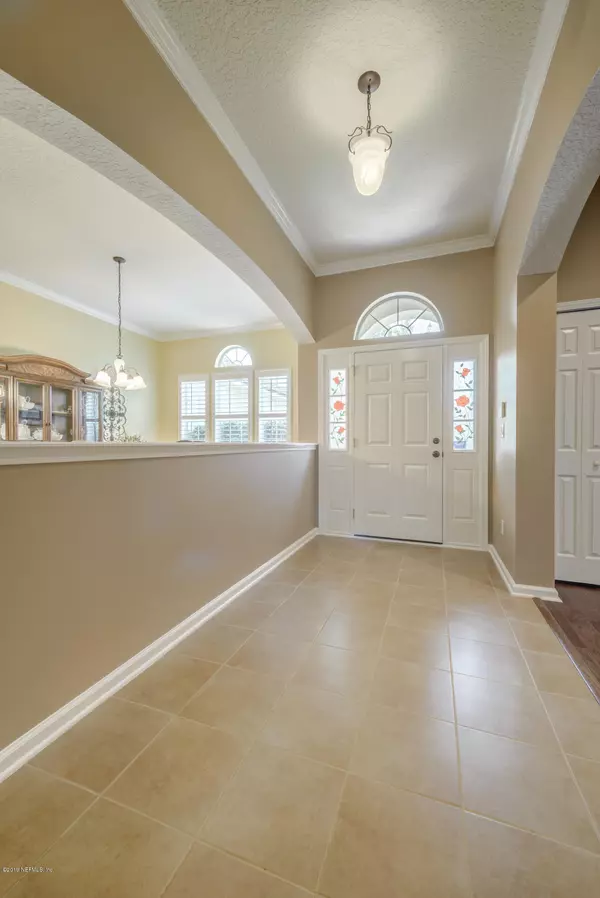$244,800
$270,000
9.3%For more information regarding the value of a property, please contact us for a free consultation.
3101 SCENIC OAKS DR Jacksonville, FL 32226
4 Beds
3 Baths
2,851 SqFt
Key Details
Sold Price $244,800
Property Type Single Family Home
Sub Type Single Family Residence
Listing Status Sold
Purchase Type For Sale
Square Footage 2,851 sqft
Price per Sqft $85
Subdivision Olde Oaks
MLS Listing ID 1004219
Sold Date 11/22/19
Style Contemporary
Bedrooms 4
Full Baths 2
Half Baths 1
HOA Fees $83/ann
HOA Y/N Yes
Originating Board realMLS (Northeast Florida Multiple Listing Service)
Year Built 2006
Lot Dimensions 130x98
Property Description
Wait until you see this gem! If you are looking for large rooms, open floor plan; lots of storage, huge flex room & all on one floor then you are home! Once you step into tiled foyer you will see the large flex room that Seller is using for home office! Huge formal dining area that leads to fully equipped kitchen w/walk-in pantry & built-in desk; loads of cabinets & counter tops that overlook breakfast room & family room w/gas fireplace. Lots of windows to overlook wooded yard & just the right amount of privacy! Seller has maintained home & ready for its 2nd owner! A list of upgrades is online under MLS docs. Termite bond, 1 yr home warranty 2-10 $540; sprinkler sys w/sep mtr, gated comm, located closeby to shopping, dining & JIA, NS Mayport, NAS Jax, Blount Island & I-95. See supplement. supplement.
Location
State FL
County Duval
Community Olde Oaks
Area 096-Ft George/Blount Island/Cedar Point
Direction 295 exit east on Alta Dr which becomes Yellow Bluff Rd. (Just before New Berlin Rd); t/r on to Scenic Oaks Dr. Enter thru gate and 1st house on left.
Interior
Interior Features Breakfast Nook, Entrance Foyer, Pantry, Primary Bathroom -Tub with Separate Shower, Split Bedrooms, Vaulted Ceiling(s), Walk-In Closet(s)
Heating Central, Electric, Heat Pump
Cooling Central Air, Electric
Flooring Carpet, Tile
Fireplaces Number 1
Fireplaces Type Gas
Fireplace Yes
Exterior
Parking Features Attached, Garage, Garage Door Opener
Garage Spaces 2.0
Pool None
Utilities Available Cable Available
Roof Type Shingle
Porch Porch, Screened
Total Parking Spaces 2
Private Pool No
Building
Lot Description Corner Lot, Sprinklers In Front, Sprinklers In Rear, Wooded
Sewer Public Sewer
Water Public
Architectural Style Contemporary
Structure Type Fiber Cement,Frame,Stucco
New Construction No
Schools
Elementary Schools New Berlin
Middle Schools Oceanway
High Schools First Coast
Others
HOA Name Comm Mgmt & Concept
Tax ID 1065627635
Security Features Security System Owned,Smoke Detector(s)
Acceptable Financing Cash, Conventional, FHA, VA Loan
Listing Terms Cash, Conventional, FHA, VA Loan
Read Less
Want to know what your home might be worth? Contact us for a FREE valuation!

Our team is ready to help you sell your home for the highest possible price ASAP
Bought with OPENDOOR BROKERAGE, LLC.





