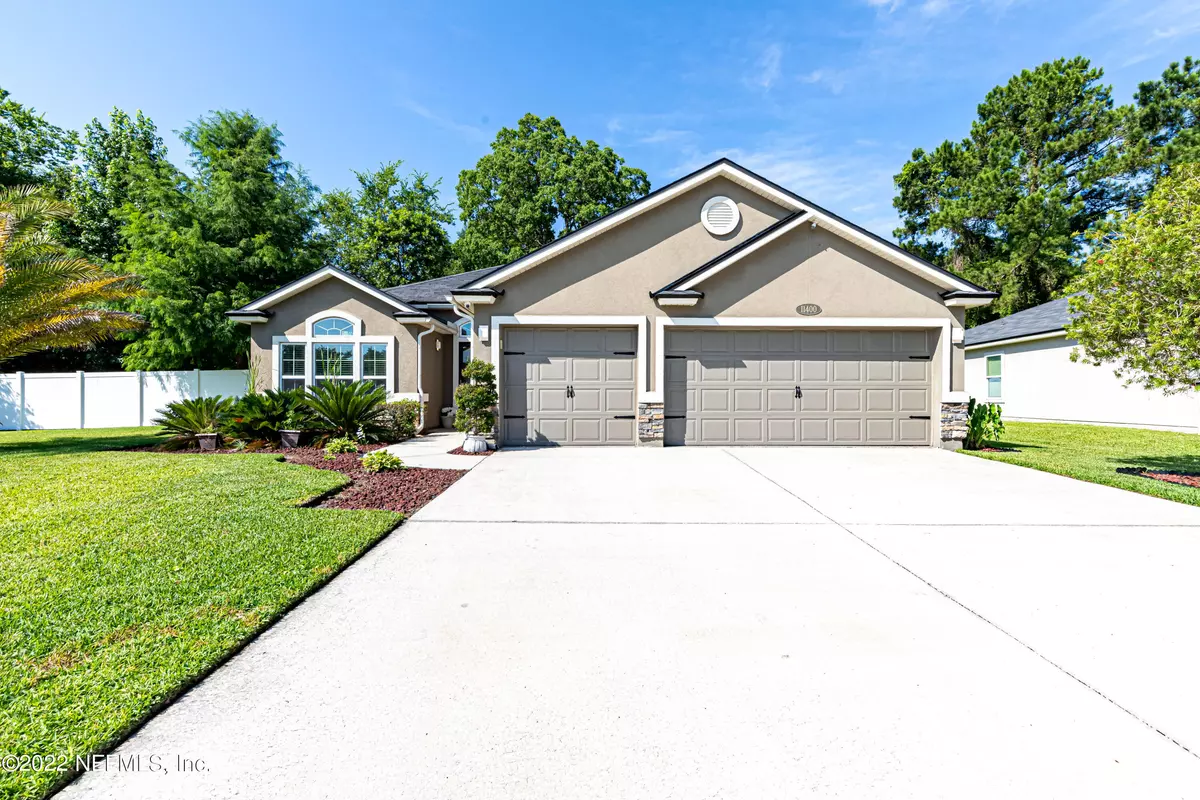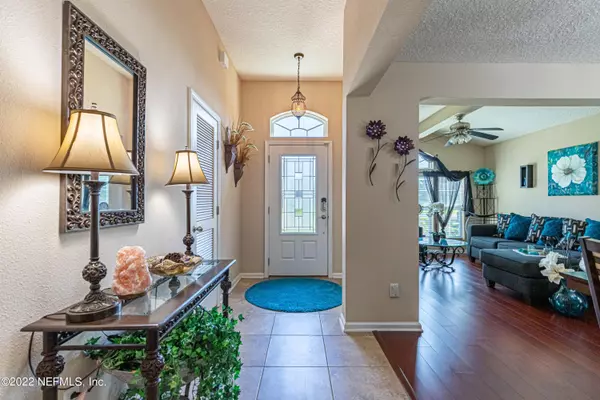$370,000
$379,900
2.6%For more information regarding the value of a property, please contact us for a free consultation.
11400 ELDERFLOWER WAY Jacksonville, FL 32218
4 Beds
2 Baths
2,185 SqFt
Key Details
Sold Price $370,000
Property Type Single Family Home
Sub Type Single Family Residence
Listing Status Sold
Purchase Type For Sale
Square Footage 2,185 sqft
Price per Sqft $169
Subdivision Barrington Cove
MLS Listing ID 1173560
Sold Date 07/22/22
Bedrooms 4
Full Baths 2
HOA Fees $40/qua
HOA Y/N Yes
Originating Board realMLS (Northeast Florida Multiple Listing Service)
Year Built 2013
Property Description
Move right in to this beautiful home in Barrington Cove! Original owners have taken very good care of this home, and added nice upgrades such as wood floors and granite countertops in kitchen. Versatile floor plan offers formal living and dining, eating space in kitchen and family room. Owner's suite offers his and hers closets and garden tub with separate shower. Additional bedrooms located on opposite side of home with guest bath in between. Nice higher end appliances in kitchen come with home, washer and dryer are also included. Backyard has plenty of space to entertain friends and family or for kids or pets to play. Room for pool on side, backyard is fenced and private. Home also has a 3 car garage w/ built in cabinetry and custom garage floor coating. Don't let this one slip away!
Location
State FL
County Duval
Community Barrington Cove
Area 091-Garden City/Airport
Direction From I-295, W on Dunn Ave. R in to Barrington Cove on Silver Key Dr. L on Riverstone Way, L on Elderflower Way. Home on L.
Interior
Interior Features Eat-in Kitchen, Kitchen Island, Pantry, Primary Bathroom -Tub with Separate Shower, Split Bedrooms, Vaulted Ceiling(s), Walk-In Closet(s)
Heating Central, Other
Cooling Central Air
Flooring Carpet, Tile, Wood
Exterior
Parking Features Attached, Garage, Garage Door Opener
Garage Spaces 3.0
Fence Back Yard, Vinyl
Pool None
Roof Type Shingle
Porch Covered, Patio
Total Parking Spaces 3
Private Pool No
Building
Sewer Public Sewer
Water Public
Structure Type Frame,Stucco
New Construction No
Others
Tax ID 0045185400
Acceptable Financing Cash, Conventional, FHA, VA Loan
Listing Terms Cash, Conventional, FHA, VA Loan
Read Less
Want to know what your home might be worth? Contact us for a FREE valuation!

Our team is ready to help you sell your home for the highest possible price ASAP
Bought with GRIER REALTY LLC





