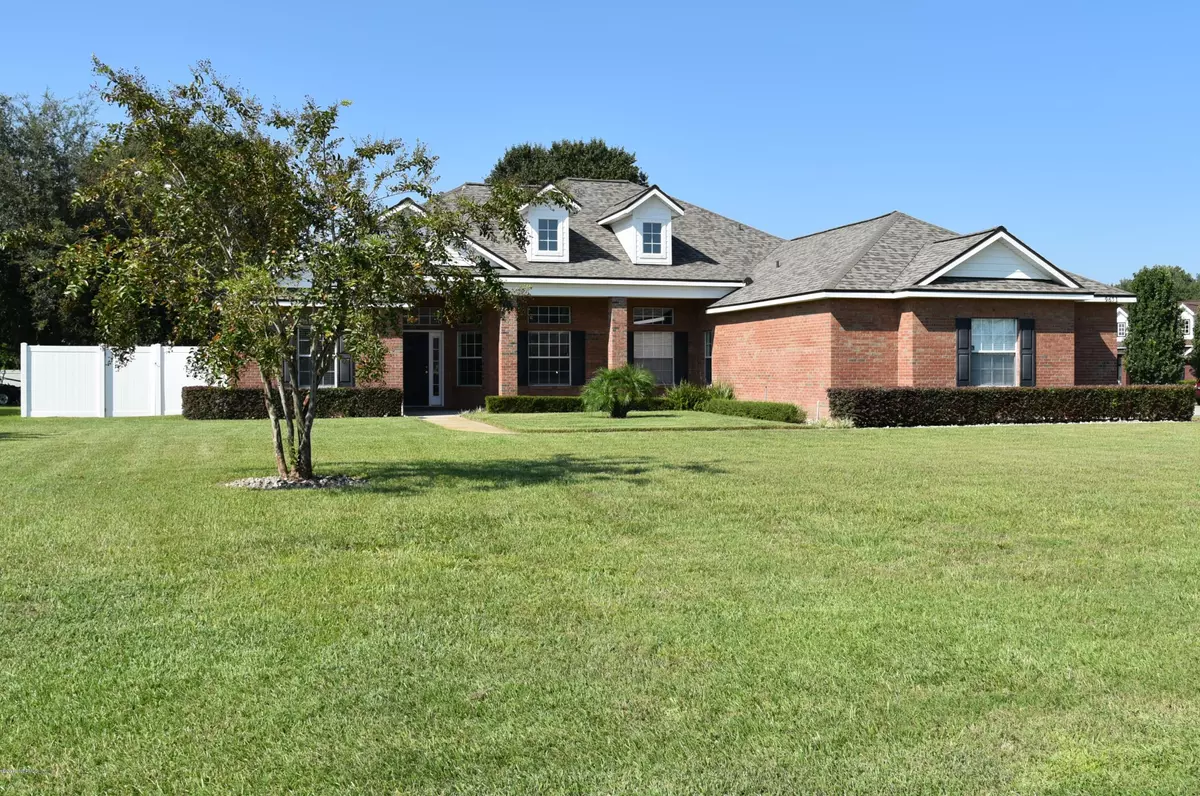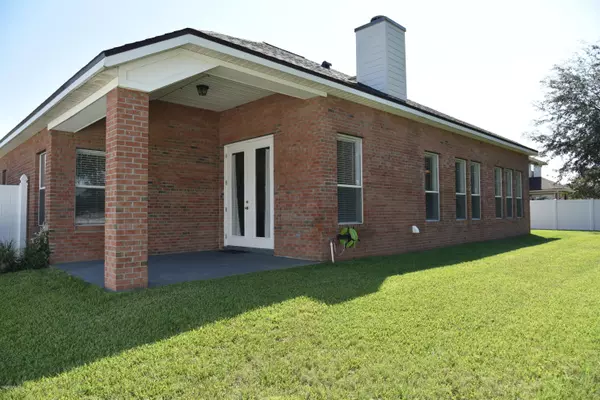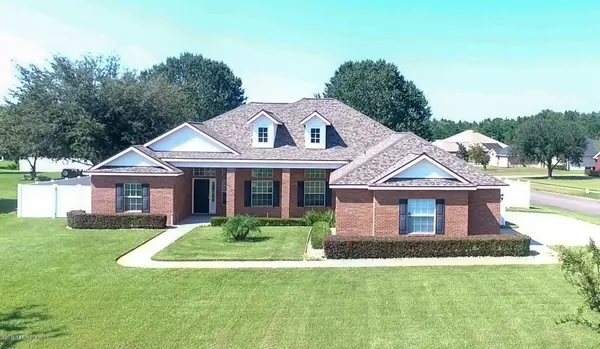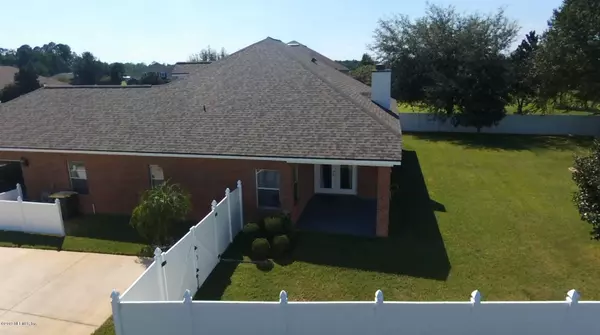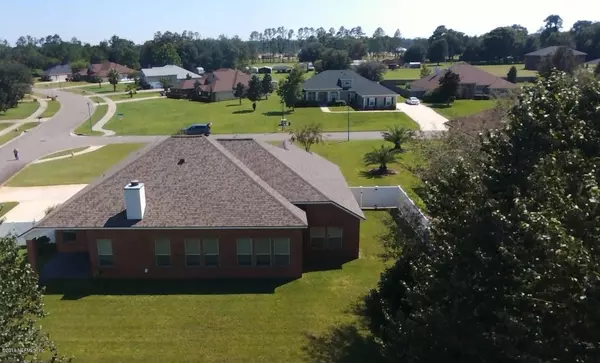$308,000
$325,000
5.2%For more information regarding the value of a property, please contact us for a free consultation.
9651 RED SQUIRREL LN Jacksonville, FL 32219
4 Beds
3 Baths
2,656 SqFt
Key Details
Sold Price $308,000
Property Type Single Family Home
Sub Type Single Family Residence
Listing Status Sold
Purchase Type For Sale
Square Footage 2,656 sqft
Price per Sqft $115
Subdivision Sierra Oaks
MLS Listing ID 1014568
Sold Date 11/20/19
Style Traditional
Bedrooms 4
Full Baths 3
HOA Fees $41/ann
HOA Y/N Yes
Originating Board realMLS (Northeast Florida Multiple Listing Service)
Year Built 2006
Lot Dimensions .51 acres
Property Description
One look will do - this gorgeous home has it all! Full brick 4/3 with separate office on 1/2 acre corner lot. Back yard is completely fenced w/ 6' white vinyl fencing.. Large 16' x 24' detached workshop w/ loft & shelving. Lots of interior crown molding, inset ceiling speakers in almost every room including laundry and attached 2 car garage. Architectural roof is about 1 year old on house & workshop, HVAC about 2 1/2. Super clean and move in ready. Owned Security System. Sprinkler system for entire yard on well. Plenty of room for a pool. There are granite chips as mulch in flower beds, a granite bench around a river birch tree in backyard and granite under the vinyl fence for easy weed eating. Custom granite mailbox at curb. (Guess what Seller did for a living?
Location
State FL
County Duval
Community Sierra Oaks
Area 081-Marietta/Whitehouse/Baldwin/Garden St
Direction 295 to Prichard exit and go west. Turn right on Jones Rd. and go all the way to the end of Jones. Turn left on Garden and then 1/4 mile to Sierra Oaks West subdivision.
Rooms
Other Rooms Workshop
Interior
Interior Features Breakfast Bar, Breakfast Nook, Entrance Foyer, Pantry, Primary Bathroom -Tub with Separate Shower, Split Bedrooms, Vaulted Ceiling(s), Walk-In Closet(s)
Heating Central, Electric, Heat Pump, Other
Cooling Central Air, Electric
Flooring Carpet, Tile
Fireplaces Number 1
Fireplaces Type Wood Burning
Furnishings Unfurnished
Fireplace Yes
Laundry Electric Dryer Hookup, Washer Hookup
Exterior
Parking Features Attached, Garage, Garage Door Opener
Garage Spaces 2.0
Fence Back Yard, Vinyl
Pool None
Utilities Available Cable Available, Other
Roof Type Shingle
Porch Front Porch, Patio
Total Parking Spaces 2
Private Pool No
Building
Lot Description Corner Lot, Sprinklers In Front, Sprinklers In Rear
Sewer Public Sewer
Water Public
Architectural Style Traditional
New Construction No
Others
HOA Name Sierra Oaks West
Tax ID 0028723175
Security Features Security System Owned,Smoke Detector(s)
Acceptable Financing Cash, Conventional, FHA, VA Loan
Listing Terms Cash, Conventional, FHA, VA Loan
Read Less
Want to know what your home might be worth? Contact us for a FREE valuation!

Our team is ready to help you sell your home for the highest possible price ASAP
Bought with O-LUXURY REALTY LLC

