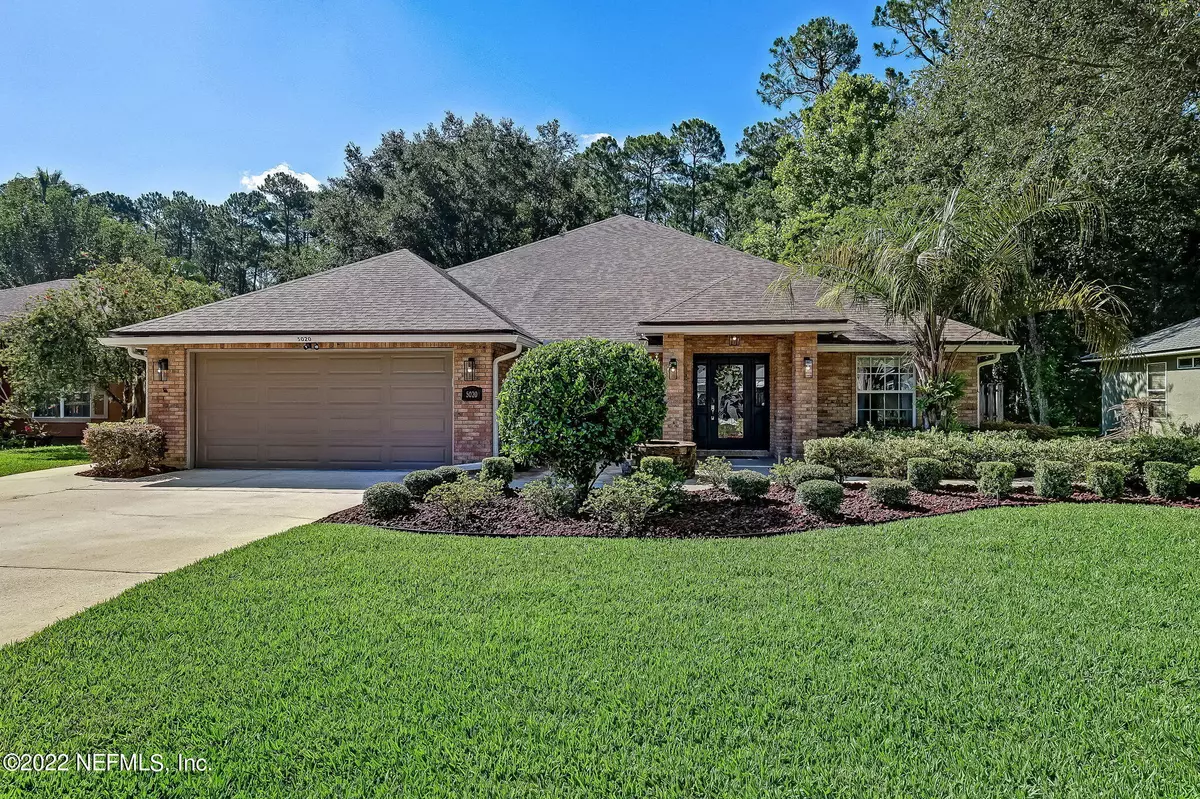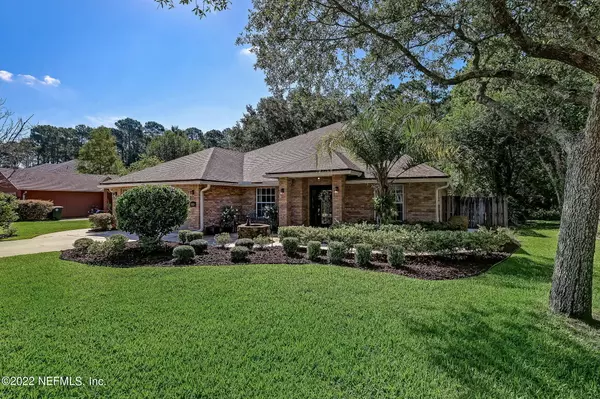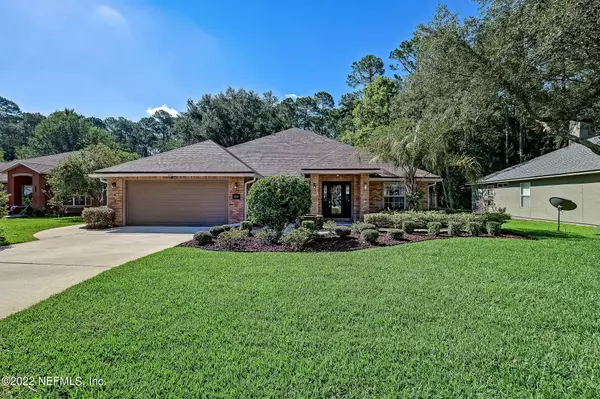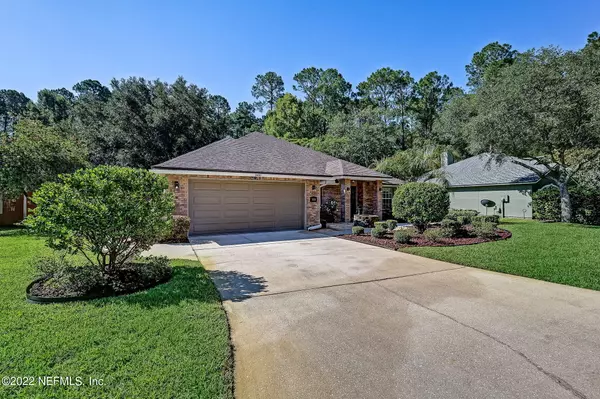$525,000
$499,900
5.0%For more information regarding the value of a property, please contact us for a free consultation.
5020 TAYLOR CREEK DR Jacksonville, FL 32258
4 Beds
3 Baths
2,556 SqFt
Key Details
Sold Price $525,000
Property Type Single Family Home
Sub Type Single Family Residence
Listing Status Sold
Purchase Type For Sale
Square Footage 2,556 sqft
Price per Sqft $205
Subdivision Arbor Oaks
MLS Listing ID 1178871
Sold Date 08/12/22
Style Traditional
Bedrooms 4
Full Baths 3
HOA Fees $25/ann
HOA Y/N Yes
Originating Board realMLS (Northeast Florida Multiple Listing Service)
Year Built 2001
Property Description
Multiple Offers, Please submit by 7/11, 10PM. Stunning Water View from your tropical private back yard to enjoy the outdoor living space. 4 bed/3 full bath, formal dining room, 10 FT ceilings, 4th bedroom is a bonus room on second level with full bath. Home was remodeled inside and out including kitchen and bath, luxury LVP flooring, marble counters, new cabinets, new marble in the shower/ bathrooms. Roof replaced in 2019, well for irrigation. updated landscaping to include pavers. Other upgrades include: Master bathroom marble floors & counters, and tile shower. New insulated garage door 2020 w/ Chamberlain LED Wi-Fi door opener. HVAC, Hybrid 80gal water heater, and Solar Attic fan Nov 2020. Insulation added 2019, Luxury heated mirrors master bath. Updated landscaping, 4 person spa purchased 2020 Salt System (5 year transferable warranty), new kitchen cabinets, sink, and stainless steel appliances. Pet proof screen on back enclosed patio 2021. Located within minutes of shopping, schools, hospitals, restaurants and easy commute to St. Johns and Downtown Jacksonville. NO CDD, Low HOA of 300 per year. Mature trees throughout the community.
Location
State FL
County Duval
Community Arbor Oaks
Area 014-Mandarin
Direction Driving west on Old ST Aug Rd, turn right onto Collins Creek, to Taylor Creek. House is 1.3 miles off of Old Saint Augustine Rd
Interior
Interior Features Breakfast Bar, Eat-in Kitchen, Kitchen Island, Pantry, Primary Bathroom -Tub with Separate Shower, Split Bedrooms, Vaulted Ceiling(s), Walk-In Closet(s)
Heating Central
Cooling Central Air
Flooring Vinyl
Furnishings Unfurnished
Laundry Electric Dryer Hookup, Washer Hookup
Exterior
Parking Features Additional Parking, Attached, Garage
Garage Spaces 2.0
Pool None, Salt Water
Utilities Available Cable Available
Amenities Available Playground
Waterfront Description Pond
Roof Type Shingle
Total Parking Spaces 2
Private Pool No
Building
Sewer Public Sewer
Water Public
Architectural Style Traditional
New Construction No
Schools
Elementary Schools Greenland Pines
Middle Schools Twin Lakes Academy
High Schools Mandarin
Others
HOA Name Signature Realty
Tax ID 1571912745
Security Features Smoke Detector(s)
Acceptable Financing Cash, Conventional, VA Loan
Listing Terms Cash, Conventional, VA Loan
Read Less
Want to know what your home might be worth? Contact us for a FREE valuation!

Our team is ready to help you sell your home for the highest possible price ASAP
Bought with MOMENTUM REALTY





