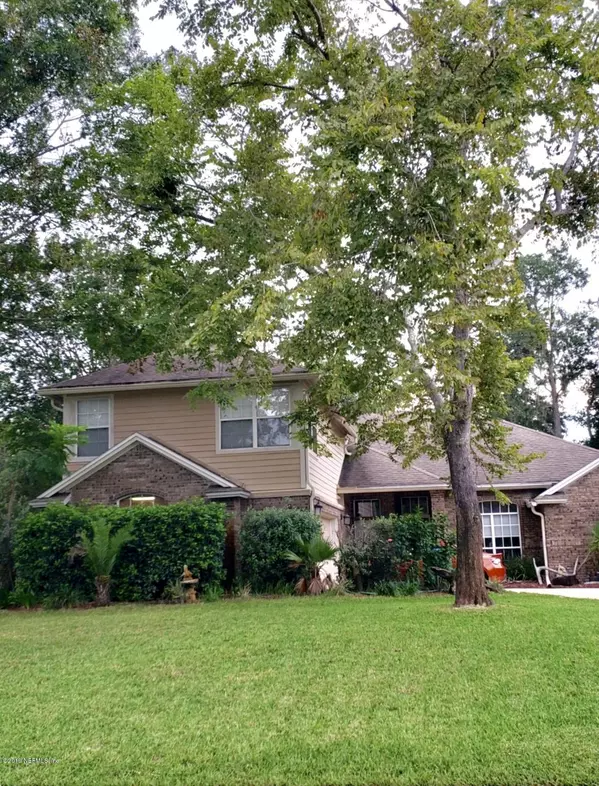$443,000
$442,500
0.1%For more information regarding the value of a property, please contact us for a free consultation.
313 LOLLY LN St Johns, FL 32259
5 Beds
4 Baths
3,051 SqFt
Key Details
Sold Price $443,000
Property Type Single Family Home
Sub Type Single Family Residence
Listing Status Sold
Purchase Type For Sale
Square Footage 3,051 sqft
Price per Sqft $145
Subdivision Julington Creek Plan
MLS Listing ID 1006758
Sold Date 12/13/19
Style Traditional
Bedrooms 5
Full Baths 3
Half Baths 1
HOA Fees $39/mo
HOA Y/N Yes
Originating Board realMLS (Northeast Florida Multiple Listing Service)
Year Built 1994
Property Description
Welcome to Oak Pointe at Julington Creek Plantation in St Johns County. Five bedrooms and 3.5 baths with 2 master suites allowed for privacy and convenience. Huge laundry room with ample cabinets and work space too. Updated bathrooms with beautiful tile and flooring choices. Updated eat in kitchen overlooks a Florida room , and then walk out back and enjoy the beautiful pool and the backyard is decorated resort style. The new pool with mineral water has a vinyl liner with a 25 year old warranty. St Johns County has the top rated schools. As a resident of JCP you have access to all the amenities (swimming pools, basketball courts, kids play areas, tennis courts, a sand volleyball court , a gym and much more.
Location
State FL
County St. Johns
Community Julington Creek Plan
Area 301-Julington Creek/Switzerland
Direction Come in the main entrance of JCP, and pass the library, and take the first left which is Dewberry lane , and then take the 2nd left which is Lolly Lane , and the house is on the left.
Rooms
Other Rooms Shed(s), Workshop
Interior
Interior Features Breakfast Bar, Breakfast Nook, Eat-in Kitchen, Entrance Foyer, Pantry, Split Bedrooms, Vaulted Ceiling(s), Walk-In Closet(s)
Heating Central
Cooling Central Air
Flooring Tile
Fireplaces Number 1
Fireplaces Type Wood Burning
Fireplace Yes
Laundry Electric Dryer Hookup, Washer Hookup
Exterior
Parking Features Attached, Circular Driveway, Garage, RV Access/Parking
Garage Spaces 2.0
Carport Spaces 2
Fence Back Yard, Wood
Pool Community, In Ground, Pool Cover
Utilities Available Cable Connected
Amenities Available Basketball Court, Children's Pool, Clubhouse, Fitness Center, Golf Course, Jogging Path, Playground, RV/Boat Storage, Tennis Court(s), Trash
Roof Type Shingle
Porch Glass Enclosed, Patio, Porch
Total Parking Spaces 2
Private Pool No
Building
Lot Description Sprinklers In Front, Sprinklers In Rear
Sewer Public Sewer
Water Public
Architectural Style Traditional
Structure Type Frame,Wood Siding
New Construction No
Schools
Elementary Schools Hickory Creek
High Schools Creekside
Others
Tax ID 2500100370
Security Features Smoke Detector(s)
Acceptable Financing Cash, Conventional, FHA, VA Loan
Listing Terms Cash, Conventional, FHA, VA Loan
Read Less
Want to know what your home might be worth? Contact us for a FREE valuation!

Our team is ready to help you sell your home for the highest possible price ASAP
Bought with ENGEL & VOLKERS FIRST COAST





