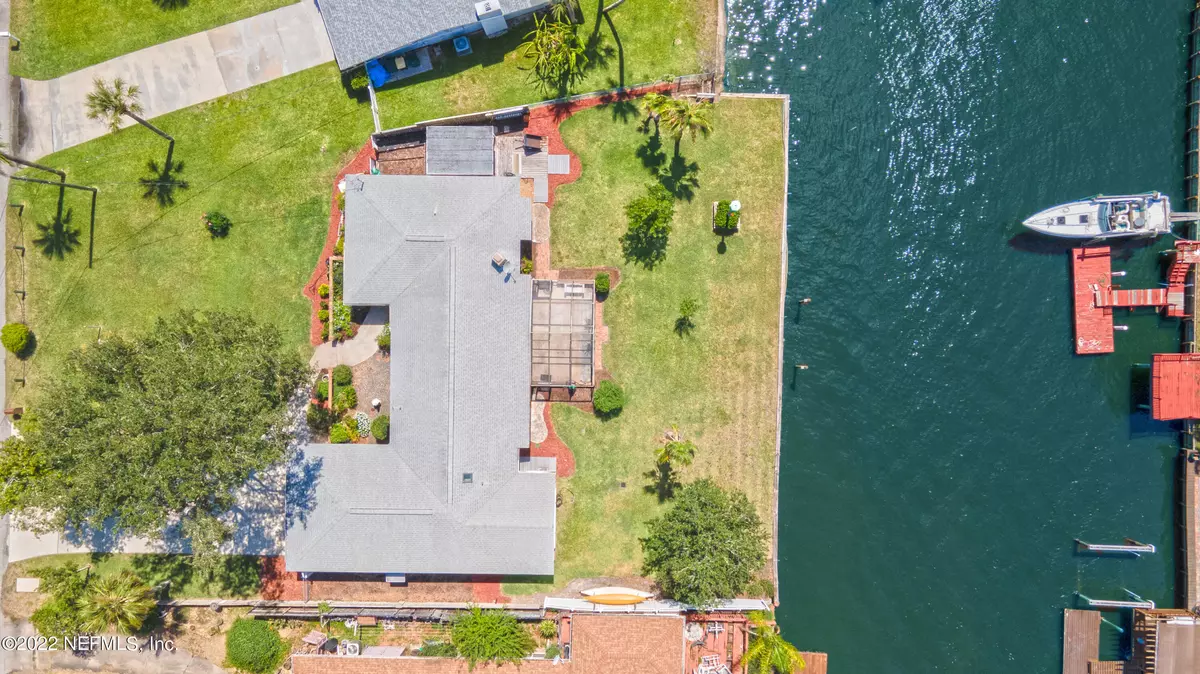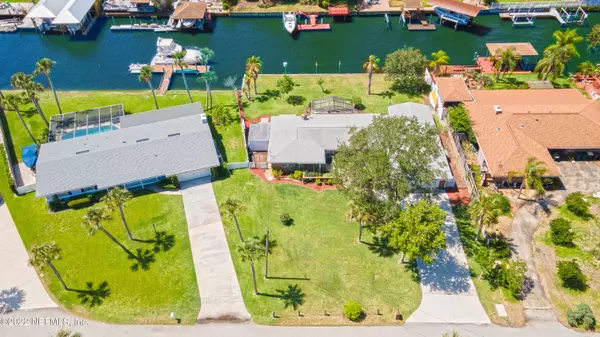$850,000
$950,000
10.5%For more information regarding the value of a property, please contact us for a free consultation.
14638 ISLAND DR Jacksonville, FL 32250
4 Beds
3 Baths
2,308 SqFt
Key Details
Sold Price $850,000
Property Type Single Family Home
Sub Type Single Family Residence
Listing Status Sold
Purchase Type For Sale
Square Footage 2,308 sqft
Price per Sqft $368
Subdivision Isle Of Palms
MLS Listing ID 1181367
Sold Date 10/17/22
Style Mid Century Modern,Ranch
Bedrooms 4
Full Baths 3
HOA Y/N No
Originating Board realMLS (Northeast Florida Multiple Listing Service)
Year Built 1966
Lot Dimensions 120x139
Property Description
MOTIVATED SELLERS!! How does 125' of navigable WATERFRONT LIVING sound? Welcome to Isle of Palms, the most desirable waterfront community along the intercostal. It's all about the wide canals and intercostal views when nearing the end of this quiet cul-de-sac! .38 acres! North facing home with southern facing views along the water, owns part of its canal, gets lots of sunshine, breeze, and visits from birds all day! 5mins to intercostal by boat, 30 to ocean! Plenty of room in the massive back yard for a pool, many buildout options for the 125' bulkhead. Inside has open concept common area, original white terrazzo, a fireplace, and a bdrm layout allowing each family member ultimate privacy. It's ready for your vision! The current family has loved this home for three generations! Being sold as-is, no repairs
Location
State FL
County Duval
Community Isle Of Palms
Area 026-Intracoastal West-South Of Beach Blvd
Direction Go east on Beach Blvd, right on Palm Island Dirve, left on Island Drive, house is on right.
Rooms
Other Rooms Shed(s)
Interior
Interior Features Eat-in Kitchen, Kitchen Island, Primary Bathroom - Shower No Tub, Primary Downstairs, Walk-In Closet(s)
Heating Central
Cooling Central Air
Flooring Terrazzo
Fireplaces Number 1
Fireplace Yes
Exterior
Parking Features Attached, Garage
Garage Spaces 2.0
Pool None
Amenities Available Laundry
Waterfront Description Canal Front,Intracoastal,Navigable Water,Ocean Front
Roof Type Shingle
Porch Patio
Total Parking Spaces 2
Private Pool No
Building
Sewer Septic Tank
Water Public
Architectural Style Mid Century Modern, Ranch
New Construction No
Schools
Elementary Schools Seabreeze
Middle Schools Duncan Fletcher
High Schools Duncan Fletcher
Others
Tax ID 1771690000
Security Features Smoke Detector(s)
Acceptable Financing Cash, Conventional
Listing Terms Cash, Conventional
Read Less
Want to know what your home might be worth? Contact us for a FREE valuation!

Our team is ready to help you sell your home for the highest possible price ASAP
Bought with RICK WOOD & ASSOCIATES INC





