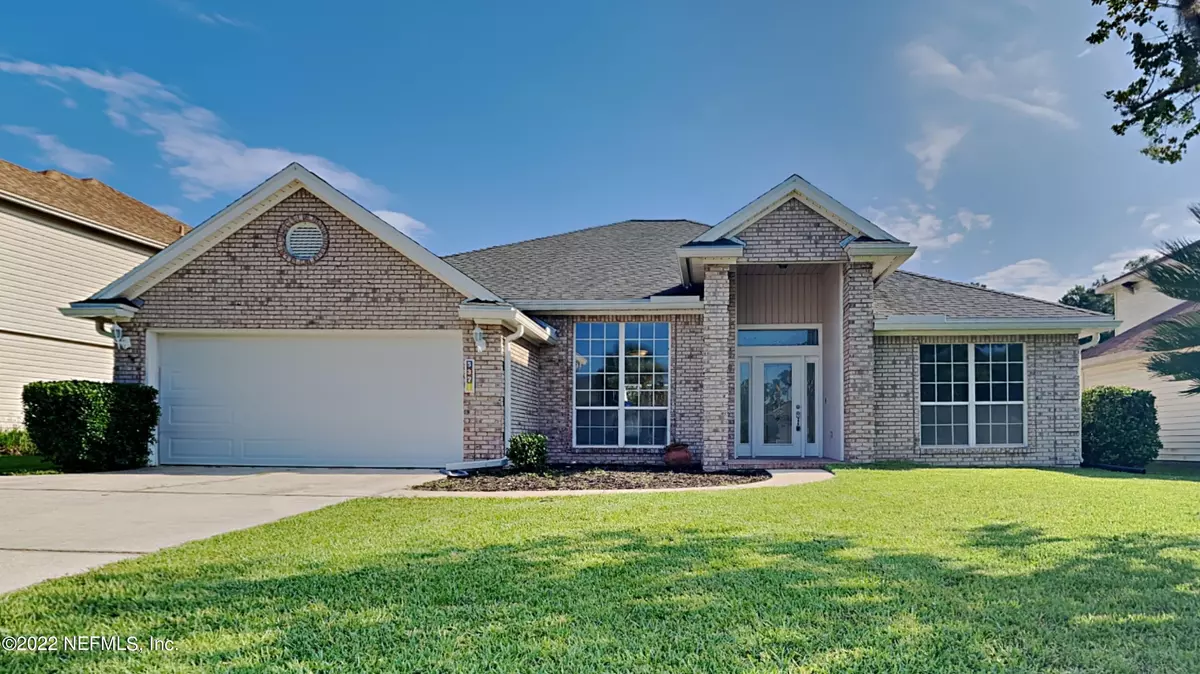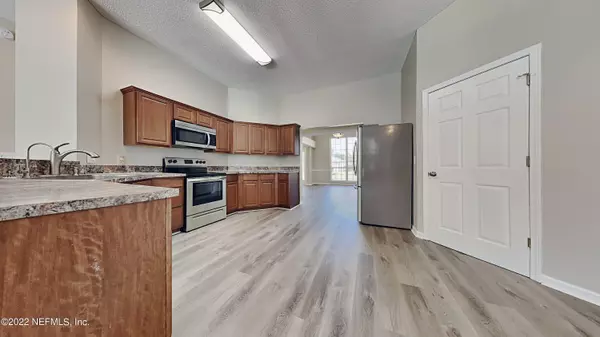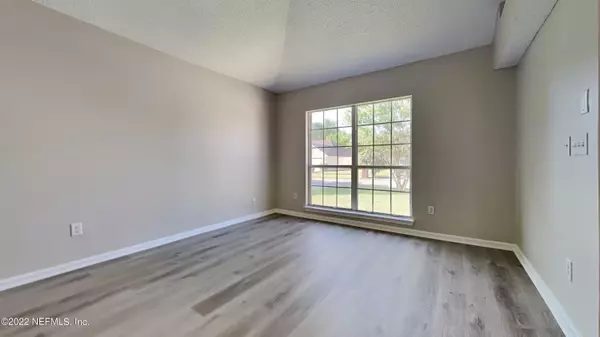$475,000
$479,900
1.0%For more information regarding the value of a property, please contact us for a free consultation.
5371 CHESTNUT LAKE DR Jacksonville, FL 32258
4 Beds
2 Baths
2,263 SqFt
Key Details
Sold Price $475,000
Property Type Single Family Home
Sub Type Single Family Residence
Listing Status Sold
Purchase Type For Sale
Square Footage 2,263 sqft
Price per Sqft $209
Subdivision Sweetwater Creek
MLS Listing ID 1171888
Sold Date 10/24/22
Bedrooms 4
Full Baths 2
HOA Fees $20/ann
HOA Y/N Yes
Originating Board realMLS (Northeast Florida Multiple Listing Service)
Year Built 1995
Property Description
Beautiful brick front pool home on lake in Sweetwater Creek off Greenland Rd.
Tranquil lake views off the family room, master bedroom, covered patio, and inground pool.
4 bedrooms, 2 bathrooms, attached 2-car garage on .3 AC lot.
Freshly painted interior, new luxury vinyl plank flooring and cozy carpet in the bedrooms, new vanities and lighting in the refinished bathrooms.
Formal living and dining rooms, plus family room with fireplace and breakfast nook in kitchen.
Fully-equipped kitchen with stainless steel appliances, large deep basin sink, wood cabinets with crown molding, pantry, and high top bar seating.
Split bedroom plan with 3 bedrooms and updated full bath down a hall, master suite on the other side. Roomy master bedroom with tray ceiling, pool door, updated bathroom, 2 vanities, walk-in closet, and water closet.
Vacant and ready just in time for summer!
Location
State FL
County Duval
Community Sweetwater Creek
Area 014-Mandarin
Direction 5371 Chestnut Lake Dr, Jacksonville, FL 32258
Interior
Heating Central
Cooling Central Air
Exterior
Parking Features Attached, Garage
Garage Spaces 2.0
Pool Private, In Ground
Roof Type Shingle
Total Parking Spaces 2
Private Pool No
Building
Sewer Public Sewer
Water Public
New Construction No
Others
Tax ID 1564591755
Read Less
Want to know what your home might be worth? Contact us for a FREE valuation!

Our team is ready to help you sell your home for the highest possible price ASAP
Bought with FUTURE HOME REALTY INC





