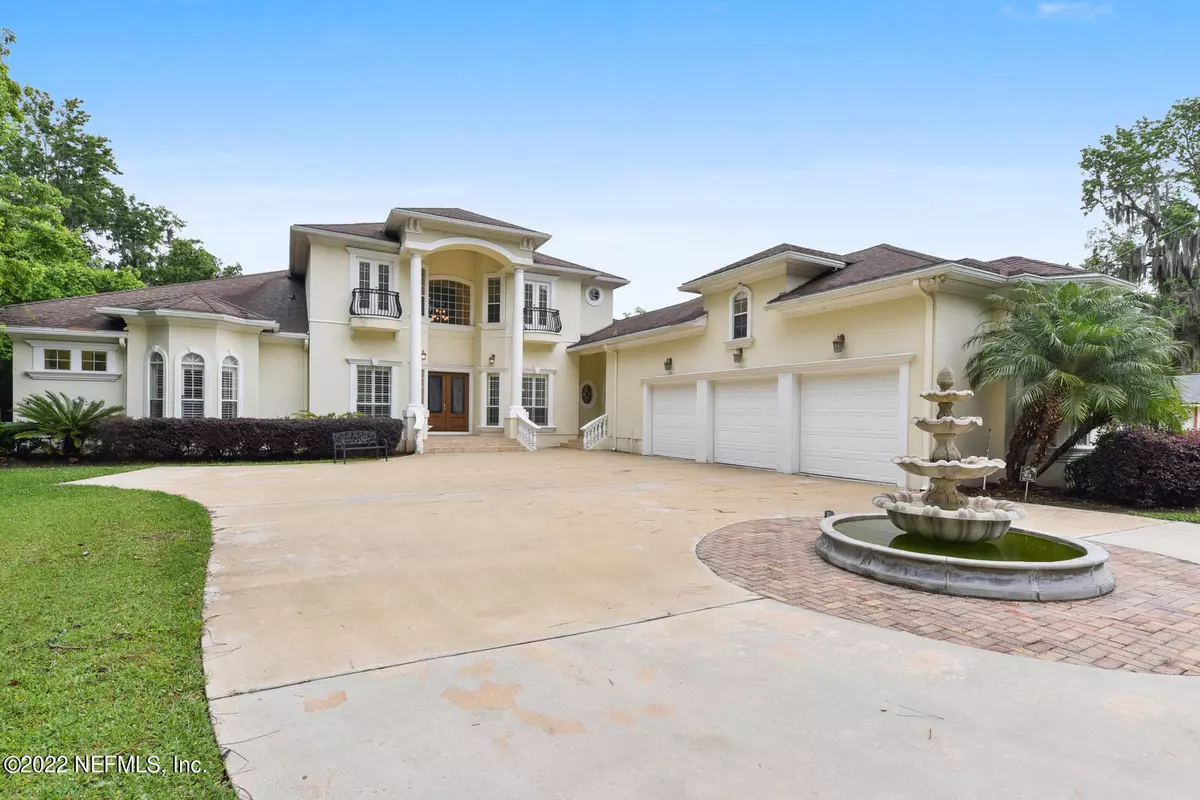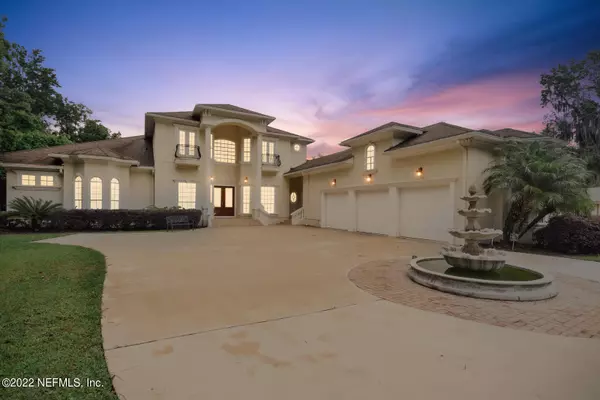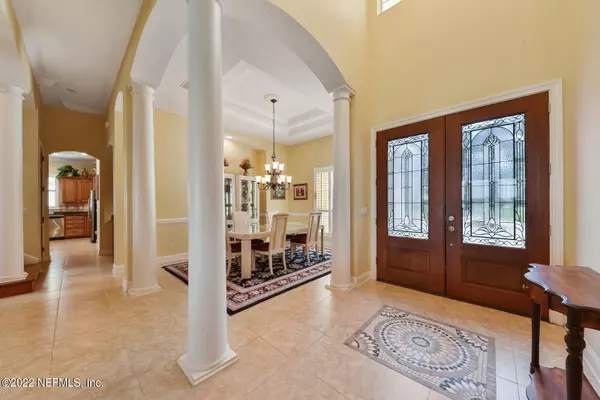$1,350,000
$1,595,000
15.4%For more information regarding the value of a property, please contact us for a free consultation.
1415 S SOUTH SHORE DR Fleming Island, FL 32003
6 Beds
6 Baths
5,141 SqFt
Key Details
Sold Price $1,350,000
Property Type Single Family Home
Sub Type Single Family Residence
Listing Status Sold
Purchase Type For Sale
Square Footage 5,141 sqft
Price per Sqft $262
Subdivision Doctors Lake
MLS Listing ID 1165727
Sold Date 12/02/22
Style Traditional
Bedrooms 6
Full Baths 6
HOA Y/N No
Originating Board realMLS (Northeast Florida Multiple Listing Service)
Year Built 2005
Property Sub-Type Single Family Residence
Property Description
Amazing views of Doctors Lake from this Mediterranean style luxurious custom built home featuring block construction, private gated driveway, oversized 3 car garage, inground screened pool, summer kitchen, massive yard and private dock. Inside you're greeted with soaring ceilings and high end finishes. The owner's suite overlooks the pool/lake, spa like en-suite bath and connected gym/nursery, steps away from another bedroom/office and guest bath. Formal living, bar, dining, breakfast, family room and kitchen all have breathtaking views of the water, are filled with light with open concept living and amazing entertainment space. Another bedroom/bath are at the back of the house leading to the theater room and bath 4. The main staircase leads to 2 more bedrooms/baths, game room and balcony. balcony.
Location
State FL
County Clay
Community Doctors Lake
Area 122-Fleming Island-Nw
Direction Take 17 S. to 220 S to right on Lake Shore Dr to right on South Shore drive. Home is on the left. Gates will be open.
Rooms
Other Rooms Outdoor Kitchen
Interior
Interior Features Breakfast Bar, Breakfast Nook, Built-in Features, Eat-in Kitchen, Entrance Foyer, Kitchen Island, Pantry, Primary Bathroom -Tub with Separate Shower, Primary Downstairs, Vaulted Ceiling(s), Walk-In Closet(s), Wet Bar
Heating Central
Cooling Central Air
Flooring Carpet, Tile
Fireplaces Number 1
Fireplace Yes
Laundry Electric Dryer Hookup, Washer Hookup
Exterior
Exterior Feature Balcony, Dock
Parking Features Additional Parking, Garage Door Opener
Garage Spaces 3.0
Pool In Ground
Amenities Available Laundry
View Water
Roof Type Shingle
Porch Patio, Porch
Total Parking Spaces 3
Private Pool No
Building
Lot Description Other
Sewer Septic Tank
Water Private
Architectural Style Traditional
Structure Type Block,Stucco
New Construction No
Schools
Elementary Schools Fleming Island
Middle Schools Lakeside
High Schools Fleming Island
Others
Tax ID 29042602132300000
Security Features Security System Owned,Smoke Detector(s)
Acceptable Financing Cash, Conventional, VA Loan
Listing Terms Cash, Conventional, VA Loan
Read Less
Want to know what your home might be worth? Contact us for a FREE valuation!

Our team is ready to help you sell your home for the highest possible price ASAP
Bought with TPR REAL ESTATE GROUP INC





