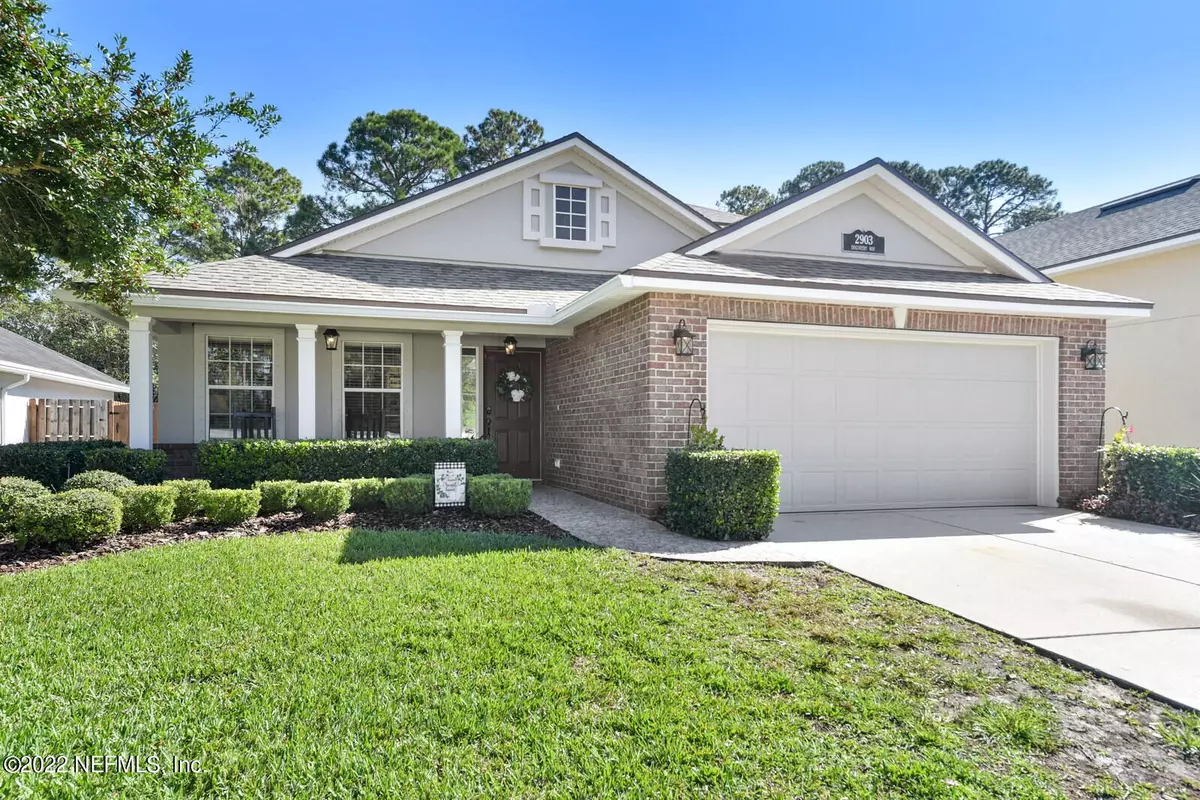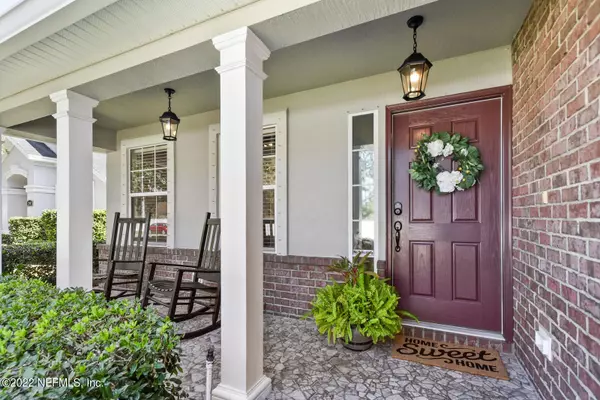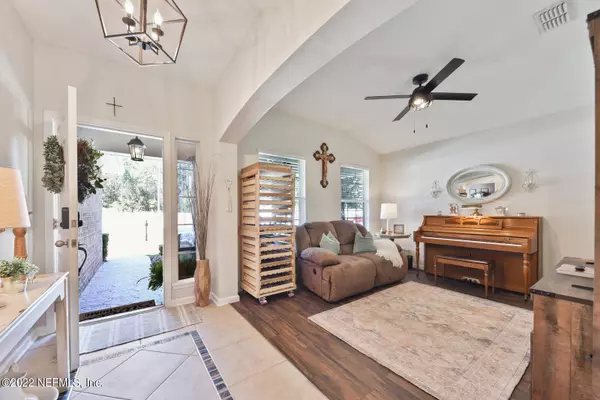$650,000
$675,000
3.7%For more information regarding the value of a property, please contact us for a free consultation.
2903 DISCOVERY WAY Jacksonville, FL 32224
4 Beds
3 Baths
2,469 SqFt
Key Details
Sold Price $650,000
Property Type Single Family Home
Sub Type Single Family Residence
Listing Status Sold
Purchase Type For Sale
Square Footage 2,469 sqft
Price per Sqft $263
Subdivision Covenant Cove
MLS Listing ID 1199371
Sold Date 12/29/22
Style Ranch
Bedrooms 4
Full Baths 3
HOA Fees $38/ann
HOA Y/N Yes
Originating Board realMLS (Northeast Florida Multiple Listing Service)
Year Built 2009
Property Description
***$5K CREDIT to BUYER that can be used towards RATE BUY DOWN*** WELCOME HOME! This beautiful & spacious well maintained home, with an open/split floor plan, features an UPDATED Kitchen, wood plank TILE flooring, rustic walls, & a gorgeous outdoor living space, with sizable POOL, perfect for entertaining. Walking into the Kitchen you will find NEW STAINLESS STEEL appliances, stunning NEW QUARTZ countertops, 42'' cabinets, & a FARM SINK. The Owner's Suite has a large Bathroom; to include a Walk-in Closet, JETTED GARDEN TUB, & DUAL vanities. NEW ROOF April 2022. Just 5 miles from Jax Beach and convenient to restaurants, shopping, & more; this property with NO CDD fees, LOW HOA fees, and 'A' rated Chets Creek Elementary School make this house a great place to call home. Schedule a tour today! today!
Location
State FL
County Duval
Community Covenant Cove
Area 025-Intracoastal West-North Of Beach Blvd
Direction From I-95 exit onto Butler Blvd, head E. Take the Hodges exit; head N. Make a Right onto Beach Blvd, heading E. Turn Left onto Discovery Way. Proceed down Discovery Way, past park to home on Right.
Rooms
Other Rooms Shed(s)
Interior
Interior Features Entrance Foyer, Kitchen Island, Pantry, Primary Bathroom -Tub with Separate Shower, Split Bedrooms, Walk-In Closet(s)
Heating Central
Cooling Central Air
Flooring Tile, Vinyl
Exterior
Garage Spaces 2.0
Fence Back Yard, Wood
Pool In Ground, Electric Heat, Salt Water, Screen Enclosure
Utilities Available Cable Available
Amenities Available Playground
Roof Type Shingle
Porch Covered, Front Porch, Patio, Porch, Screened
Total Parking Spaces 2
Private Pool No
Building
Lot Description Sprinklers In Front, Sprinklers In Rear
Sewer Public Sewer
Water Public
Architectural Style Ranch
Structure Type Frame,Stucco
New Construction No
Schools
Elementary Schools Chets Creek
Middle Schools Duncan Fletcher
High Schools Sandalwood
Others
HOA Name BCM Services
Tax ID 1671155780
Security Features Security System Owned,Smoke Detector(s)
Acceptable Financing Cash, Conventional, FHA, VA Loan
Listing Terms Cash, Conventional, FHA, VA Loan
Read Less
Want to know what your home might be worth? Contact us for a FREE valuation!

Our team is ready to help you sell your home for the highest possible price ASAP
Bought with RE/MAX SPECIALISTS





