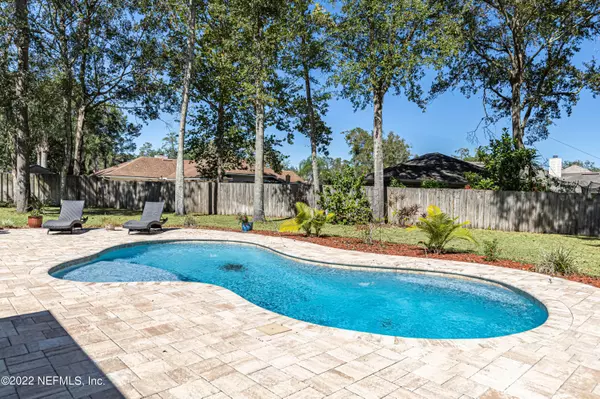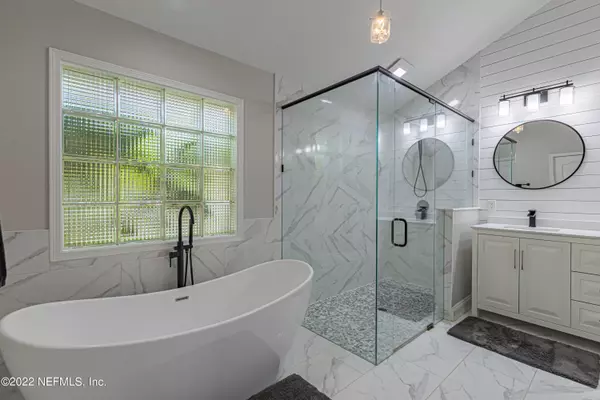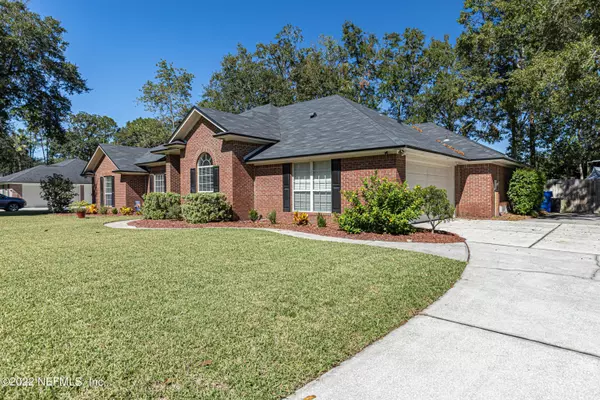$560,000
$590,000
5.1%For more information regarding the value of a property, please contact us for a free consultation.
1733 GREENRIDGE CIR S St Johns, FL 32259
4 Beds
2 Baths
2,243 SqFt
Key Details
Sold Price $560,000
Property Type Single Family Home
Sub Type Single Family Residence
Listing Status Sold
Purchase Type For Sale
Square Footage 2,243 sqft
Price per Sqft $249
Subdivision Greenridge
MLS Listing ID 1197257
Sold Date 01/09/23
Bedrooms 4
Full Baths 2
HOA Fees $16/ann
HOA Y/N Yes
Originating Board realMLS (Northeast Florida Multiple Listing Service)
Year Built 1992
Lot Dimensions .43 acres
Property Description
Located in N. St. Johns County and home to the best school district in the FL, you'll find this brick front, updated, paver pool home on almost 1/2 an acre! As you enter the foyer, the formal dining is on one side and the office on the other. The home opens into the family room with a brick, wood burning fireplace and open kitchen with upgraded granite, stainless steel appliances, and large sink. The split plan has the 3 secondary bedrooms and updated hall bathroom on one side of the house, while the master suite is on the other. The master bathroom is fully updated and luxurious! Board and Batten walls throughout the home lead to the HUGE backyard. Outside there is a covered lanai, summer kitchen, and paver pool. The many upgrades throughout are only 5 years old, including the pool.
Location
State FL
County St. Johns
Community Greenridge
Area 301-Julington Creek/Switzerland
Direction South on Roberts Rd from SR 13. Right on Greenridge Cir.
Rooms
Other Rooms Outdoor Kitchen
Interior
Interior Features Eat-in Kitchen, Entrance Foyer, Pantry, Primary Bathroom -Tub with Separate Shower, Split Bedrooms, Walk-In Closet(s)
Heating Central
Cooling Central Air
Flooring Carpet, Tile
Fireplaces Number 1
Fireplaces Type Wood Burning
Fireplace Yes
Laundry Electric Dryer Hookup, Washer Hookup
Exterior
Parking Features Attached, Garage
Garage Spaces 2.0
Fence Back Yard
Pool In Ground, Salt Water
Roof Type Shingle
Porch Patio, Porch, Screened
Total Parking Spaces 2
Private Pool No
Building
Lot Description Sprinklers In Front, Sprinklers In Rear
Sewer Septic Tank
Water Public
Structure Type Fiber Cement
New Construction No
Others
Tax ID 0105440340
Acceptable Financing Cash, Conventional, FHA, VA Loan
Listing Terms Cash, Conventional, FHA, VA Loan
Read Less
Want to know what your home might be worth? Contact us for a FREE valuation!

Our team is ready to help you sell your home for the highest possible price ASAP
Bought with NON MLS





