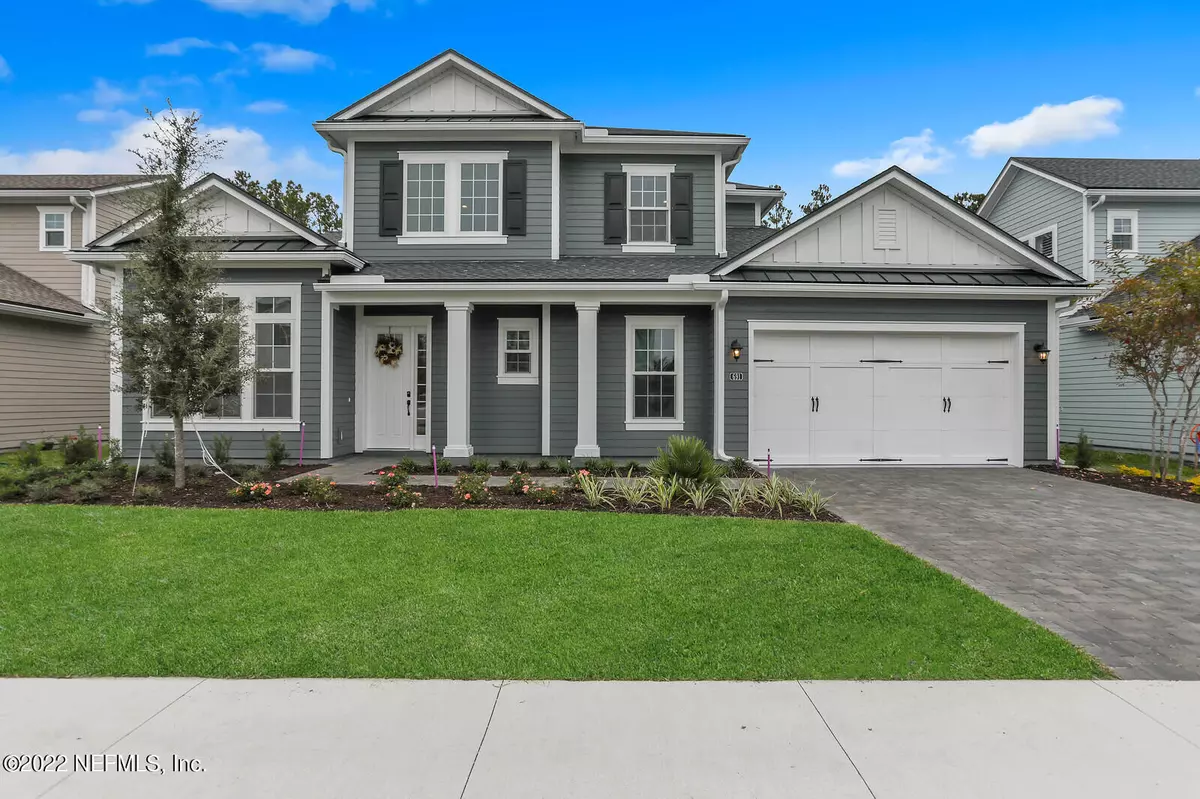$865,000
$890,000
2.8%For more information regarding the value of a property, please contact us for a free consultation.
691 HONEY BLOSSOM RD St Johns, FL 32259
4 Beds
4 Baths
3,140 SqFt
Key Details
Sold Price $865,000
Property Type Single Family Home
Sub Type Single Family Residence
Listing Status Sold
Purchase Type For Sale
Square Footage 3,140 sqft
Price per Sqft $275
Subdivision Julington Lakes
MLS Listing ID 1201937
Sold Date 02/07/23
Style Traditional
Bedrooms 4
Full Baths 3
Half Baths 1
HOA Fees $161/mo
HOA Y/N Yes
Originating Board realMLS (Northeast Florida Multiple Listing Service)
Year Built 2022
Lot Dimensions .21
Property Description
SELLERS WILLING TO HELP BUY DOWN RATE OR PAY POINTS W/ ACCEPTABLE OFFER. Why wait to build when you can have this gorgeous Toll Bros' St. Tropez floorplan w/ a screened & heated saltwater pool w/ spa in the highly desirable Julington Lakes! The kitchen is a chef's dream with 2-toned cabinets to the ceiling, warming drawer, 5-burner gas cook-top, designer backsplash, farmer's sink & on-trend brushed brass fixtures! Tons of natural light. Wood floors throughout the first floor w/ the primary being the only exception where you will find beautifully upgraded carpet! Upstairs are 3 add'l bedrooms - jack & jill as well as an ensuite. The owners opted for the oversized loft/bonus area which is perfect for a secondary family room. Tons of storage under the stairs & upstairs closet This was sellers' dream home!! They have already epoxied the floors in the garage and sealed the pavers. They didn't expect to sell right after closing!! A family situation arose immediately after closing on their dream home and they have decided to return up north to be near extended family.
Location
State FL
County St. Johns
Community Julington Lakes
Area 301-Julington Creek/Switzerland
Direction Race Track Road to Veterans Parkway. Turn south. Right on Longleaf Pine Parkway. Right into JL. Take to last stop sign left on Lakeview Pass. Follow to 2nd Honey Blossom turn left. Home down on left.
Interior
Interior Features Breakfast Bar, Eat-in Kitchen, Entrance Foyer, In-Law Floorplan, Pantry, Primary Bathroom -Tub with Separate Shower, Primary Downstairs, Split Bedrooms, Walk-In Closet(s)
Heating Central, Heat Pump
Cooling Central Air
Flooring Carpet, Vinyl, Wood
Fireplaces Number 1
Fireplaces Type Gas
Fireplace Yes
Exterior
Parking Features Attached, Garage
Garage Spaces 2.5
Pool In Ground, Gas Heat, Salt Water, Screen Enclosure
Utilities Available Cable Available, Natural Gas Available
Amenities Available Basketball Court, Clubhouse, Fitness Center, Jogging Path, Playground, Tennis Court(s)
Roof Type Shingle
Porch Front Porch, Patio
Total Parking Spaces 2
Private Pool No
Building
Lot Description Sprinklers In Front, Sprinklers In Rear
Sewer Public Sewer
Water Public
Architectural Style Traditional
Structure Type Fiber Cement
New Construction No
Schools
Middle Schools Freedom Crossing Academy
High Schools Creekside
Others
Tax ID 0096822380
Security Features Smoke Detector(s)
Acceptable Financing Cash, Conventional, VA Loan
Listing Terms Cash, Conventional, VA Loan
Read Less
Want to know what your home might be worth? Contact us for a FREE valuation!

Our team is ready to help you sell your home for the highest possible price ASAP
Bought with ROUND TABLE REALTY





