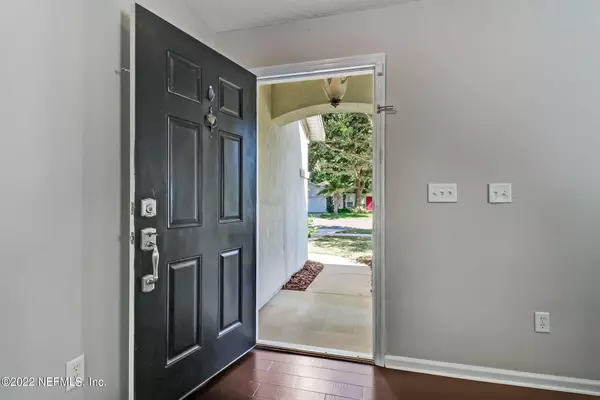$385,000
$389,000
1.0%For more information regarding the value of a property, please contact us for a free consultation.
1040 COLLINSWOOD DR W Jacksonville, FL 32225
3 Beds
3 Baths
2,556 SqFt
Key Details
Sold Price $385,000
Property Type Single Family Home
Sub Type Single Family Residence
Listing Status Sold
Purchase Type For Sale
Square Footage 2,556 sqft
Price per Sqft $150
Subdivision Collinswood
MLS Listing ID 1195344
Sold Date 02/16/23
Style Traditional
Bedrooms 3
Full Baths 2
Half Baths 1
HOA Fees $30/ann
HOA Y/N Yes
Originating Board realMLS (Northeast Florida Multiple Listing Service)
Year Built 2004
Lot Dimensions 48x120
Property Description
Seller is offering to assist with a 2-1 Intrest Rate Buy Down Program at closing with an acceptable offer! This turn-key 3 bedroom, 2.5 bathroom with new exterior paint is ready for you to call it home! This home features an open concept with an entryway and dining room that is open to the family room that then flows into the eat-in-kitchen. Throughout the home you will find wood floors in all the main living spaces and bedrooms, linoleum flooring can be found in all wet areas, carpet can be found on the stairs. The kitchen features white cabinetry, laminate countertops, stainless steel appliances, and a food prep island. Off of the kitchen you will find the 1/2 bath and access to the garage. Upstairs you will find the loft/bonus space, the primary suite and its bathroom, 2 guest bedrooms. Outback you will find the partially fenced backyard, oversized patio perfect for grilling out and enjoying a cold beverage overlooking the preserve lot. Seller has contracted with a roofing company and a new roof will be installed prior to closing! Call today to book your private showing!
Location
State FL
County Duval
Community Collinswood
Area 043-Intracoastal West-North Of Atlantic Blvd
Direction From Kernan Blvd head East on Ashley Melisse Blvd. Turn Right onto Collinswood Dr. Turn Right onto Holbrook Dr. Turn Right onto W Collinswood Dr. Home is on the Left.
Interior
Interior Features Eat-in Kitchen, Entrance Foyer, Kitchen Island, Pantry, Primary Bathroom -Tub with Separate Shower, Split Bedrooms, Walk-In Closet(s)
Heating Central
Cooling Central Air
Flooring Vinyl, Wood
Laundry Electric Dryer Hookup, Washer Hookup
Exterior
Parking Features Attached, Garage
Garage Spaces 2.0
Fence Vinyl
Pool None
Utilities Available Cable Available
Amenities Available Playground
Roof Type Shingle
Porch Front Porch, Patio
Total Parking Spaces 2
Private Pool No
Building
Sewer Public Sewer
Water Public
Architectural Style Traditional
Structure Type Frame,Stucco
New Construction No
Schools
Elementary Schools Sabal Palm
Middle Schools Landmark
High Schools Sandalwood
Others
HOA Name Kingdom Management
Tax ID 1621101340
Acceptable Financing Cash, Conventional, FHA, VA Loan
Listing Terms Cash, Conventional, FHA, VA Loan
Read Less
Want to know what your home might be worth? Contact us for a FREE valuation!

Our team is ready to help you sell your home for the highest possible price ASAP
Bought with BETTER HOMES & GARDENS REAL ESTATE LIFESTYLES REALTY





