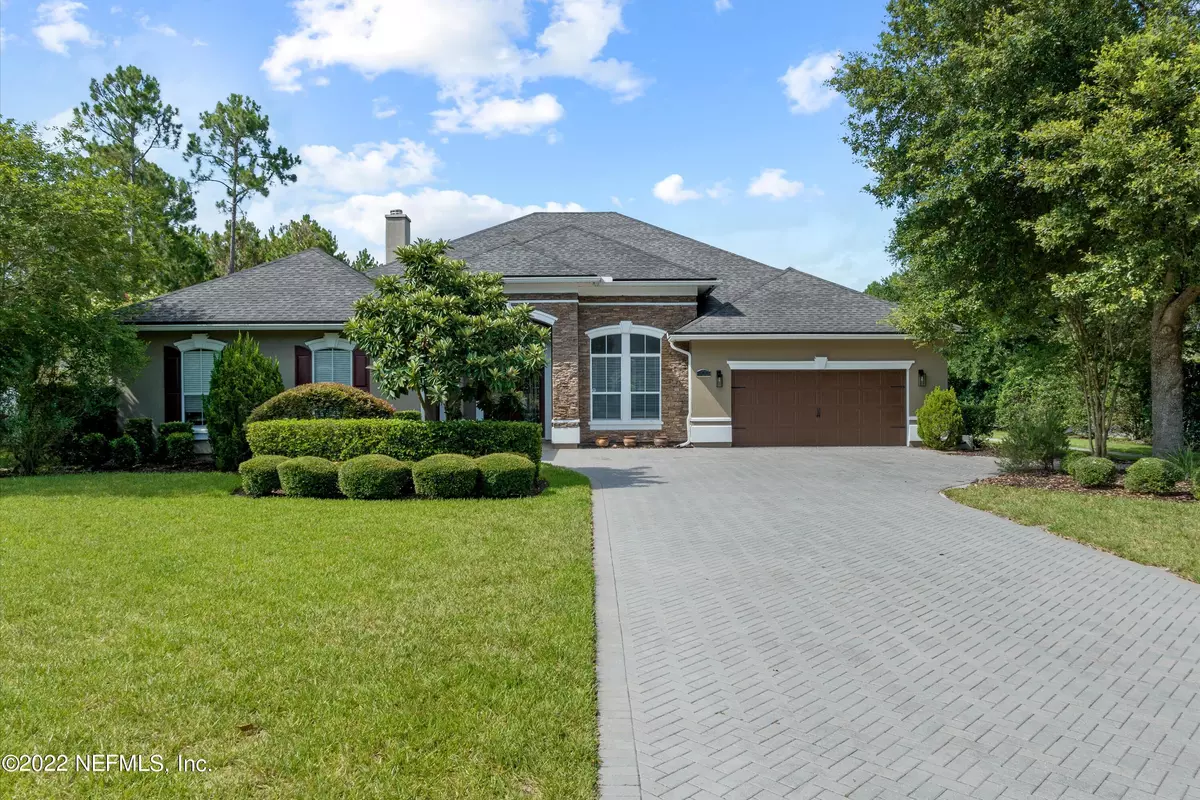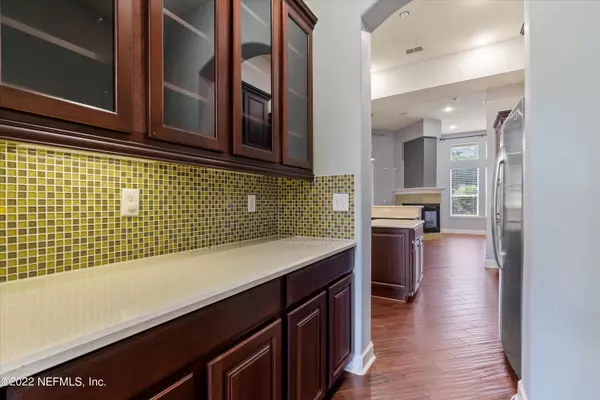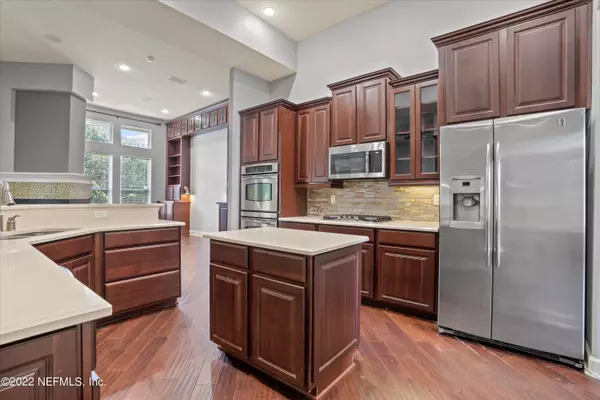$575,000
$615,000
6.5%For more information regarding the value of a property, please contact us for a free consultation.
100 STONEBROOK CT St Johns, FL 32259
4 Beds
3 Baths
2,743 SqFt
Key Details
Sold Price $575,000
Property Type Single Family Home
Sub Type Single Family Residence
Listing Status Sold
Purchase Type For Sale
Square Footage 2,743 sqft
Price per Sqft $209
Subdivision Durbin Crossing
MLS Listing ID 1182954
Sold Date 03/17/23
Style Ranch
Bedrooms 4
Full Baths 3
HOA Fees $5/ann
HOA Y/N Yes
Originating Board realMLS (Northeast Florida Multiple Listing Service)
Year Built 2007
Property Description
Beautiful all one story former model home in Durbin Crossing. St Johns county schools. Upgrades and custom features around every corner. Great open layout with 4 bedrooms, den and 3 full baths. Gourmet kitchen features quartz counters, stainless appliances, double wall ovens, under counter lighting, custom tile glass backsplash, oversized walk in pantry, breakfast bar and nook. Generous owners suite with large walk in closet. Grand master bath featuring whirlpool tub and double vanities. Huge screened lanai with custom summer kitchen, fireplace and outdoor dining area. Perfect for relaxing, BBQ and entertaining. Surround sound speakers in main living areas and lanai. 2 New Carrier HVACs. 3 Car garage with large paver driveway. Fenced backyard with cul de sac location. Excellent amenities!
Location
State FL
County St. Johns
Community Durbin Crossing
Area 301-Julington Creek/Switzerland
Direction From Racetrack road travle south on St Johns Pkwy.. Right on Longleaf Pine. Left on S. Durbin Pkwy. Right on Stonebrook Ct. 1st home on right.
Rooms
Other Rooms Outdoor Kitchen
Interior
Interior Features Breakfast Bar, Breakfast Nook, Built-in Features, Eat-in Kitchen, Entrance Foyer, Kitchen Island, Pantry, Primary Downstairs, Split Bedrooms, Walk-In Closet(s)
Heating Central, Electric
Cooling Central Air, Electric
Flooring Tile, Wood
Fireplaces Number 2
Fireplaces Type Gas, Wood Burning, Other
Fireplace Yes
Laundry Electric Dryer Hookup, Washer Hookup
Exterior
Parking Features Attached, Garage, Garage Door Opener
Garage Spaces 3.0
Fence Back Yard
Pool Community, None
Utilities Available Propane
Amenities Available Basketball Court, Clubhouse, Playground
Roof Type Shingle
Porch Front Porch, Patio, Porch, Screened
Total Parking Spaces 3
Private Pool No
Building
Lot Description Corner Lot, Cul-De-Sac
Sewer Public Sewer
Water Public
Architectural Style Ranch
Structure Type Frame,Stucco
New Construction No
Schools
Elementary Schools Patriot Oaks Academy
Middle Schools Patriot Oaks Academy
High Schools Creekside
Others
HOA Name Durbin Crossing HOA
Tax ID 0096350290
Security Features Security System Owned,Smoke Detector(s)
Acceptable Financing Cash, Conventional, VA Loan
Listing Terms Cash, Conventional, VA Loan
Read Less
Want to know what your home might be worth? Contact us for a FREE valuation!

Our team is ready to help you sell your home for the highest possible price ASAP
Bought with DJ & LINDSEY REAL ESTATE





