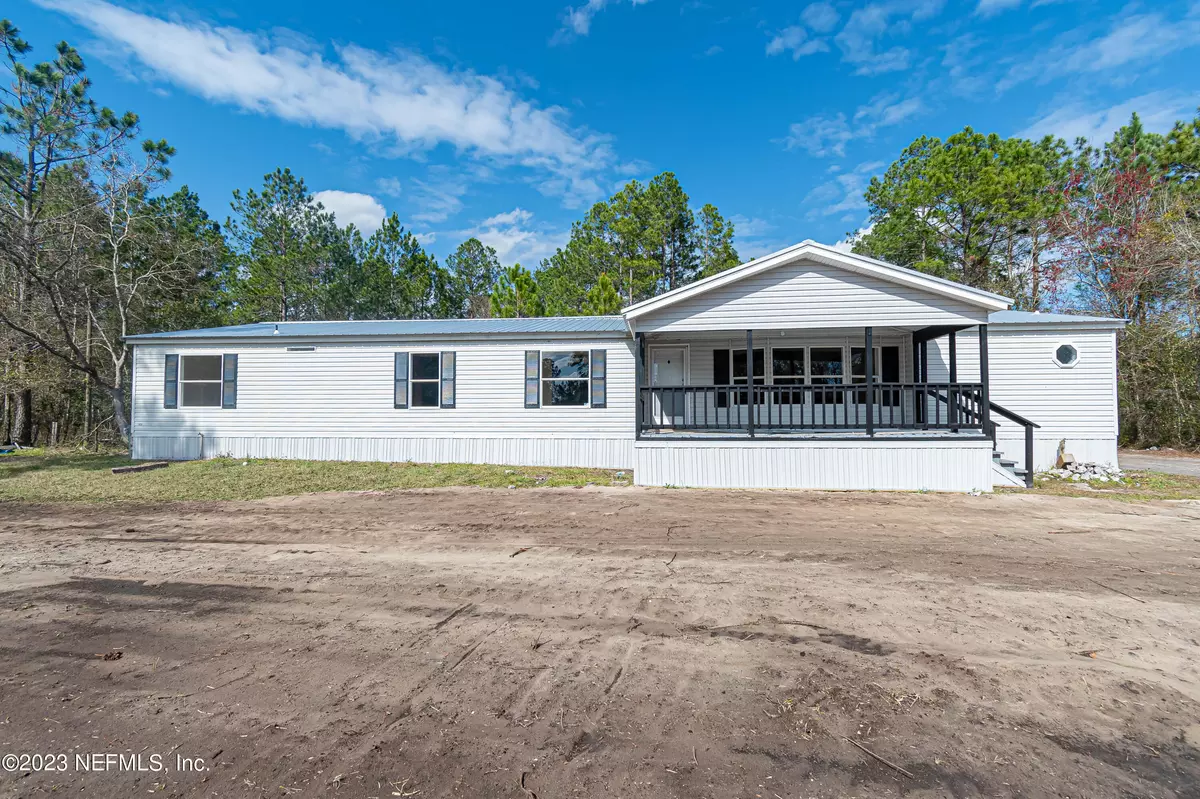$229,500
$224,900
2.0%For more information regarding the value of a property, please contact us for a free consultation.
14693 HID DUGGER RD Sanderson, FL 32087
4 Beds
2 Baths
2,356 SqFt
Key Details
Sold Price $229,500
Property Type Manufactured Home
Sub Type Manufactured Home
Listing Status Sold
Purchase Type For Sale
Square Footage 2,356 sqft
Price per Sqft $97
Subdivision Metes & Bounds
MLS Listing ID 1210955
Sold Date 03/31/23
Bedrooms 4
Full Baths 2
HOA Y/N No
Originating Board realMLS (Northeast Florida Multiple Listing Service)
Year Built 1998
Lot Dimensions 1.42
Property Description
Perfect for a large family. This 4BR/2BA home has been remodeled throughout with new metal roof,flooring,paint,countertops and so much more. Entering the front door, you're greeted with a large living room with a stone fireplace and built in bookshelves. The kitchen awaits with tons of cabinet space. A separate formal dining room,plus a spacious family room perfect for entertaining family and friends. The master bedroom has walk in closet for your huge wardrobe. Master bath has double vanities and garden tub. Split bedrooms and bath for your privacy.
Large covered back porch and deck for you to relax on and watch the kids play in the backyard. All this located on 1.42 acres. Come enjoy living in the country and see what all this home has to offer.
Location
State FL
County Baker
Community Metes & Bounds
Area 502-Baker County-Nw
Direction I-10 West to Exit #327 take left on CR 229; left on US 90, take 1st right on CR 229 N; cont. approx 2 miles to right on Hid Dugger Rd, Home is on the left,look for the sign.
Interior
Interior Features Built-in Features, Primary Bathroom -Tub with Separate Shower, Split Bedrooms, Walk-In Closet(s)
Heating Central
Cooling Central Air
Flooring Carpet, Vinyl
Fireplaces Number 1
Fireplace Yes
Laundry Electric Dryer Hookup, Washer Hookup
Exterior
Pool None
Roof Type Metal
Porch Covered, Front Porch, Patio
Private Pool No
Building
Sewer Septic Tank
Water Well
New Construction No
Schools
Elementary Schools Westside
Middle Schools Baker County
High Schools Baker County
Others
Tax ID 352S20000000000093
Acceptable Financing Cash, Conventional, FHA, VA Loan
Listing Terms Cash, Conventional, FHA, VA Loan
Read Less
Want to know what your home might be worth? Contact us for a FREE valuation!

Our team is ready to help you sell your home for the highest possible price ASAP
Bought with DUAL STATE REAL ESTATE INC





