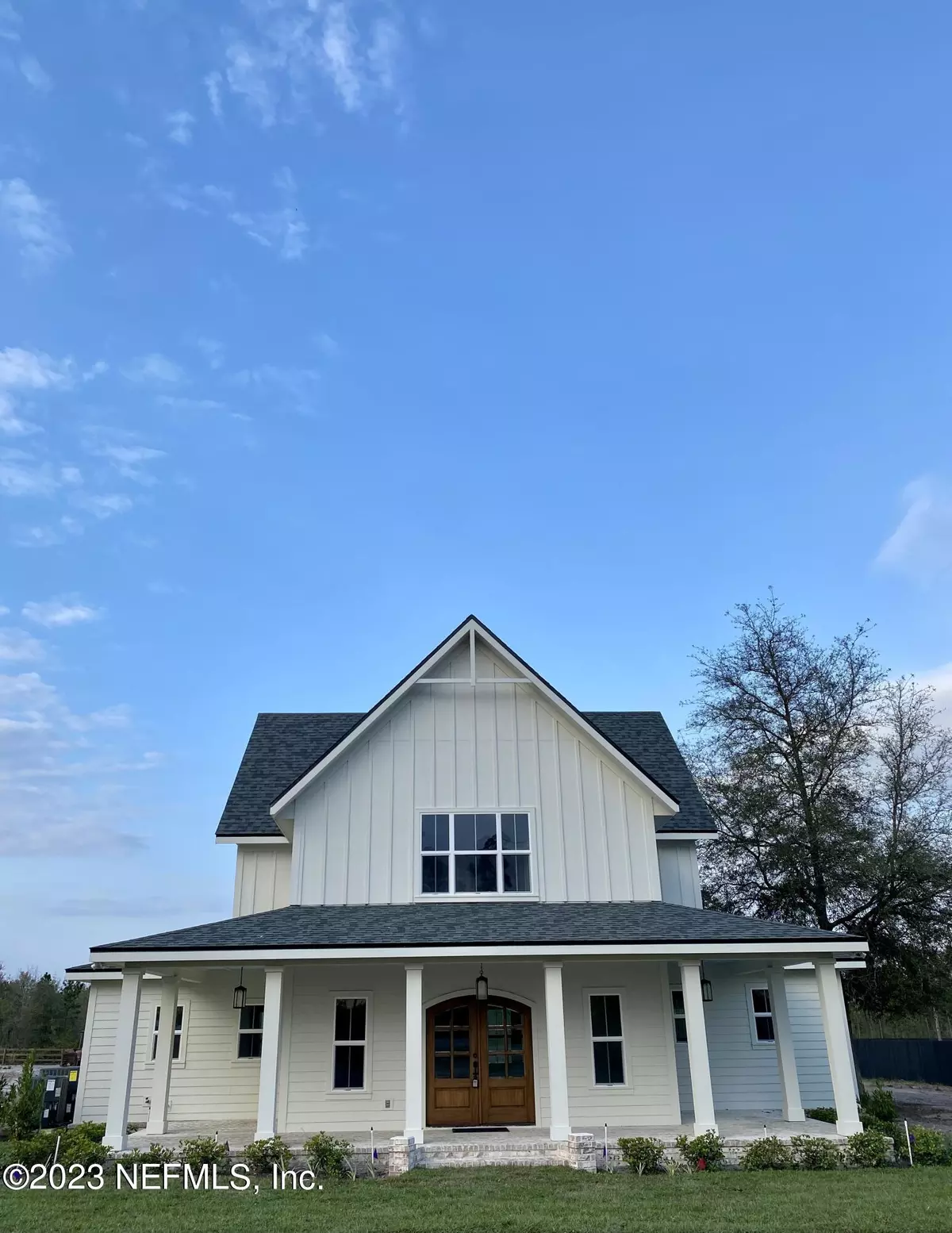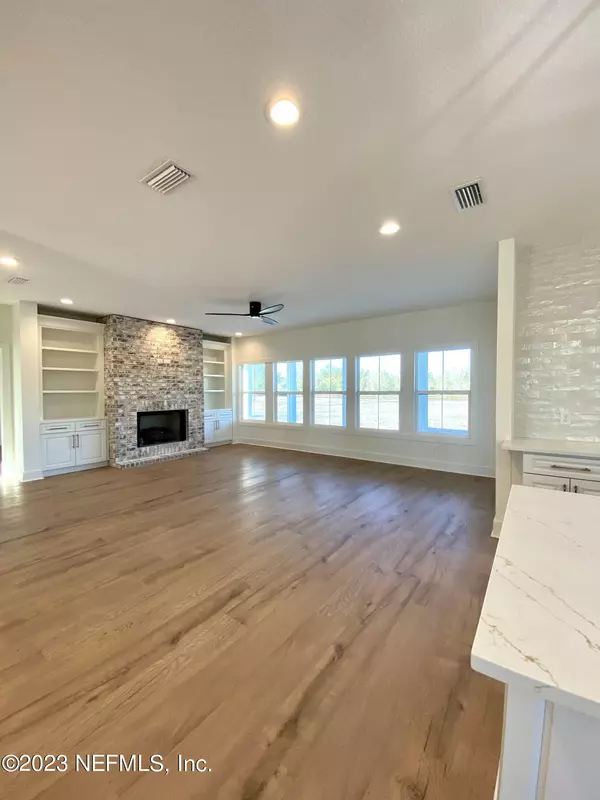$600,000
$639,000
6.1%For more information regarding the value of a property, please contact us for a free consultation.
14019 N COUNTY ROAD 125 Glen St. Mary, FL 32040
4 Beds
4 Baths
2,563 SqFt
Key Details
Sold Price $600,000
Property Type Single Family Home
Sub Type Single Family Residence
Listing Status Sold
Purchase Type For Sale
Square Footage 2,563 sqft
Price per Sqft $234
Subdivision Hilltop Acres
MLS Listing ID 1217010
Sold Date 04/07/23
Style Traditional
Bedrooms 4
Full Baths 3
Half Baths 1
HOA Y/N No
Originating Board realMLS (Northeast Florida Multiple Listing Service)
Year Built 2023
Property Description
This stunning 4 bedroom, 3.5 bath farm style home built in 2023 sits on one acre of land. This home has dual master bedroom suites, one upstairs and one downstairs with custom features throughout. Just to name a few, it features Pella windows, a gas fireplace with built in surrounds, large kitchen with quartz countertops and all wood cabinetry, designer lighting, custom railing, free standing tub, all tile showers, and much more. In addition to over 2500 square feet of living, this home also has over 800 square feet of covered porches that make it ideal for entertaining with beautiful brick herringbone porches that takes you back in time. This home will be available for showings beginning February 1st for qualified buyers.
Location
State FL
County Baker
Community Hilltop Acres
Area 501-Macclenny Area
Direction From I-10, Turn right on County Road 125 and proceed for 4.7 miles, House is on the right
Interior
Interior Features Built-in Features, Entrance Foyer, Primary Downstairs, Walk-In Closet(s)
Heating Central
Cooling Central Air
Fireplaces Number 1
Fireplaces Type Gas
Fireplace Yes
Exterior
Pool None
Roof Type Shingle
Porch Front Porch, Porch, Wrap Around
Private Pool No
Building
Lot Description Sprinklers In Front, Sprinklers In Rear
Sewer Septic Tank
Architectural Style Traditional
Structure Type Frame
New Construction Yes
Schools
Middle Schools Baker County
High Schools Baker County
Others
Tax ID 142S21024300000060
Read Less
Want to know what your home might be worth? Contact us for a FREE valuation!

Our team is ready to help you sell your home for the highest possible price ASAP
Bought with EXIT 1 STOP REALTY





